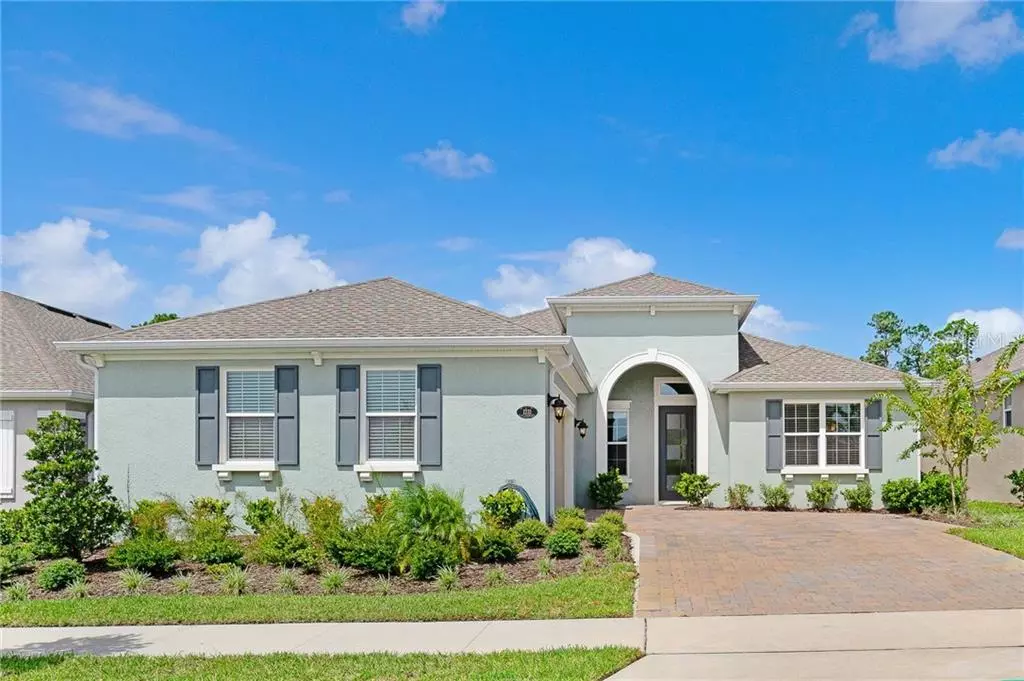$374,900
$374,900
For more information regarding the value of a property, please contact us for a free consultation.
3 Beds
4 Baths
2,564 SqFt
SOLD DATE : 11/25/2020
Key Details
Sold Price $374,900
Property Type Single Family Home
Sub Type Single Family Residence
Listing Status Sold
Purchase Type For Sale
Square Footage 2,564 sqft
Price per Sqft $146
Subdivision Victoria Hills Ph 3
MLS Listing ID V4915486
Sold Date 11/25/20
Bedrooms 3
Full Baths 3
Half Baths 1
HOA Fees $156/qua
HOA Y/N Yes
Year Built 2018
Annual Tax Amount $4,750
Lot Size 10,018 Sqft
Acres 0.23
Property Description
One year young, spacious 3/3.5/2 open concept golf front home is ready for it's new owners. The Kolter "like new" Spruce model is located in the much sought after Victoria Hills in Deland! You do not need to wait 8-11 months to build your dream home. Step into this home that is a 2565 square foot private paradise with custom window treatments and you can see an open concept home at it's best with the builders 2-10 warranty. Walk in the front door onto the beautiful 24x12 staggered tile that runs throughout the entire living areas in this gorgeous home. Standing in the foyer on the left you have the Den with coffered ceilings. Next you have the spectacular GREAT ROOM/Kitchen area and a large integrated dinning space overlooking the golf course. Kitchen has a 10 foot long granite covered island, stainless steel appliances, 42 inch tall upgraded cabinets, and a large custom pantry. The entire area measures 38'x31' and has 10 foot coffered ceilings. This area is surrounded with rear windows and sliding doors that show off the 170 foot deep lot with fence and the Golf Course view in the rear. The backyard can hold that custom private pool you always desired. The covered lanai gives you another 259 square feet of entertainment area. The Master Suite has coffered ceilings and six windows to give you a view of the yard and golf course. The Master en-suite is a huge 16x20 retreat with 18"x18" diagonally laid custom tile, premium glass shower, custom walk-in closet, and his and her granite-topped sinks. The immense walk-in shower gives you that private place to decompress each night when you return home from a long day of work or play. There are two other mini-suite bedrooms each with its own upgraded en-suite for privacy. Another rear hallway half bath provides the home with a place for the visitors to take care of their personal needs. The large utility room leads you to the 23x19 garage. The home has natural gas for hot water heater, range, and dryer. The rear yard is fenced and leads to the golf course. The community has three amenity centers with resort-like pools and you can use all of them at your leisure. The Hills is the home to a top 50 Florida golf course with a huge club house. There are also tennis courts, bike trails, ponds, and other nature areas to view and enjoy. The HOA fees include free Spectrum high-speed Internet, WI-FI services, DVR TV and cable package. Also, the HOA provides each home with reclaimed water to irrigate the beautifully maintained yards. This home has its own irrigation system that is timed to provide the correct amount of water for the well maintained lawn and shrubs. This community is only minutes from Downtown Deland and acclaimed Stetson College. The town of Deland is know for its multitude of restaurants, almost weekly parades, and its quaint shops and gardens. The area abounds in shopping, medical offices, and eateries too many to list. Florida's New Smyrna Beach is less than 30 minutes away and Daytona Beach is only 35. Disney and Universal are 50 minutes south off of I-4. Central Florida has so much to offer a retired or growing family. Please do not miss this opportunity to live in this fantastic community with today's historically low interest rates. Call the Agent for a showing today.
Location
State FL
County Volusia
Community Victoria Hills Ph 3
Zoning R-1
Rooms
Other Rooms Den/Library/Office, Family Room, Inside Utility
Interior
Interior Features Ceiling Fans(s), Coffered Ceiling(s), Eat-in Kitchen, In Wall Pest System, Kitchen/Family Room Combo, Open Floorplan, Stone Counters, Thermostat, Tray Ceiling(s), Walk-In Closet(s), Window Treatments
Heating Electric, Heat Pump
Cooling Central Air
Flooring Carpet, Ceramic Tile, Concrete
Fireplace false
Appliance Dishwasher, Disposal, Gas Water Heater, Microwave, Range, Range Hood, Refrigerator
Laundry Inside, Laundry Room
Exterior
Exterior Feature Fence, Irrigation System, Lighting, Rain Gutters, Sidewalk, Sliding Doors, Sprinkler Metered
Parking Features Driveway, Garage Door Opener, Garage Faces Side, Ground Level, Guest, Parking Pad
Garage Spaces 2.0
Community Features Deed Restrictions, Fitness Center, Golf, Irrigation-Reclaimed Water, Park, Playground, Pool, Sidewalks, Tennis Courts, Waterfront
Utilities Available Cable Connected, Electricity Connected, Natural Gas Connected, Sewer Connected, Sprinkler Meter, Sprinkler Recycled, Underground Utilities, Water Connected
Amenities Available Cable TV, Clubhouse, Fitness Center, Golf Course, Maintenance, Playground, Pool, Tennis Court(s)
View Golf Course, Trees/Woods
Roof Type Shingle
Attached Garage true
Garage true
Private Pool No
Building
Lot Description Gentle Sloping, City Limits, Oversized Lot, Sidewalk, Paved
Entry Level One
Foundation Slab
Lot Size Range 0 to less than 1/4
Builder Name Kolter
Sewer Public Sewer
Water Public
Structure Type Block,Stucco
New Construction false
Others
Pets Allowed Breed Restrictions
HOA Fee Include Cable TV,Common Area Taxes,Pool,Internet,Maintenance Grounds,Management,Recreational Facilities
Senior Community No
Ownership Fee Simple
Monthly Total Fees $156
Acceptable Financing Cash, Conventional, FHA, VA Loan
Membership Fee Required Required
Listing Terms Cash, Conventional, FHA, VA Loan
Special Listing Condition None
Read Less Info
Want to know what your home might be worth? Contact us for a FREE valuation!

Our team is ready to help you sell your home for the highest possible price ASAP

© 2024 My Florida Regional MLS DBA Stellar MLS. All Rights Reserved.
Bought with CHARLES RUTENBERG REALTY ORLANDO

"Molly's job is to find and attract mastery-based agents to the office, protect the culture, and make sure everyone is happy! "





