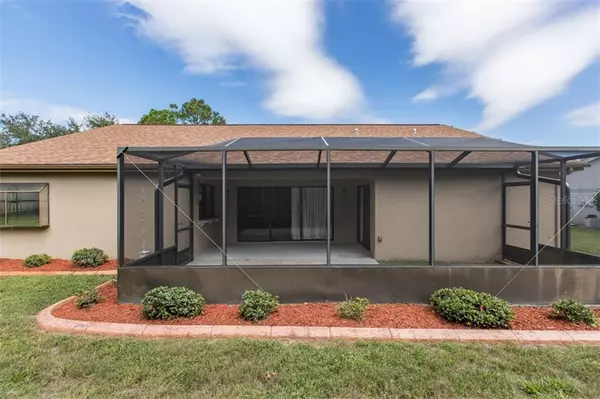$205,000
$200,000
2.5%For more information regarding the value of a property, please contact us for a free consultation.
3 Beds
2 Baths
1,877 SqFt
SOLD DATE : 11/09/2020
Key Details
Sold Price $205,000
Property Type Single Family Home
Sub Type Single Family Residence
Listing Status Sold
Purchase Type For Sale
Square Footage 1,877 sqft
Price per Sqft $109
Subdivision Golf Club Village
MLS Listing ID W7826873
Sold Date 11/09/20
Bedrooms 3
Full Baths 2
Construction Status Inspections
HOA Fees $24/qua
HOA Y/N Yes
Year Built 1988
Annual Tax Amount $1,007
Lot Size 0.290 Acres
Acres 0.29
Property Description
Rich warm colors inside and out, large corner lot, soaring ceilings, across the street from the Golf Course!! As if that wasn't enough check out this 3 bedroom, 2 bath, 2 car garage with all the details. As you enter your screened enclosed breezeway into your tiled foyer the home opens high and bright into your family room with triple sliders leading to covered enclose lanai and garden. Triple sliders off the living room bring tremendous natural light into the home. The kitchen is triangular with perfect set up for cooking, serving, entertaining and being involved. The kitchen has spacious room for your eat in table, LARGE double door pantry, 2 tiered window herb garden and opens not only to the dining room but also an open pass through to the family room and your rear covered and screened lanai. The dining room has a 4ft pony wall that provides the feel of formal space while maintaining the open flow floor plan. The master en-suite has a LARGE walk in closet with a fabulous garden tub, large walk in shower with seat, dual sinks and a private privy. You can also enjoy the view and access to your screened enclosed patio from the master bedroom. The other 2 bedrooms are spacious with large closets that have floor to ceiling mirrored doors. You'll always see yourself styling before you leave the home. You can also enter the home from the garage that has custom built ins for storage and work, with your spacious indoor laundry room with storage shelves, space to add more shelves or a laundry sink on your right and then just pop into the kitchen to unload your groceries. The home has well established mature landscaping with custom curbing and uses well water for your irrigation. The exterior of the home has painted in the last 2 years. The roof is less than 2 years new, water heater 1 year, AC 5 years.The garage door, stove, refrigerator, washing machine, well pump all replaced in the last 4 years. The home has been professionally cleaned as have the carpets so bring your things and enjoy a diverse aged community with golf, tennis, swimming, activities and much more. Easy access from SR52 to US 19, or the Suncoast (589) Schedule your showing today!!
Location
State FL
County Pasco
Community Golf Club Village
Zoning PUD
Rooms
Other Rooms Formal Dining Room Separate
Interior
Interior Features Built-in Features, Ceiling Fans(s), Eat-in Kitchen, Open Floorplan, Thermostat, Vaulted Ceiling(s), Walk-In Closet(s), Window Treatments
Heating Central, Electric
Cooling Central Air
Flooring Carpet, Ceramic Tile, Laminate, Vinyl
Fireplace false
Appliance Dishwasher, Disposal, Dryer, Electric Water Heater, Range, Refrigerator
Laundry Inside, Laundry Room
Exterior
Exterior Feature Irrigation System, Rain Gutters, Sidewalk, Sliding Doors
Parking Features Driveway, Garage Door Opener
Garage Spaces 2.0
Utilities Available Cable Connected, Electricity Connected, Sewer Connected, Street Lights
Roof Type Shingle
Porch Covered, Front Porch, Patio, Screened
Attached Garage true
Garage true
Private Pool No
Building
Lot Description Corner Lot
Story 1
Entry Level One
Foundation Slab
Lot Size Range 1/4 to less than 1/2
Sewer Public Sewer
Water Public, Well
Structure Type Block,Stucco
New Construction false
Construction Status Inspections
Others
Pets Allowed Yes
Senior Community No
Ownership Fee Simple
Monthly Total Fees $24
Acceptable Financing Cash, Conventional, FHA, VA Loan
Membership Fee Required Required
Listing Terms Cash, Conventional, FHA, VA Loan
Special Listing Condition None
Read Less Info
Want to know what your home might be worth? Contact us for a FREE valuation!

Our team is ready to help you sell your home for the highest possible price ASAP

© 2024 My Florida Regional MLS DBA Stellar MLS. All Rights Reserved.
Bought with FLORIDA REALTY INVESTMENTS

"Molly's job is to find and attract mastery-based agents to the office, protect the culture, and make sure everyone is happy! "





