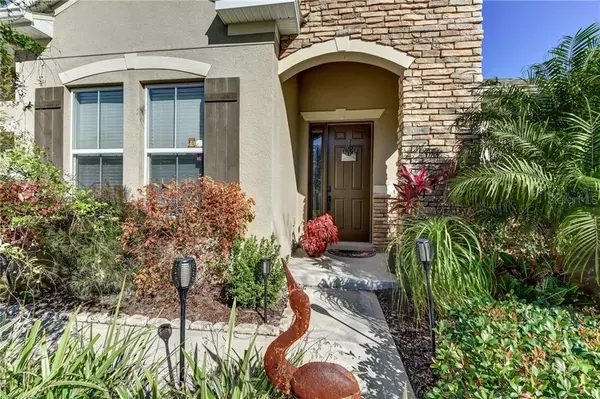$374,500
$377,500
0.8%For more information regarding the value of a property, please contact us for a free consultation.
4 Beds
3 Baths
2,758 SqFt
SOLD DATE : 03/01/2021
Key Details
Sold Price $374,500
Property Type Single Family Home
Sub Type Single Family Residence
Listing Status Sold
Purchase Type For Sale
Square Footage 2,758 sqft
Price per Sqft $135
Subdivision Wellington Woods
MLS Listing ID V4915750
Sold Date 03/01/21
Bedrooms 4
Full Baths 3
Construction Status Appraisal,Financing,Inspections
HOA Fees $65/qua
HOA Y/N Yes
Year Built 2015
Annual Tax Amount $4,064
Lot Size 9,147 Sqft
Acres 0.21
Lot Dimensions 76x122
Property Description
Beautiful, well maintained, one owner, New Castle II Model built by DR Horton with several upgrades. Stunning Stacked Stone Elevation and beautiful landscaping. 4 Bedrooms, 3 Full Baths, 3 Car Garage, Open and Tri-Split Floor plan with a private guest suite, 16 x 11 Flex Rm with Wood Planks that can be used a Formal Dining or Office, 24x12 Great Rm open to the 16x14 Kitchen with a 12x7 Island, Decorative Backsplash, Walk-In Pantry, Butler Nook, Granite Countertops, 36” Dark Maple Wood Cabinets, All Stainless Steel Appliances to include Gas Range and Refrigerator, 13x12 Breakfast Nook, Large Foyer, 20x13 Master Suite overlooking the back patio, Amazing Master Bath with Garden Tub, His and Her Sinks and Vanity, 2nd and 3rd Bedrooms share a Jack and Jill Bathroom, and has walk-in closets, 4th Bedroom/guest suite has its own pool ready bathroom that goes out to Private Fenced Back yard and a 22 x 28 Covered Paver Patio. Many additional Features offer 18” Diagonal Tile Flooring, Crown and Chair Molding, Recessed Lighting, Tray Ceiling and Art Niches, Arch Doorways, Large Double Pane Low-e Windows throughout, 14 Seer HVAC, In-wall Pest Control System. Located in the beautiful Wellington Woods Community mins to Shopping, Restaurants, Medical Faculties, I-4 and the Historic Downtown Deland. Check out the professional photos and tour.
Location
State FL
County Volusia
Community Wellington Woods
Zoning RESI
Interior
Interior Features Built-in Features, Ceiling Fans(s), Crown Molding, Dry Bar, Eat-in Kitchen, High Ceilings, In Wall Pest System, Kitchen/Family Room Combo, Open Floorplan, Solid Wood Cabinets, Split Bedroom, Stone Counters, Tray Ceiling(s)
Heating Central
Cooling Central Air
Flooring Carpet, Ceramic Tile
Fireplace false
Appliance Dishwasher, Disposal, Gas Water Heater, Microwave, Range, Refrigerator
Laundry Inside, Laundry Room
Exterior
Exterior Feature Fence, Irrigation System, Sidewalk, Sliding Doors, Sprinkler Metered
Parking Features Driveway, Garage Door Opener
Garage Spaces 3.0
Community Features Deed Restrictions, Irrigation-Reclaimed Water
Utilities Available BB/HS Internet Available, Cable Available, Fire Hydrant, Natural Gas Connected, Street Lights, Underground Utilities
Roof Type Shingle
Porch Covered, Patio
Attached Garage true
Garage true
Private Pool No
Building
Lot Description City Limits, Level, Sidewalk, Paved
Entry Level One
Foundation Slab
Lot Size Range 0 to less than 1/4
Sewer Public Sewer
Water Public
Structure Type Block,Stucco
New Construction false
Construction Status Appraisal,Financing,Inspections
Others
Pets Allowed Yes
Senior Community No
Ownership Fee Simple
Monthly Total Fees $65
Acceptable Financing Cash, Conventional, FHA, VA Loan
Membership Fee Required Required
Listing Terms Cash, Conventional, FHA, VA Loan
Special Listing Condition None
Read Less Info
Want to know what your home might be worth? Contact us for a FREE valuation!

Our team is ready to help you sell your home for the highest possible price ASAP

© 2024 My Florida Regional MLS DBA Stellar MLS. All Rights Reserved.
Bought with SHIPES AND LAWRENCE, INC.

"Molly's job is to find and attract mastery-based agents to the office, protect the culture, and make sure everyone is happy! "





