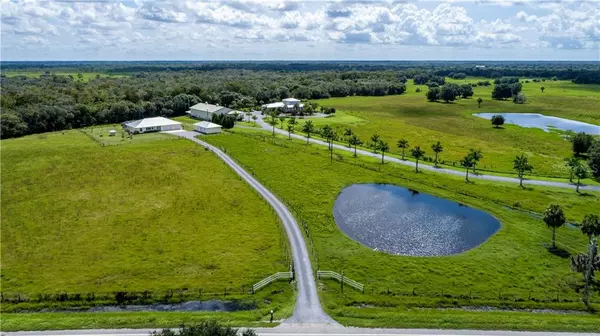$581,500
$639,000
9.0%For more information regarding the value of a property, please contact us for a free consultation.
5 Beds
4 Baths
3,417 SqFt
SOLD DATE : 03/02/2021
Key Details
Sold Price $581,500
Property Type Single Family Home
Sub Type Single Family Residence
Listing Status Sold
Purchase Type For Sale
Square Footage 3,417 sqft
Price per Sqft $170
Subdivision Hilda Johnson
MLS Listing ID C7433445
Sold Date 03/02/21
Bedrooms 5
Full Baths 3
Half Baths 1
Construction Status Appraisal,Financing,Inspections
HOA Y/N No
Year Built 2002
Annual Tax Amount $3,582
Lot Size 7.000 Acres
Acres 7.0
Property Description
This spacious home is built on 7+/-acre property located in SW DeSoto County with easy and quick access to Port Charlotte, Sarasota, and Arcadia. Zoned agricultural, this property will support your horses or cows as well as other farm animals with plenty of pasture. When you walk to the front door you will see a large porch area that is perfect for sitting in rocking chairs and relaxing. This house was built using ICF (Insulated Concrete Forms) construction which provides tremendous energy savings. All rooms have tall ceilings with the main living area showcasing the pool/lanai area through 8 ft slider doors. You will also notice the metal roof on the house and shop, which will give many years of protection from the weather. The main home has 5 bedroom 2.5 baths, plus a shop that is 24 X 48 which has a large in-law-suite and plenty of workspace with two overhead doors. The split floor plan allows for oversized bedrooms at one end of the home, while the master bedroom is quietly at the other end providing for privacy. Each bedroom has an oversized closet, with tall ceilings. Large windows allow for plenty of sun to brighten each room. The kitchen has beautiful quartz counters and new stainless-steel appliances. There is a cute breakfast nook that is open to the family room, with a bar counter for additional eating area. The separate living and dining room offers more space for entertaining. The bedrooms all have luxury vinyl plank flooring for easy cleaning and maintenance. From the dining area, kitchen, and family room you will enjoy a lovely view of the private lanai, heated pool, & spa through the wall of sliding glass doors. For added entertainment, the lanai is plumbed for an outdoor kitchen! This home does not lack storage, from the large walk-in closets to the pantry cabinets just off the kitchen. The laundry room is off the kitchen with a half-bath that is accessible to the three-car garage and outside. The large master bedroom features separate, walk-in closets, while the master bathroom contains a large tub, tiled shower, and his & her vanities. Just off the Master bedroom you can access the lanai and enjoy the spa and pool. Solar heat keeps the pool and spa warm year around. Adjoining property to the east and north is a Peace River State Forest which provides over 6+ miles of horseback riding trails.
Location
State FL
County Desoto
Community Hilda Johnson
Zoning A-5
Interior
Interior Features High Ceilings, Kitchen/Family Room Combo, Living Room/Dining Room Combo, Solid Wood Cabinets, Stone Counters, Walk-In Closet(s)
Heating Central
Cooling Central Air
Flooring Ceramic Tile, Vinyl
Fireplace false
Appliance Dishwasher, Dryer, Electric Water Heater, Microwave, Range, Refrigerator
Exterior
Exterior Feature Storage
Parking Features Oversized, Parking Pad
Garage Spaces 3.0
Fence Barbed Wire
Pool Heated, In Ground
Utilities Available BB/HS Internet Available, Electricity Connected
Roof Type Metal
Attached Garage true
Garage true
Private Pool Yes
Building
Story 1
Entry Level One
Foundation Slab
Lot Size Range 5 to less than 10
Sewer Septic Tank
Water Well
Structure Type Concrete,Vinyl Siding
New Construction false
Construction Status Appraisal,Financing,Inspections
Others
Senior Community No
Ownership Fee Simple
Acceptable Financing Assumable, Cash, Conventional
Listing Terms Assumable, Cash, Conventional
Special Listing Condition None
Read Less Info
Want to know what your home might be worth? Contact us for a FREE valuation!

Our team is ready to help you sell your home for the highest possible price ASAP

© 2024 My Florida Regional MLS DBA Stellar MLS. All Rights Reserved.
Bought with RE/MAX PALM PCS

"Molly's job is to find and attract mastery-based agents to the office, protect the culture, and make sure everyone is happy! "





