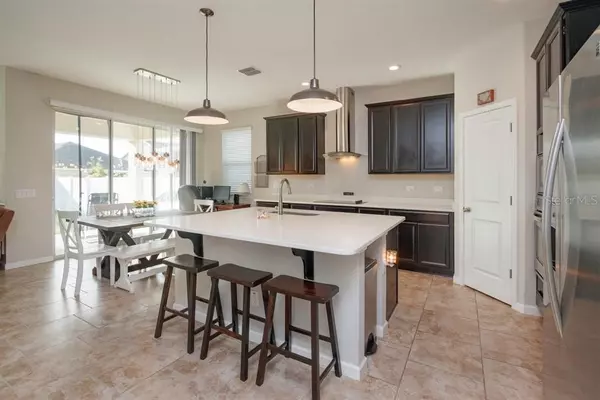$305,000
$305,000
For more information regarding the value of a property, please contact us for a free consultation.
3 Beds
2 Baths
1,867 SqFt
SOLD DATE : 12/03/2020
Key Details
Sold Price $305,000
Property Type Single Family Home
Sub Type Single Family Residence
Listing Status Sold
Purchase Type For Sale
Square Footage 1,867 sqft
Price per Sqft $163
Subdivision Preserve/Turtle Crk Ph 2
MLS Listing ID O5894096
Sold Date 12/03/20
Bedrooms 3
Full Baths 2
Construction Status Appraisal,Financing,Inspections
HOA Fees $66/qua
HOA Y/N Yes
Year Built 2017
Annual Tax Amount $3,470
Lot Size 6,098 Sqft
Acres 0.14
Property Description
Fall in love with this beautiful 3 bedroom, 2 bathroom home built in 2017. Fantastic curb appeal as you drive up the paver driveway, well manicured lawn and front covered patio. As you enter the home, you can not help but to notice the open floor plan with high ceilings. Whip up your favorite meals in the eat-in kitchen complete with stainless steel appliances, flat top range, built-in oven, modern quartz counter tops, pantry closet and breakfast bar accented by pendent lighting. The living room features chair rails with molding giving it a great designer touch. Retreat to the master bedroom with a large walk in closet that also gives access to the laundry room, talk about convivence. The ensuite bathroom has dual vanities, shower and a separate garden tub to soak away the stress from your day. There are two other ample sized bedrooms finishing out the floor plan. Additional features include updated light fixtures, ceramic tile throughout the main living area, recessed doors and more. Large sliding doors in the dining room give access to the backyard. Spend your days lounging under the covered patio while gazing out to yard that is completely fenced with vinyl giving you extra privacy. Let's not forget about the two car garage with a tandem space giving you extra room for a larger vehicle or storage. Located in the Turtle Creek community that offers a sparkling pool to cool off on those sunny Florida days and a playground. The community is just off Narcoossee near 192 with nearby shopping, dining, East Lake Tohopekaliga and access to Florida Turnpike. Don't miss out on this great home!
Location
State FL
County Osceola
Community Preserve/Turtle Crk Ph 2
Zoning RES
Rooms
Other Rooms Inside Utility
Interior
Interior Features Ceiling Fans(s), Kitchen/Family Room Combo, Open Floorplan, Solid Wood Cabinets, Split Bedroom, Stone Counters, Thermostat, Walk-In Closet(s)
Heating Central
Cooling Central Air
Flooring Carpet, Ceramic Tile
Fireplace false
Appliance Built-In Oven, Cooktop, Dishwasher, Disposal, Dryer, Microwave, Range Hood, Refrigerator, Washer
Laundry Inside, Laundry Room
Exterior
Exterior Feature Fence, Lighting, Sidewalk, Sliding Doors
Parking Features Garage Door Opener
Garage Spaces 2.0
Fence Vinyl
Community Features Deed Restrictions, Playground, Pool, Sidewalks
Utilities Available BB/HS Internet Available, Cable Available, Fire Hydrant, Public, Street Lights
Amenities Available Park, Playground, Pool
Roof Type Shingle
Porch Covered, Patio
Attached Garage true
Garage true
Private Pool No
Building
Lot Description Sidewalk, Paved
Story 1
Entry Level One
Foundation Slab
Lot Size Range 0 to less than 1/4
Sewer Public Sewer
Water None
Architectural Style Contemporary
Structure Type Block,Stucco
New Construction false
Construction Status Appraisal,Financing,Inspections
Others
Pets Allowed Yes
HOA Fee Include Pool
Senior Community No
Ownership Fee Simple
Monthly Total Fees $66
Acceptable Financing Cash, Conventional, FHA, VA Loan
Membership Fee Required Required
Listing Terms Cash, Conventional, FHA, VA Loan
Special Listing Condition None
Read Less Info
Want to know what your home might be worth? Contact us for a FREE valuation!

Our team is ready to help you sell your home for the highest possible price ASAP

© 2024 My Florida Regional MLS DBA Stellar MLS. All Rights Reserved.
Bought with FIERCE REALTY

"Molly's job is to find and attract mastery-based agents to the office, protect the culture, and make sure everyone is happy! "





