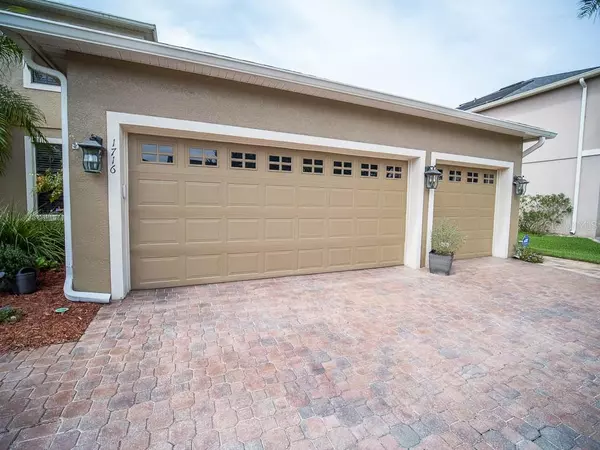$564,000
$569,900
1.0%For more information regarding the value of a property, please contact us for a free consultation.
5 Beds
3 Baths
3,292 SqFt
SOLD DATE : 12/01/2020
Key Details
Sold Price $564,000
Property Type Single Family Home
Sub Type Single Family Residence
Listing Status Sold
Purchase Type For Sale
Square Footage 3,292 sqft
Price per Sqft $171
Subdivision Live Oak Reserve Unit 1 1St Amd
MLS Listing ID O5896037
Sold Date 12/01/20
Bedrooms 5
Full Baths 3
Construction Status Appraisal,Financing,Inspections
HOA Fees $77/qua
HOA Y/N Yes
Year Built 2002
Annual Tax Amount $4,812
Lot Size 9,147 Sqft
Acres 0.21
Property Description
Here is your opportunity to live in Oviedo's premier community and one of the most desirable in Orlando. The Santa Barbara III by Engle Homes was and continues to be a very popular floor plan with 5 bedrooms and 3 full bathrooms you will have plenty of space for your growing family. From the moment you step in the foyer, you are met with an open and spacious feeling with lots of natural light. The kitchen is well designed to give you plenty of cabinet and counter space and opens to the large family room. A guest bedroom and 1 full bathroom is downstairs. Upstairs you will find the Owner's Retreat and bathroom, which features seperate shower and garden tube and two walk-in closets; plus 3 more bedrooms and another full bathroom. The 4th bedroom upstairs is split from the other bedrooms which gives you flexibility in how you choose to use the space; office, guest room, fitness room...you name it! The original screen porch has been enclosed to create an fantastic bonus room with a view of your sparkling swimming pool. Imagine the wonderful memories you will create with family and friends having cookouts and refreshing dips in the pool next summer and the years to come! For birthdays and other special occasions, you are within walking distance to the awesome recreational center, playground, and community pool with super fun water slide. The community also features another playground and adjacent baseball and soccer fields. Welcome home to Crane's Landing at Live Oak Reserve. Check out the link for a Real Video Walkthrough and aerial tour of this wonderful home
Location
State FL
County Seminole
Community Live Oak Reserve Unit 1 1St Amd
Zoning PUD
Rooms
Other Rooms Attic, Breakfast Room Separate, Florida Room, Formal Dining Room Separate, Great Room, Inside Utility
Interior
Interior Features Ceiling Fans(s), Crown Molding, Eat-in Kitchen, Kitchen/Family Room Combo, Open Floorplan, Walk-In Closet(s)
Heating Central, Electric
Cooling Central Air, Zoned
Flooring Carpet, Ceramic Tile, Hardwood
Fireplace false
Appliance Dishwasher, Disposal, Electric Water Heater, Microwave, Range, Refrigerator
Laundry Inside, Laundry Room
Exterior
Exterior Feature Irrigation System, Sliding Doors
Garage Driveway, Garage Door Opener
Garage Spaces 3.0
Fence Other
Pool Gunite, Heated, In Ground
Community Features Association Recreation - Owned, Deed Restrictions, Fitness Center, Park, Playground, Pool, Sidewalks, Tennis Courts
Utilities Available Cable Available, Cable Connected, Public, Street Lights, Underground Utilities
Amenities Available Basketball Court, Fitness Center, Park, Playground, Pool, Recreation Facilities, Tennis Court(s)
Roof Type Shingle
Attached Garage true
Garage true
Private Pool Yes
Building
Lot Description City Limits, Sidewalk, Paved
Story 2
Entry Level Two
Foundation Slab
Lot Size Range 0 to less than 1/4
Builder Name Engle Homes
Sewer Public Sewer
Water None
Architectural Style Contemporary
Structure Type Block,Stucco,Wood Frame
New Construction false
Construction Status Appraisal,Financing,Inspections
Schools
Elementary Schools Partin Elementary
Middle Schools Chiles Middle
High Schools Hagerty High
Others
Pets Allowed Yes
Senior Community No
Ownership Fee Simple
Monthly Total Fees $77
Acceptable Financing Cash, Conventional
Membership Fee Required Required
Listing Terms Cash, Conventional
Special Listing Condition None
Read Less Info
Want to know what your home might be worth? Contact us for a FREE valuation!

Our team is ready to help you sell your home for the highest possible price ASAP

© 2024 My Florida Regional MLS DBA Stellar MLS. All Rights Reserved.
Bought with KELLER WILLIAMS ADVANTAGE REALTY

"Molly's job is to find and attract mastery-based agents to the office, protect the culture, and make sure everyone is happy! "





