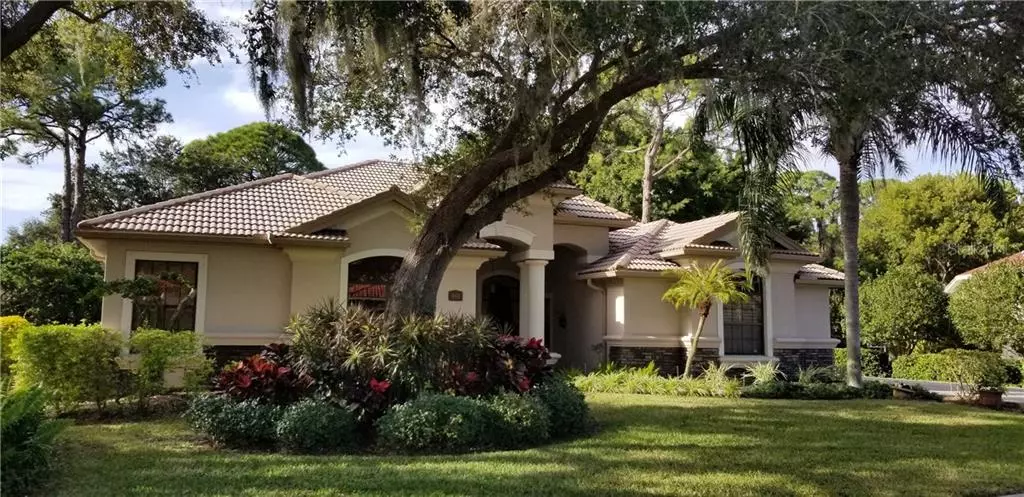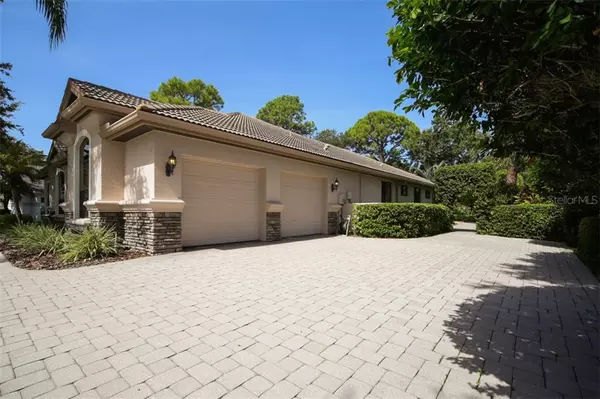$660,000
$665,000
0.8%For more information regarding the value of a property, please contact us for a free consultation.
3 Beds
3 Baths
2,662 SqFt
SOLD DATE : 12/18/2020
Key Details
Sold Price $660,000
Property Type Single Family Home
Sub Type Single Family Residence
Listing Status Sold
Purchase Type For Sale
Square Footage 2,662 sqft
Price per Sqft $247
Subdivision Deer Creek
MLS Listing ID A4478711
Sold Date 12/18/20
Bedrooms 3
Full Baths 3
Construction Status Inspections
HOA Fees $132/qua
HOA Y/N Yes
Year Built 1998
Annual Tax Amount $5,562
Lot Size 0.430 Acres
Acres 0.43
Property Description
Deer Creek located in Palmer Ranch; Gated and 24 hour Security. Meticulously cared for home that is situated on park-like grounds surrounded with gardens for privacy that encompass over 1/3 acre. 3 bed - 3 bath plus additional den/office/bedroom whichever venue you prefer. Spacious Arthur Rutenberg Nassau V custom design built in 1998. Immaculately maintained, this home begins with a gracious foyer, formal living room and dining area with soaring ceilings and glass sliding doors that lead to the expansive paved pool-deck and electric heated rectangle pool and spa. Your outdoor/summer kitchen with spacious areas to entertain your family and friends with tranquil views of the preserve and paved walking area within the privacy of your mature lush grounds. Entertain effortlessly from the formal dining area to the open kitchen, featuring a breakfast bar, eating space that opens into the supersized family room/great room, with your view of mature oaks, palms, and pool garden area, an abundance of space and natural light with sliding glass doors- (Hurricane Canvas Shutters). The master retreat, located for seclusion and appointed with a sitting area, expansive walk in his and her walk-in custom closets by Design; Spa-inspired bathroom with dual sinks, soaking tub and free-standing Roman shower. This custom open floor plan is sequenced perfectly with a split design offering 2 guest suites and 2 additional full baths. This sought after gated community in the heart of Palmer Ranch/Sarasota has its ideal location for active lifestyles with nature preserves and mature foliage; sidewalks, lakes and so convenient to shopping, golfing, biking, the arts, restaurants, Legacy Trail, Costco, Publix, Sprouts, Starbucks, Lowes, the YMCA are all within a a few minutes of your new home, and don't forget minutes to the quartz sugary sands of Siesta Key Beach; I-75 easy access to all. There really is something for everyone at your new home in Paradise.
Location
State FL
County Sarasota
Community Deer Creek
Zoning RMF1
Rooms
Other Rooms Den/Library/Office, Great Room
Interior
Interior Features Crown Molding, High Ceilings, Kitchen/Family Room Combo, Living Room/Dining Room Combo, Open Floorplan, Solid Wood Cabinets, Split Bedroom, Stone Counters, Thermostat, Tray Ceiling(s), Walk-In Closet(s), Window Treatments
Heating Central, Electric
Cooling Central Air, Zoned
Flooring Carpet, Ceramic Tile, Laminate
Furnishings Unfurnished
Fireplace false
Appliance Built-In Oven, Cooktop, Dishwasher, Disposal, Dryer, Electric Water Heater, Exhaust Fan, Microwave, Range Hood, Refrigerator, Washer, Wine Refrigerator
Laundry Inside, Laundry Room
Exterior
Exterior Feature Hurricane Shutters, Irrigation System, Lighting, Outdoor Grill, Outdoor Kitchen, Outdoor Shower, Rain Gutters, Sliding Doors
Parking Features Driveway, Garage Door Opener, Garage Faces Side, Oversized
Garage Spaces 2.0
Pool Gunite, Heated, In Ground, Salt Water, Screen Enclosure
Community Features Deed Restrictions, Gated, No Truck/RV/Motorcycle Parking
Utilities Available Cable Connected, Electricity Connected, Public, Sprinkler Well
View Park/Greenbelt, Trees/Woods
Roof Type Tile
Porch Covered, Front Porch, Patio, Screened
Attached Garage true
Garage true
Private Pool Yes
Building
Lot Description Oversized Lot, Sidewalk, Paved, Private
Story 1
Entry Level One
Foundation Slab
Lot Size Range 1/4 to less than 1/2
Sewer Public Sewer
Water Public, Well
Architectural Style Custom, Spanish/Mediterranean
Structure Type Block,Stucco
New Construction false
Construction Status Inspections
Schools
Elementary Schools Gulf Gate Elementary
Middle Schools Sarasota Middle
High Schools Riverview High
Others
Pets Allowed Yes
HOA Fee Include 24-Hour Guard,Private Road
Senior Community No
Ownership Fee Simple
Monthly Total Fees $132
Acceptable Financing Conventional
Membership Fee Required Required
Listing Terms Conventional
Special Listing Condition None
Read Less Info
Want to know what your home might be worth? Contact us for a FREE valuation!

Our team is ready to help you sell your home for the highest possible price ASAP

© 2024 My Florida Regional MLS DBA Stellar MLS. All Rights Reserved.
Bought with COLDWELL BANKER REALTY

"Molly's job is to find and attract mastery-based agents to the office, protect the culture, and make sure everyone is happy! "





