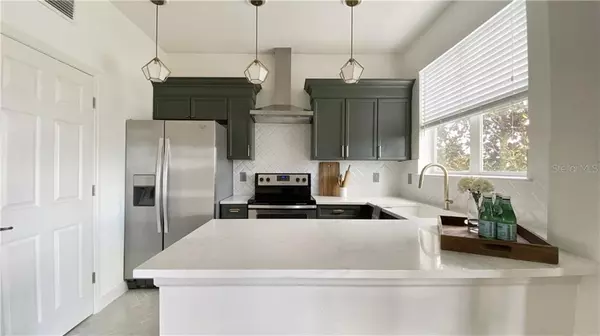$256,000
$254,900
0.4%For more information regarding the value of a property, please contact us for a free consultation.
2 Beds
3 Baths
1,248 SqFt
SOLD DATE : 02/05/2021
Key Details
Sold Price $256,000
Property Type Townhouse
Sub Type Townhouse
Listing Status Sold
Purchase Type For Sale
Square Footage 1,248 sqft
Price per Sqft $205
Subdivision Villas Of Manhattan Twnhms
MLS Listing ID T3279936
Sold Date 02/05/21
Bedrooms 2
Full Baths 2
Half Baths 1
Construction Status Inspections
HOA Fees $336/mo
HOA Y/N Yes
Year Built 2005
Annual Tax Amount $1,798
Lot Size 871 Sqft
Acres 0.02
Property Description
One or more photo(s) has been virtually staged. This 3-story South Tampa townhome is what dreams are made of! Just minutes from MacDill Air Force Base and convenient to downtown, this 2 bedroom, 2 1/2 bath home has been immaculately modernized from top to bottom. The ground floor has been updated with bold porcelain tile, offering large storage closets and laundry area, with washer and dryer included. Off of the hallway is a tiled outdoor patio and small yard, wonderful for get-togethers. The covered parking and attached garage provide parking, as well as additional storage. On the second level, you'll find the great room that can truly be made your own, with french doors opening up to a petite balcony, perfect for your morning coffee. The open floor-plan includes a breathtaking designer kitchen, boasting calacatta quartz countertops, stainless steel appliances, herringbone backsplash and modern brass hardware. Look below the striking green cabinetry and you'll find gorgeous porcelain floors, which expand in to the enormous pantry. On the same level, there is a beautifully updated powder room, finished with brass hardware and porcelain tile. The sleeping quarters are on the third floor, with both bedrooms including en-suite bathrooms, beautifully refinished with quartz and marble. The top floor also contains the 2005 central air conditioner that works wonderfully and features a new Nest thermostat, allowing you to control the temperature from anywhere via app or Alexa/Google. This townhome does not require flood insurance and the community of homes has been built up, so you'll feel secure for years to come. The Home Owners Association is responsible for maintenance of the exterior, including paint, roof and landscaping. The monthly HOA fee of $336 also covers the cost of water, sewer and trash utilities. Get the joys of owning a home, without the worries. Schedule a showing to see this one of a kind property today! All room sizes are approximate.
Location
State FL
County Hillsborough
Community Villas Of Manhattan Twnhms
Zoning PD
Rooms
Other Rooms Great Room, Inside Utility
Interior
Interior Features Ceiling Fans(s), High Ceilings, Kitchen/Family Room Combo, Living Room/Dining Room Combo, Open Floorplan, Solid Surface Counters, Thermostat, Walk-In Closet(s), Window Treatments
Heating Electric, Heat Pump
Cooling Central Air
Flooring Carpet, Laminate, Marble, Tile
Furnishings Unfurnished
Fireplace false
Appliance Dishwasher, Disposal, Dryer, Electric Water Heater, Freezer, Range, Range Hood, Refrigerator, Washer
Laundry Inside, Laundry Closet
Exterior
Exterior Feature Awning(s), Balcony, Fence, French Doors, Irrigation System, Lighting, Sidewalk
Parking Features Covered, Curb Parking, Driveway, Garage Door Opener, Ground Level, Guest, Under Building
Garage Spaces 1.0
Community Features Irrigation-Reclaimed Water, Sidewalks
Utilities Available BB/HS Internet Available, Cable Connected, Electricity Connected, Public, Sewer Connected, Street Lights, Water Connected
Roof Type Membrane
Porch Covered, Front Porch, Patio
Attached Garage true
Garage true
Private Pool No
Building
Lot Description City Limits, Near Public Transit, Sidewalk, Street One Way, Paved
Story 3
Entry Level Three Or More
Foundation Slab
Lot Size Range 0 to less than 1/4
Sewer Public Sewer
Water Public
Architectural Style Contemporary
Structure Type Block,Stucco,Wood Frame
New Construction false
Construction Status Inspections
Schools
Elementary Schools Anderson-Hb
Middle Schools Madison-Hb
High Schools Robinson-Hb
Others
Pets Allowed Yes
HOA Fee Include Insurance,Maintenance Structure,Maintenance Grounds,Pest Control,Private Road,Sewer,Trash,Water
Senior Community No
Ownership Fee Simple
Monthly Total Fees $336
Acceptable Financing Cash, Conventional, FHA, VA Loan
Membership Fee Required Required
Listing Terms Cash, Conventional, FHA, VA Loan
Special Listing Condition None
Read Less Info
Want to know what your home might be worth? Contact us for a FREE valuation!

Our team is ready to help you sell your home for the highest possible price ASAP

© 2024 My Florida Regional MLS DBA Stellar MLS. All Rights Reserved.
Bought with LOMBARDO TEAM REAL ESTATE LLC

"Molly's job is to find and attract mastery-based agents to the office, protect the culture, and make sure everyone is happy! "





