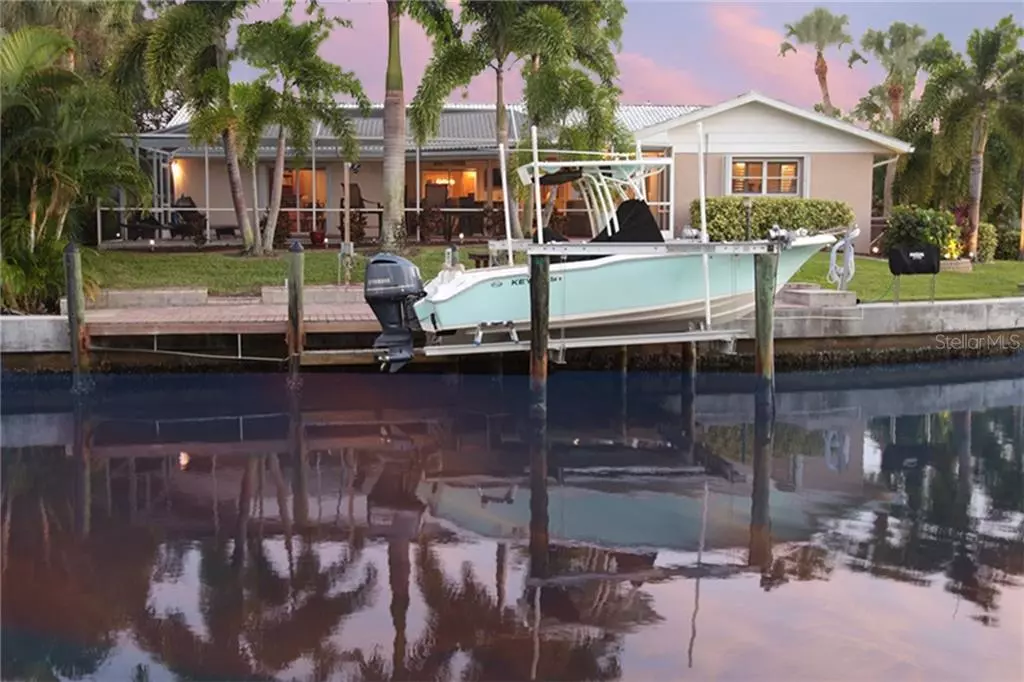$1,250,000
$1,275,000
2.0%For more information regarding the value of a property, please contact us for a free consultation.
3 Beds
2 Baths
1,849 SqFt
SOLD DATE : 12/10/2020
Key Details
Sold Price $1,250,000
Property Type Single Family Home
Sub Type Single Family Residence
Listing Status Sold
Purchase Type For Sale
Square Footage 1,849 sqft
Price per Sqft $676
Subdivision Siestas Bayside Waterside East Rep
MLS Listing ID A4481580
Sold Date 12/10/20
Bedrooms 3
Full Baths 2
Construction Status Inspections
HOA Fees $16/ann
HOA Y/N Yes
Year Built 1973
Annual Tax Amount $10,026
Lot Size 9,583 Sqft
Acres 0.22
Property Description
Spectacular waterfront home just seven minutes by boat to the intracoastal waterway and located on an upscale cul-du-sac. Pride of ownership is apparent here, featuring an updated kitchen with solid maple cabinets, granite counter tops, travertine floors and top-of-the-line appliances. The living area includes a tray ceiling with indirect lighting. Both bathrooms are updated with granite countertops. The home is protected with hurricane shutters throughout. Outside you will find a screened lanai with pavers, heated pool, and built-in bar with lounge area. At the canal, a 10,000 pound lift is ready for your craft. Recent improvements include a new 133-foot seawall cap and Trex dock. If you love being by the water, this beautifully landscaped home features amazing canal access (fish directly from the dock) or just lounge by the pool, sit by the fire pit, relax in the hot tub or take a nap in the hammock. Bike to the Village in about 15 minutes, and enjoy the #1 beach in the United States.
Location
State FL
County Sarasota
Community Siestas Bayside Waterside East Rep
Zoning RSF2
Rooms
Other Rooms Breakfast Room Separate, Family Room
Interior
Interior Features Ceiling Fans(s), Crown Molding, Eat-in Kitchen, Open Floorplan, Solid Surface Counters, Solid Wood Cabinets, Split Bedroom, Tray Ceiling(s), Walk-In Closet(s), Window Treatments
Heating Central
Cooling Central Air, Humidity Control
Flooring Ceramic Tile, Travertine
Furnishings Unfurnished
Fireplace false
Appliance Built-In Oven, Cooktop, Dishwasher, Disposal, Dryer, Electric Water Heater, Exhaust Fan, Microwave, Range, Refrigerator, Washer
Exterior
Exterior Feature Fence, Hurricane Shutters, Irrigation System, Rain Gutters, Sliding Doors, Sprinkler Metered
Garage Driveway, Garage Door Opener, Workshop in Garage
Garage Spaces 2.0
Pool Gunite, Heated, In Ground, Screen Enclosure
Community Features Deed Restrictions, Fishing, No Truck/RV/Motorcycle Parking, Water Access, Waterfront
Utilities Available Cable Available, Cable Connected, Electricity Available, Electricity Connected, Phone Available, Public, Sewer Connected, Sprinkler Meter
Waterfront Description Canal - Saltwater
View Y/N 1
View Water
Roof Type Tile
Porch Covered, Deck, Patio, Porch
Attached Garage true
Garage true
Private Pool Yes
Building
Lot Description Cul-De-Sac, Drainage Canal, Flood Insurance Required, FloodZone, Paved
Story 1
Entry Level One
Foundation Slab
Lot Size Range 0 to less than 1/4
Sewer Public Sewer
Water Public
Architectural Style Custom, Florida, Ranch, Traditional
Structure Type Block,Stucco
New Construction false
Construction Status Inspections
Schools
Elementary Schools Phillippi Shores Elementary
Middle Schools Brookside Middle
High Schools Sarasota High
Others
Pets Allowed Yes
HOA Fee Include Common Area Taxes,Electricity,Insurance,Water
Senior Community No
Ownership Fee Simple
Monthly Total Fees $16
Acceptable Financing Cash, Conventional
Membership Fee Required Required
Listing Terms Cash, Conventional
Special Listing Condition None
Read Less Info
Want to know what your home might be worth? Contact us for a FREE valuation!

Our team is ready to help you sell your home for the highest possible price ASAP

© 2024 My Florida Regional MLS DBA Stellar MLS. All Rights Reserved.
Bought with MICHAEL SAUNDERS & COMPANY

"Molly's job is to find and attract mastery-based agents to the office, protect the culture, and make sure everyone is happy! "





