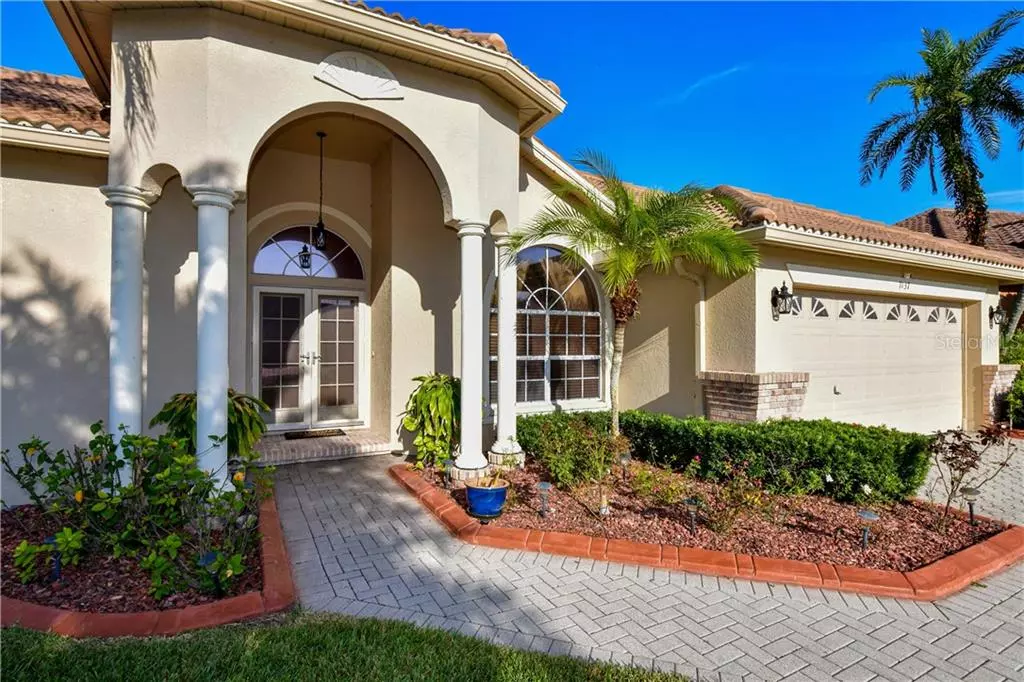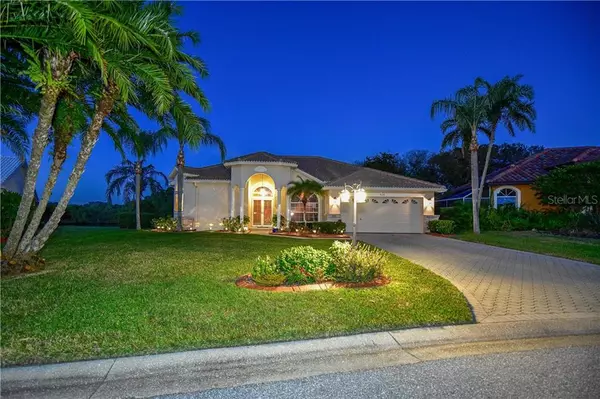$440,000
$430,000
2.3%For more information regarding the value of a property, please contact us for a free consultation.
3 Beds
3 Baths
2,190 SqFt
SOLD DATE : 02/04/2021
Key Details
Sold Price $440,000
Property Type Single Family Home
Sub Type Single Family Residence
Listing Status Sold
Purchase Type For Sale
Square Footage 2,190 sqft
Price per Sqft $200
Subdivision The Trails Ph Iii
MLS Listing ID A4486356
Sold Date 02/04/21
Bedrooms 3
Full Baths 2
Half Baths 1
Construction Status Financing,Inspections
HOA Fees $41/ann
HOA Y/N Yes
Year Built 1994
Annual Tax Amount $4,140
Lot Size 0.300 Acres
Acres 0.3
Property Description
This stunning 3 Bed + Den pool home in The Trails is situated on one of the largest, most private lots in the neighborhood. Beautiful setting is adjacent to large lake & preserve area. Here's just a partial list of features: 7" baseboards, wood plank floors throughout, except in bedrooms; quartz counter and maple cabinets in kitchen, newer appliances, new frameless glass shower enclosure. Pool and spa were added in 2007. Roof was replaced in 2014. Den & half bath could easily be converted to ensuite 4th bedroom. 11 ft ceilings.... Add to that the beautiful curb appeal of a paver drive, tile roof and appealing glass double front doors...this home is not to be missed, and could not be replicated for close to this price. Located in popular University Parkway corridor, with easy access to downtown, the beaches and loads of dining and shopping at hand.
Location
State FL
County Manatee
Community The Trails Ph Iii
Zoning PDR/WPE
Direction E
Interior
Interior Features Ceiling Fans(s), Crown Molding, Kitchen/Family Room Combo, Open Floorplan, Solid Surface Counters, Solid Wood Cabinets, Split Bedroom, Walk-In Closet(s)
Heating Central, Electric
Cooling Central Air
Flooring Ceramic Tile, Tile, Wood
Fireplace true
Appliance Dishwasher, Disposal, Dryer, Microwave, Range, Refrigerator, Washer
Exterior
Exterior Feature Outdoor Shower, Sliding Doors
Garage Spaces 2.0
Pool Heated, In Ground, Salt Water, Screen Enclosure
Community Features Deed Restrictions
Utilities Available Electricity Connected
View Water
Roof Type Tile
Attached Garage true
Garage true
Private Pool Yes
Building
Story 1
Entry Level One
Foundation Slab
Lot Size Range 1/4 to less than 1/2
Sewer Public Sewer
Water Public
Structure Type Block,Stucco
New Construction false
Construction Status Financing,Inspections
Others
Pets Allowed Yes
Senior Community No
Pet Size Extra Large (101+ Lbs.)
Ownership Fee Simple
Monthly Total Fees $41
Membership Fee Required Required
Special Listing Condition None
Read Less Info
Want to know what your home might be worth? Contact us for a FREE valuation!

Our team is ready to help you sell your home for the highest possible price ASAP

© 2024 My Florida Regional MLS DBA Stellar MLS. All Rights Reserved.
Bought with KELLER WILLIAMS ON THE WATER

"Molly's job is to find and attract mastery-based agents to the office, protect the culture, and make sure everyone is happy! "





