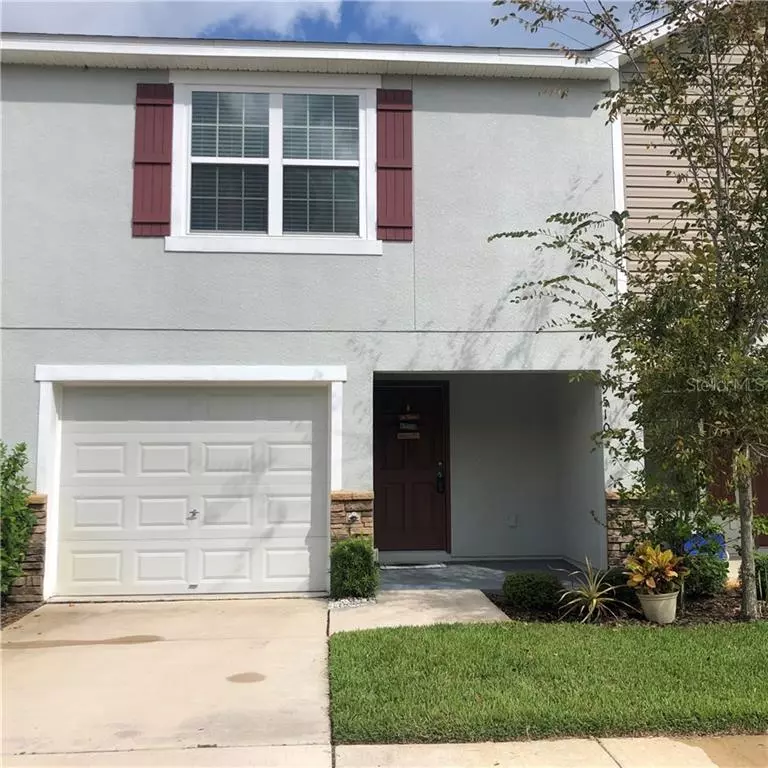$175,000
$179,000
2.2%For more information regarding the value of a property, please contact us for a free consultation.
3 Beds
3 Baths
1,598 SqFt
SOLD DATE : 11/30/2020
Key Details
Sold Price $175,000
Property Type Townhouse
Sub Type Townhouse
Listing Status Sold
Purchase Type For Sale
Square Footage 1,598 sqft
Price per Sqft $109
Subdivision Ashburn Square Twnhms
MLS Listing ID T3270192
Sold Date 11/30/20
Bedrooms 3
Full Baths 2
Half Baths 1
Construction Status Inspections
HOA Fees $260/mo
HOA Y/N Yes
Year Built 2016
Annual Tax Amount $1,726
Lot Size 1,306 Sqft
Acres 0.03
Property Description
Like-new, professionally designed townhome for sale in beautiful Ashburn Square townhome community. Move-in ready! Just bring your furniture!
Clean. No pets, no smoking ever in home. Birch wood cabinets, Whirlpool kitchen appliances, washer and dryer, window blind package.
Neutral paint palette throughout, energy efficient Low E double pane windows, wi-fi app-controlled garage door opener, installed security system for ADT or other security provider,
built-in pest control system, HOA provided irrigation system, and balance of a 2-10 Home Buyers New Home Warranty. Very convenient access to I-75 & Rt. 4.
Location
State FL
County Hillsborough
Community Ashburn Square Twnhms
Zoning PD
Interior
Interior Features Eat-in Kitchen, Kitchen/Family Room Combo, Living Room/Dining Room Combo, Walk-In Closet(s)
Heating Electric
Cooling Central Air
Flooring Carpet, Ceramic Tile
Fireplace false
Appliance Dishwasher, Disposal, Dryer, Electric Water Heater, Microwave, Range, Refrigerator, Washer
Exterior
Exterior Feature Sliding Doors, Sprinkler Metered, Storage
Parking Features Garage Door Opener
Garage Spaces 1.0
Community Features Deed Restrictions, Playground, Pool
Utilities Available Street Lights
Roof Type Shingle
Attached Garage true
Garage true
Private Pool Yes
Building
Story 2
Entry Level Two
Foundation Slab
Lot Size Range 0 to less than 1/4
Builder Name Highland Homes
Sewer Public Sewer
Water None
Structure Type Block,Stucco,Wood Frame
New Construction false
Construction Status Inspections
Others
Pets Allowed Yes
HOA Fee Include Water
Senior Community No
Ownership Fee Simple
Monthly Total Fees $260
Membership Fee Required Required
Special Listing Condition None
Read Less Info
Want to know what your home might be worth? Contact us for a FREE valuation!

Our team is ready to help you sell your home for the highest possible price ASAP

© 2024 My Florida Regional MLS DBA Stellar MLS. All Rights Reserved.
Bought with TAMPA BAY KEY REALTY

"Molly's job is to find and attract mastery-based agents to the office, protect the culture, and make sure everyone is happy! "





