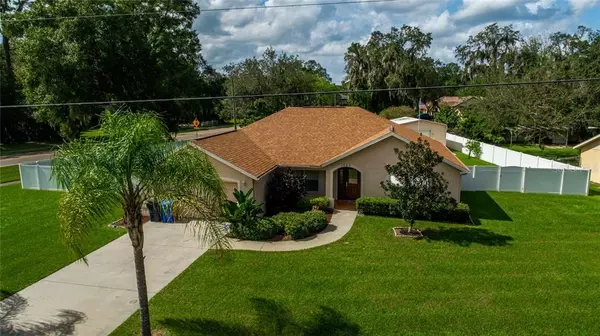$370,000
$370,000
For more information regarding the value of a property, please contact us for a free consultation.
4 Beds
2 Baths
2,188 SqFt
SOLD DATE : 12/11/2020
Key Details
Sold Price $370,000
Property Type Single Family Home
Sub Type Single Family Residence
Listing Status Sold
Purchase Type For Sale
Square Footage 2,188 sqft
Price per Sqft $169
Subdivision Buckhorn Trace
MLS Listing ID U8103103
Sold Date 12/11/20
Bedrooms 4
Full Baths 2
Construction Status Inspections
HOA Y/N No
Year Built 1996
Annual Tax Amount $2,896
Lot Size 0.400 Acres
Acres 0.4
Lot Dimensions 116x150
Property Description
If you've been scouring the market looking for that perfect home, stop the search! Close to schools, shopping, and quick access to the interstates, this beautiful 4 bedroom, 2 bath split-plan pool home on +/- 1/3 acres, with bonus detached She-Shed/Man-Cave/Workshop, should be just what you've been waiting for! This home includes: Brand new A/C (2016); Brand new roof (2018); PVC Fence; Freshly painted throughout, to name just a few. The home just needs you!
Loaded with the features you're looking for: volume ceilings, open family room & split bedroom layout, crown molding through out, wood valances on all windows, ceramic tile throughout with wood floors or laminate in each of the bedrooms and bonus room.
With such a large lot, there is plenty of room for play in the backyard or the large side yard. No CDD or HOA fees. NO FLOOD ZONE.
Location
State FL
County Hillsborough
Community Buckhorn Trace
Zoning RSC-4
Interior
Interior Features Attic Fan, Attic Ventilator, Cathedral Ceiling(s), Ceiling Fans(s), Crown Molding, Eat-in Kitchen, High Ceilings, Kitchen/Family Room Combo, Split Bedroom, Thermostat, Vaulted Ceiling(s), Window Treatments
Heating Central
Cooling Central Air
Flooring Tile, Wood
Fireplace false
Appliance Dishwasher, Disposal, Electric Water Heater, Exhaust Fan, Freezer, Ice Maker, Microwave, Range, Refrigerator
Laundry Inside, Laundry Room
Exterior
Exterior Feature Awning(s), Fence, French Doors, Hurricane Shutters, Lighting, Sidewalk, Storage
Parking Features Driveway, Garage Door Opener, Oversized
Garage Spaces 2.0
Fence Vinyl
Pool Gunite, In Ground, Lighting, Pool Sweep, Screen Enclosure, Self Cleaning
Utilities Available Cable Available, Electricity Connected, Public, Street Lights, Water Connected
Roof Type Shingle
Attached Garage true
Garage true
Private Pool Yes
Building
Story 1
Entry Level One
Foundation Slab
Lot Size Range 1/4 to less than 1/2
Sewer Public Sewer
Water Public
Structure Type Block,Stucco
New Construction false
Construction Status Inspections
Schools
Elementary Schools Buckhorn-Hb
Middle Schools Mulrennan-Hb
High Schools Durant-Hb
Others
Senior Community No
Ownership Fee Simple
Acceptable Financing Cash, Conventional, VA Loan
Listing Terms Cash, Conventional, VA Loan
Special Listing Condition None
Read Less Info
Want to know what your home might be worth? Contact us for a FREE valuation!

Our team is ready to help you sell your home for the highest possible price ASAP

© 2024 My Florida Regional MLS DBA Stellar MLS. All Rights Reserved.
Bought with EXP REALTY LLC

"Molly's job is to find and attract mastery-based agents to the office, protect the culture, and make sure everyone is happy! "





