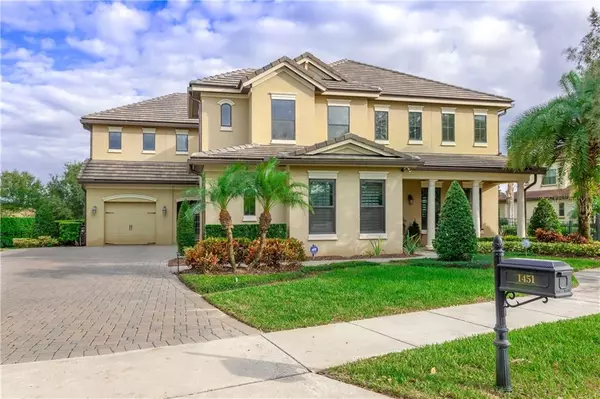$820,000
$820,000
For more information regarding the value of a property, please contact us for a free consultation.
4 Beds
5 Baths
4,238 SqFt
SOLD DATE : 02/25/2021
Key Details
Sold Price $820,000
Property Type Single Family Home
Sub Type Single Family Residence
Listing Status Sold
Purchase Type For Sale
Square Footage 4,238 sqft
Price per Sqft $193
Subdivision Veramonte
MLS Listing ID O5906840
Sold Date 02/25/21
Bedrooms 4
Full Baths 4
Half Baths 1
Construction Status Financing,Inspections
HOA Fees $200/qua
HOA Y/N Yes
Year Built 2011
Annual Tax Amount $8,655
Lot Size 0.590 Acres
Acres 0.59
Property Description
LUXURY, LOCATION AND LIFESTYLE! This gorgeous pool home sits on .59 acre homesite in Veramonte off the Markham Woods corridor. Luxurious features include gourmet chef kitchen with WOLF 36" gas cooktop, WOLF double oven and WOLF microwave, 42" kitchen cabinets with crown molding and under cabinet lighting that is open to the family room. 20" diagonal tile throughout first floor for elegance and easy maintenance, stained handrails with iron balusters, tray ceilings, large covered lanai and much more!! Gorgeous master with separate closets & luxurious master bath is secluded in this wonderful 2 story plan with secondary bedrooms, game room and loft tucked away upstairs. Huge game/bonus room has plenty of space for your pool table & theater. Perfect location situated in Lake Mary School District and accessible to Seminole/Wekiva Trail, Heathrow and Lake Mary shopping and businesses. This gated community offers an oversized homesites to accommodate a high-end luxury homes.
Location
State FL
County Seminole
Community Veramonte
Zoning PUD
Rooms
Other Rooms Formal Dining Room Separate, Formal Living Room Separate, Loft
Interior
Interior Features Kitchen/Family Room Combo, Open Floorplan, Solid Surface Counters, Solid Wood Cabinets, Split Bedroom, Thermostat, Walk-In Closet(s)
Heating Central
Cooling Central Air
Flooring Ceramic Tile, Wood
Fireplace false
Appliance Dishwasher, Disposal, Electric Water Heater, Microwave, Range, Refrigerator, Tankless Water Heater
Laundry Inside, Laundry Room
Exterior
Exterior Feature Irrigation System, Rain Gutters, Sliding Doors
Parking Features Garage Door Opener, Split Garage
Garage Spaces 3.0
Pool Gunite, In Ground, Salt Water, Screen Enclosure
Utilities Available Cable Connected, Electricity Connected
Roof Type Tile
Porch Rear Porch, Screened
Attached Garage true
Garage true
Private Pool Yes
Building
Lot Description Paved, Private
Entry Level Two
Foundation Slab
Lot Size Range 1/2 to less than 1
Sewer Public Sewer
Water Public
Structure Type Block,Stucco,Wood Frame
New Construction false
Construction Status Financing,Inspections
Others
Pets Allowed Breed Restrictions
Senior Community No
Ownership Fee Simple
Monthly Total Fees $200
Acceptable Financing Cash, Conventional
Membership Fee Required Required
Listing Terms Cash, Conventional
Special Listing Condition None
Read Less Info
Want to know what your home might be worth? Contact us for a FREE valuation!

Our team is ready to help you sell your home for the highest possible price ASAP

© 2024 My Florida Regional MLS DBA Stellar MLS. All Rights Reserved.
Bought with UNITED REAL ESTATE PREFERRED

"Molly's job is to find and attract mastery-based agents to the office, protect the culture, and make sure everyone is happy! "





