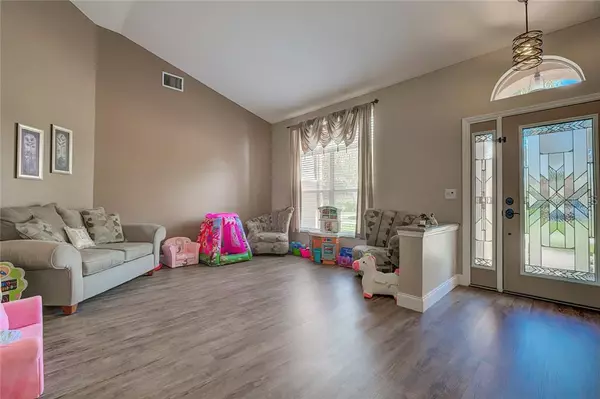$477,000
$475,000
0.4%For more information regarding the value of a property, please contact us for a free consultation.
4 Beds
3 Baths
2,452 SqFt
SOLD DATE : 12/24/2020
Key Details
Sold Price $477,000
Property Type Single Family Home
Sub Type Single Family Residence
Listing Status Sold
Purchase Type For Sale
Square Footage 2,452 sqft
Price per Sqft $194
Subdivision Canterbury Glen
MLS Listing ID T3275547
Sold Date 12/24/20
Bedrooms 4
Full Baths 3
HOA Fees $22/ann
HOA Y/N Yes
Year Built 1995
Annual Tax Amount $3,570
Lot Size 0.500 Acres
Acres 0.5
Property Description
***Multiple Offers Received*** Welcome home to this beautiful, move-in ready pool home sitting on a half-acre lot overlooking a gorgeous pond. Conveniently located near the Veterans Expressway and boasing a spacious 2,500 sq. ft interior with 4 bedrooms, 3 baths, and 2-car garage. Drive up to an attractive front yard, featuring a circular paved driveway that leads to a decorative front door. As you enter into a formal sitting and dining room you will love the newly installed luxury waterproof laminate flooring (2019). The home features high baseboards and open vaulted ceilings, with plant ledges throughout. The open concept living space adjoins the kitchen with generous dinette and is ideal for entertaining. The kitchen boasts upgraded tile backsplash, wood cabinets, granite counters with breakfast bar, built-in desk, and recessed lighting. Appliances include: induction cooktop, built-in double oven, and Bosch dishwasher. The living and dining area overlook the pool with a double slider that fully opens to reveal the ultimate indoor/outdoor living experience. To the right of the living room you walk into a generous master suite, with private slider access to the pool area. Master bath has been fully remodeled to include a roomy glass shower with double shower heads. It features a stunning cast iron soaking tub, water closet for privacy, commodious walk-in wardrobe closet with lovely built-ins, and luxury tile floors throughout. To the left of the kitchen is a full bathroom with convenient pool access. The large laundry room provides storage with built-in cabinets and newer washer and dryer are included. There are two roomy guest bedrooms, each with corner double door closets. Featuring a 3-way split floor plan, the fourth bedroom would make an ideal in-law suite. It has a spacious walk-in closet and offers your guests plenty of privacy, with convenient bath access. Outside, cool off in the refreshing pool and take in the fresh air and view from the newly re-screened lanai (2020). Fantastic outdoor kitchen includes granite countertop, sink, mini fridge, storage, and full size built-in BBQ. In addition to the attached two-car garage, you will appreciate the newly built (2020) and tastefully matching detached garage/shed with 10X18 roll-up door. Use it for extra storage or workshop space. Additional updates include: new water heater (2020); 2016 A/C; and, 2013 roof. **No CDD** Home is located in highly sought after Steinbrenner school district.
Location
State FL
County Hillsborough
Community Canterbury Glen
Zoning PD
Interior
Interior Features Ceiling Fans(s), Eat-in Kitchen, High Ceilings, Kitchen/Family Room Combo, Living Room/Dining Room Combo, Open Floorplan, Solid Wood Cabinets, Split Bedroom, Stone Counters, Thermostat, Vaulted Ceiling(s), Walk-In Closet(s)
Heating Central
Cooling Central Air
Flooring Laminate, Tile, Vinyl
Fireplace false
Appliance Cooktop, Dishwasher, Disposal, Dryer, Microwave, Range, Refrigerator, Washer
Laundry Inside, Laundry Room
Exterior
Exterior Feature Lighting, Outdoor Kitchen, Sidewalk, Storage
Parking Features Circular Driveway, Driveway, Garage Door Opener, Other
Garage Spaces 2.0
Fence Vinyl
Pool In Ground, Lighting
Community Features Deed Restrictions
Utilities Available Cable Available, Electricity Connected, Public, Street Lights, Water Connected
Waterfront Description Pond
View Y/N 1
Water Access 1
Water Access Desc Pond
View Water
Roof Type Shingle
Porch Covered, Enclosed, Patio, Screened
Attached Garage true
Garage true
Private Pool Yes
Building
Lot Description Street Brick, Paved
Entry Level One
Foundation Slab
Lot Size Range 1/2 to less than 1
Sewer Public Sewer
Water Public
Structure Type Block,Concrete,Stucco
New Construction false
Schools
Elementary Schools Hammond Elementary School
Middle Schools Martinez-Hb
High Schools Steinbrenner High School
Others
Pets Allowed Yes
Senior Community No
Ownership Fee Simple
Monthly Total Fees $22
Acceptable Financing Cash, Conventional, FHA, VA Loan
Membership Fee Required Required
Listing Terms Cash, Conventional, FHA, VA Loan
Special Listing Condition None
Read Less Info
Want to know what your home might be worth? Contact us for a FREE valuation!

Our team is ready to help you sell your home for the highest possible price ASAP

© 2024 My Florida Regional MLS DBA Stellar MLS. All Rights Reserved.
Bought with KELLER WILLIAMS REALTY

"Molly's job is to find and attract mastery-based agents to the office, protect the culture, and make sure everyone is happy! "





