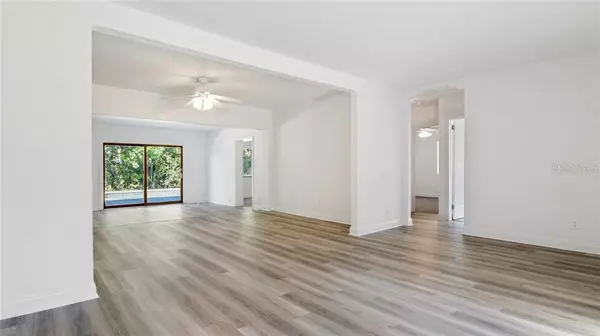$460,000
$465,000
1.1%For more information regarding the value of a property, please contact us for a free consultation.
4 Beds
3 Baths
2,236 SqFt
SOLD DATE : 01/11/2021
Key Details
Sold Price $460,000
Property Type Single Family Home
Sub Type Single Family Residence
Listing Status Sold
Purchase Type For Sale
Square Footage 2,236 sqft
Price per Sqft $205
Subdivision Eagle Crest
MLS Listing ID U8106055
Sold Date 01/11/21
Bedrooms 4
Full Baths 3
Construction Status Financing,Inspections
HOA Y/N No
Year Built 1946
Annual Tax Amount $2,733
Lot Size 0.290 Acres
Acres 0.29
Lot Dimensions 103x122
Property Description
Welcome home to charming Eagle Crest. This split floor plan, 4-bedroom, 3-bathroom home sits on an oversized lot with a large front and backyard. Step inside and you will be welcomed by the wood-burning fireplace and sightline of the pool. The expansive living space with a formal and informal family room/dining room combo leads to French doors offering access to the backyard and pool area. The galley kitchen has granite countertops and solid wood cabinets. Off the kitchen is a designated breakfast area where you can enjoy your morning with a cup of coffee and catch up on the daily news. Off the kitchen, you have a separate inside laundry room and storage closet large enough to make a home office. The master bedroom has an en-suite bathroom featuring a walk-in shower, jacuzzi tub and large walk-in closet. Step outside to find a large paver pool area and spacious, vinyl fenced-in backyard. A large two-car garage and an oversized paver driveway. Updates include all new interior doors and hardware, laminate floors throughout, newly painted interior and exterior (2020). Updated with all of the modern amenities that accentuate the Florida lifestyle Roof 2019, Electrical GE 200 Amp, HVAC estimate 6-8 years old and 8 years for mini splits, water heater 2015. Great location, just minutes from the beaches, Tyrone Square mall, and a short drive to downtown St. Petersburg.
Location
State FL
County Pinellas
Community Eagle Crest
Direction N
Rooms
Other Rooms Bonus Room, Inside Utility
Interior
Interior Features Ceiling Fans(s), Split Bedroom, Thermostat, Walk-In Closet(s)
Heating Central
Cooling Central Air, Mini-Split Unit(s)
Flooring Laminate
Fireplaces Type Wood Burning
Fireplace true
Appliance Cooktop, Dishwasher, Electric Water Heater, Refrigerator
Laundry Inside, Laundry Room
Exterior
Exterior Feature Fence, French Doors
Parking Features Garage Door Opener
Garage Spaces 2.0
Fence Vinyl
Community Features Park
Utilities Available BB/HS Internet Available, Electricity Connected, Public, Sewer Connected, Water Connected
Roof Type Shingle
Attached Garage true
Garage true
Private Pool Yes
Building
Lot Description City Limits, Street Brick
Story 1
Entry Level One
Foundation Slab
Lot Size Range 1/4 to less than 1/2
Sewer Public Sewer
Water Public
Architectural Style Florida
Structure Type Block
New Construction false
Construction Status Financing,Inspections
Schools
Elementary Schools Azalea Elementary-Pn
Middle Schools Azalea Middle-Pn
High Schools Boca Ciega High-Pn
Others
Pets Allowed Yes
Senior Community No
Ownership Fee Simple
Acceptable Financing Cash, Conventional, FHA, VA Loan
Listing Terms Cash, Conventional, FHA, VA Loan
Special Listing Condition None
Read Less Info
Want to know what your home might be worth? Contact us for a FREE valuation!

Our team is ready to help you sell your home for the highest possible price ASAP

© 2024 My Florida Regional MLS DBA Stellar MLS. All Rights Reserved.
Bought with KELLER WILLIAMS ST PETE REALTY

"Molly's job is to find and attract mastery-based agents to the office, protect the culture, and make sure everyone is happy! "





