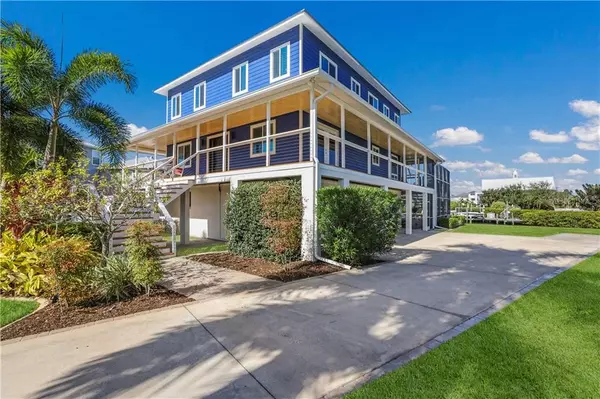$1,385,000
$1,450,000
4.5%For more information regarding the value of a property, please contact us for a free consultation.
5 Beds
4 Baths
2,883 SqFt
SOLD DATE : 02/26/2021
Key Details
Sold Price $1,385,000
Property Type Single Family Home
Sub Type Single Family Residence
Listing Status Sold
Purchase Type For Sale
Square Footage 2,883 sqft
Price per Sqft $480
Subdivision Riverdale
MLS Listing ID A4484953
Sold Date 02/26/21
Bedrooms 5
Full Baths 4
Construction Status Financing,Inspections
HOA Y/N No
Year Built 1994
Annual Tax Amount $7,462
Lot Size 0.320 Acres
Acres 0.32
Property Description
Poised on the opening of a canal with immediate access to the Manatee River, this stunning Key West-inspired waterfront home has been remodeled to satisfy the aesthetic of today’s waterfront homeowner. The seller has spared no expense to craft a heaven on Earth that embraces the beautiful location. Breathtaking water views are seen throughout the home, accenting a thoughtful, multi-level floorplan with open living, hickory wood floors, and nautical tones. An eat-in chef’s kitchen is connected to family living and dining and offers a six-burner gas range, beautiful leather textured granite countertops, full wet bar and gorgeous solid wood, soft-close cabinetry. A large family room is the perfect gathering locale year-round with gorgeous stone fireplace and windows that overlook lanai and water. You’ll have plenty of space for guests or family with four bedrooms, four full bathrooms, and an optional fifth bedroom/study ensuite on the 1st floor. Outdoor living is beyond compare with multiple balconies, decks and an oversized paver pool lanai that instantly soothes a worried mind. Survey the landscape from an upper-level open-air balcony, have coffee on the main-floor screened balcony with tongue-and-groove ceiling, or take a dip in the pool. Easy access to the Manatee River and a private reinforced dock with composite decking, wrapped pilings, 100amp service, water and 13K-lb lift makes cruising to the Gulf a breeze. An additional item that adds to the home’s allure is the massive laundry room with dual washers, dryers and abundant cabinetry. The seller has made this property secure and energy efficient with brand new turtle glass impact windows and doors along with Iceynene spray foam insulation, metal roof (2012), whole-house generator, two electric tankless water heaters, LED lighting throughout and top-of-the-line security system. Other features of note include new cobalt blue Hardie board siding that gives the home it’s Key West flair. No deed restrictions mean you can bring all your toys and enjoy more flexibility. This home offers an air-conditioned three car garage with workshop and extended parking pad for RVs plus additional parking pad. A drywalled shed with electric and A/C unit provides additional storage. The list goes on and on, ask for the property update sheet to read about all that’s been done to this showstopper home.
Location
State FL
County Manatee
Community Riverdale
Zoning RSF4.5/C
Direction NE
Rooms
Other Rooms Formal Dining Room Separate, Inside Utility
Interior
Interior Features Ceiling Fans(s), Central Vaccum, Crown Molding, Eat-in Kitchen, Kitchen/Family Room Combo, Open Floorplan, Split Bedroom, Stone Counters, Walk-In Closet(s), Wet Bar
Heating Heat Pump
Cooling Central Air
Flooring Hardwood, Tile, Travertine
Fireplaces Type Electric, Living Room
Furnishings Unfurnished
Fireplace true
Appliance Dishwasher, Disposal, Dryer, Gas Water Heater, Microwave, Range, Range Hood, Refrigerator, Tankless Water Heater, Washer, Water Filtration System, Wine Refrigerator
Laundry Inside, Laundry Room, Upper Level
Exterior
Exterior Feature Balcony, French Doors, Irrigation System, Rain Gutters
Parking Features Boat, Driveway, Garage Door Opener, Garage Faces Side, Golf Cart Parking, On Street, Parking Pad, Tandem, Workshop in Garage
Garage Spaces 3.0
Fence Vinyl
Pool Gunite, Heated, In Ground, Screen Enclosure, Solar Heat, Tile
Utilities Available Cable Connected, Electricity Connected, Propane, Public, Sewer Connected
Waterfront Description Canal - Brackish
View Y/N 1
Water Access 1
Water Access Desc Canal - Brackish,River
View Pool, Water
Roof Type Metal
Porch Covered, Enclosed, Screened, Wrap Around
Attached Garage true
Garage true
Private Pool Yes
Building
Lot Description Cul-De-Sac, Flood Insurance Required, FloodZone, Oversized Lot, Street Dead-End, Paved
Story 2
Entry Level Three Or More
Foundation Slab
Lot Size Range 1/4 to less than 1/2
Sewer Public Sewer
Water Public
Architectural Style Florida, Key West
Structure Type Block,Cement Siding,Wood Frame
New Construction false
Construction Status Financing,Inspections
Others
Pets Allowed Yes
Senior Community No
Pet Size Extra Large (101+ Lbs.)
Ownership Fee Simple
Acceptable Financing Cash, Conventional
Membership Fee Required None
Listing Terms Cash, Conventional
Special Listing Condition None
Read Less Info
Want to know what your home might be worth? Contact us for a FREE valuation!

Our team is ready to help you sell your home for the highest possible price ASAP

© 2024 My Florida Regional MLS DBA Stellar MLS. All Rights Reserved.
Bought with WAGNER REALTY

"Molly's job is to find and attract mastery-based agents to the office, protect the culture, and make sure everyone is happy! "





