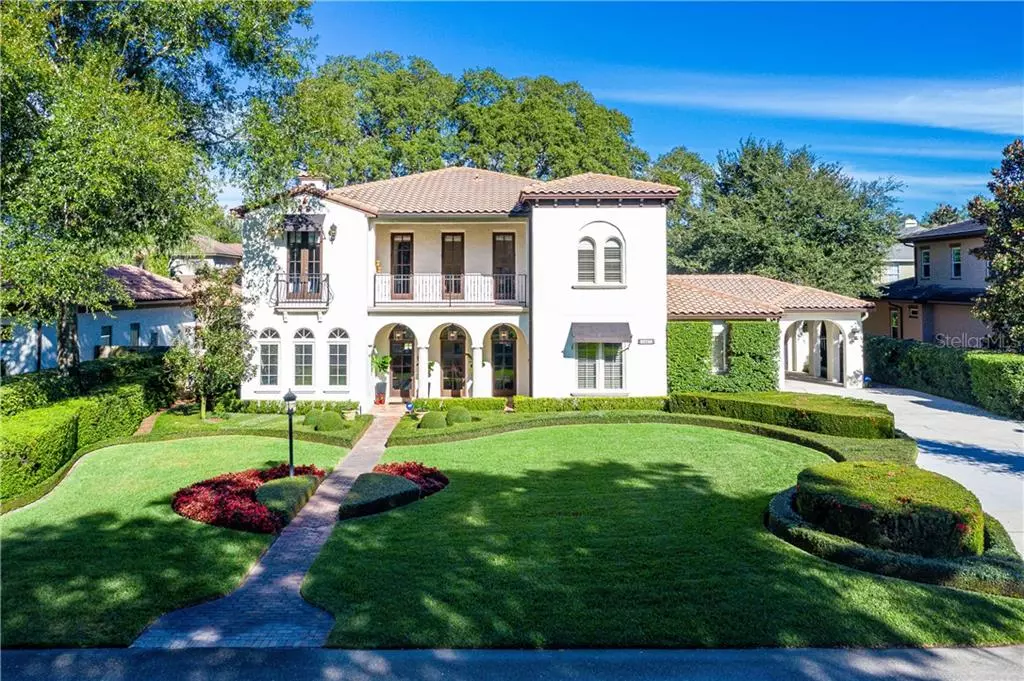$1,446,000
$1,495,000
3.3%For more information regarding the value of a property, please contact us for a free consultation.
5 Beds
5 Baths
3,998 SqFt
SOLD DATE : 01/29/2021
Key Details
Sold Price $1,446,000
Property Type Single Family Home
Sub Type Single Family Residence
Listing Status Sold
Purchase Type For Sale
Square Footage 3,998 sqft
Price per Sqft $361
Subdivision Fontainebleau
MLS Listing ID O5908121
Sold Date 01/29/21
Bedrooms 5
Full Baths 4
Half Baths 1
Construction Status Inspections
HOA Y/N No
Year Built 2003
Annual Tax Amount $12,068
Lot Size 0.320 Acres
Acres 0.32
Lot Dimensions 100 X 140
Property Description
Exquisite Bates Driscoll signature Mediterranean style pool home is situated on large .32 acre lot on a canopied tree lined street. This one owner custom built home boasts almost 4000 square feet of living plus an outside private oasis that offers a covered lanai, pool and oversized yard. Gorgeous entry portico with columns and french doors. Spacious Family room with fireplace overlooking lanai and pool area. It has been beautifully maintained with recent updates of refinished hardwood floors throughout, new carpet, paint, quartz kitchen counters, trendy backsplash and designer light fixtures. Gourmet kitchen is chef's delight! It is equipped with center Island with gas cook top, double ovens, warming drawer, newer GE Monogram refrigerator, prep sink, under counter lighting, large walk in pantry PLUS Butler's Pantry with custom cabinetry and beverage refrigerator. Separate breakfast room. Open kitchen/family room combination is perfect for entertaining, the home also has a formal living and dining room. Downstairs includes a large room with adjacent bath that could be used as a 5th bedroom, media room or exercise room! Private owner's retreat offers spa-like bath complete with double vanities, walk in shower, free standing tub and large walk in closet with built -ins. Upstairs also includes laundry room, bonus room with balcony access, an ensuite bedroom and two guest rooms and bath. Other amenities of the house include mudroom, built in desk area, 2 car garage plus separate porte cochere for additional covered parking, outdoor shower, sprinkler system and tile roof. Lushly landscaped, manicured yard with majestic oaks. Located near shopping, Racquet Club, Interlachen CC and downtown Winter Park. Super Winter Park Schools. Call today for your private viewing of this stunning estate home.
Location
State FL
County Orange
Community Fontainebleau
Zoning R-1A
Rooms
Other Rooms Bonus Room, Breakfast Room Separate, Family Room, Formal Dining Room Separate, Formal Living Room Separate, Inside Utility
Interior
Interior Features Built-in Features, Ceiling Fans(s), Eat-in Kitchen, High Ceilings, Kitchen/Family Room Combo, Open Floorplan, Solid Wood Cabinets, Walk-In Closet(s), Window Treatments
Heating Central
Cooling Central Air
Flooring Carpet, Wood
Fireplaces Type Family Room
Fireplace true
Appliance Bar Fridge, Convection Oven, Dishwasher, Disposal, Electric Water Heater, Range, Refrigerator, Wine Refrigerator
Laundry Inside, Upper Level
Exterior
Exterior Feature Balcony, Fence, French Doors, Irrigation System, Lighting, Outdoor Shower, Rain Gutters
Parking Features Driveway, Garage Door Opener, Garage Faces Side, Portico
Garage Spaces 2.0
Pool Gunite, In Ground
Utilities Available BB/HS Internet Available, Cable Available
Roof Type Tile
Porch Covered, Front Porch, Rear Porch
Attached Garage true
Garage true
Private Pool Yes
Building
Story 2
Entry Level Two
Foundation Slab
Lot Size Range 1/4 to less than 1/2
Sewer Public Sewer
Water None
Architectural Style Spanish/Mediterranean
Structure Type Block,Stucco,Wood Frame
New Construction false
Construction Status Inspections
Schools
Elementary Schools Dommerich Elem
Middle Schools Maitland Middle
High Schools Winter Park High
Others
Pets Allowed Yes
Senior Community No
Ownership Fee Simple
Acceptable Financing Cash, Conventional
Listing Terms Cash, Conventional
Special Listing Condition None
Read Less Info
Want to know what your home might be worth? Contact us for a FREE valuation!

Our team is ready to help you sell your home for the highest possible price ASAP

© 2024 My Florida Regional MLS DBA Stellar MLS. All Rights Reserved.
Bought with FANNIE HILLMAN & ASSOCIATES

"Molly's job is to find and attract mastery-based agents to the office, protect the culture, and make sure everyone is happy! "





