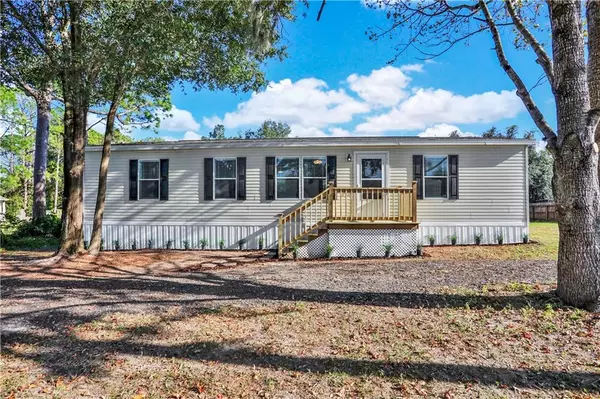$178,000
$220,000
19.1%For more information regarding the value of a property, please contact us for a free consultation.
3 Beds
2 Baths
1,296 SqFt
SOLD DATE : 02/21/2021
Key Details
Sold Price $178,000
Property Type Other Types
Sub Type Manufactured Home
Listing Status Sold
Purchase Type For Sale
Square Footage 1,296 sqft
Price per Sqft $137
Subdivision Countryside
MLS Listing ID S5044188
Sold Date 02/21/21
Bedrooms 3
Full Baths 2
Construction Status Appraisal,Financing,Inspections
HOA Y/N No
Year Built 2000
Annual Tax Amount $828
Lot Size 0.500 Acres
Acres 0.5
Property Description
Welcome to your own little slice of country living. This adorable three bedroom two bathroom home has just undergone a complete transformation. New Roof! New A/C! This generous property offers over a half an acre of flat cleared land with tons of privacy. The best part? THERE IS NO HOA OR MONTHLY DUES! Park your boat, pull your trailer, or hook up that RV because this home has space for all of your recreational equipment! When you arrive at the property you will notice the large Circular driveway with space for at least six cars. The exterior of the home has been freshly painted complete with fresh landscaping and brand new vinyl skirting around the entire perimeter. To the rear of the home you will appreciate the detached garage/workshop complete with electricity and plumbing already on site. Adjacent the garage is a two bay carport area perfect for that project car or any toys you may need to store. Upon entering the main home you will notice the craftsmanship and time put into the smallest of details. The gorgeous new Luxury Vinyl Plank floors have been professionally installed with new baseboards and trim work throughout the entire home. Entering into the living room it offers a nice open layout directly across from the dining room. The kitchen has a breakfast bar perfect for a morning on the go & opens up beautifully to the living space. The kitchen has been refreshed with timeless white cabinetry & a custom epoxy countertop. Top of the line Samsung Stainless Steel appliances compliment the kitchen beautifully. The freshly painted walls offer that warm feeling that is so welcoming to come home to. The kitchen also offers a breakfast nook perfect for an intimate table. Sliding glass doors just off the breakfast nook overlook the expansive backyard space complete with a beautiful custom built deck. This split floor plan layout offers flexibility that is definitely to be desired. The master bedroom offers ample space and two windows to allow natural light into the space. The en-suite bathroom has a floor to ceiling tiled shower, oversized vanity with tons of counter top space & a window for natural light! The additional guest bedrooms are finished nicely and both offer walk in closets as well. This home is one of those rare opportunities that will definitely not last long! Call your agent today to set up a showing before this one is gone!
Location
State FL
County Osceola
Community Countryside
Zoning ORMH
Rooms
Other Rooms Breakfast Room Separate
Interior
Interior Features Ceiling Fans(s), Crown Molding, Eat-in Kitchen, High Ceilings, Open Floorplan, Split Bedroom, Thermostat, Vaulted Ceiling(s), Walk-In Closet(s), Window Treatments
Heating Central
Cooling Central Air
Flooring Laminate
Fireplace false
Appliance Dishwasher, Microwave, Range, Refrigerator
Laundry Inside, In Kitchen, Laundry Closet
Exterior
Exterior Feature Sliding Doors
Parking Features Boat, Circular Driveway, Covered, Driveway, Golf Cart Parking, Guest, Off Street, Open, Oversized, Parking Pad, Workshop in Garage
Garage Spaces 2.0
Utilities Available Cable Available, Electricity Connected
Roof Type Shingle
Attached Garage false
Garage true
Private Pool No
Building
Lot Description Cleared, Cul-De-Sac, Level, Oversized Lot, Paved, Private
Story 1
Entry Level One
Foundation Crawlspace
Lot Size Range 1/2 to less than 1
Sewer Septic Tank
Water Well
Structure Type Vinyl Siding
New Construction false
Construction Status Appraisal,Financing,Inspections
Others
Senior Community No
Ownership Fee Simple
Special Listing Condition None
Read Less Info
Want to know what your home might be worth? Contact us for a FREE valuation!

Our team is ready to help you sell your home for the highest possible price ASAP

© 2024 My Florida Regional MLS DBA Stellar MLS. All Rights Reserved.
Bought with CENTURY 21 FOUR CORNERS REALTY

"Molly's job is to find and attract mastery-based agents to the office, protect the culture, and make sure everyone is happy! "





