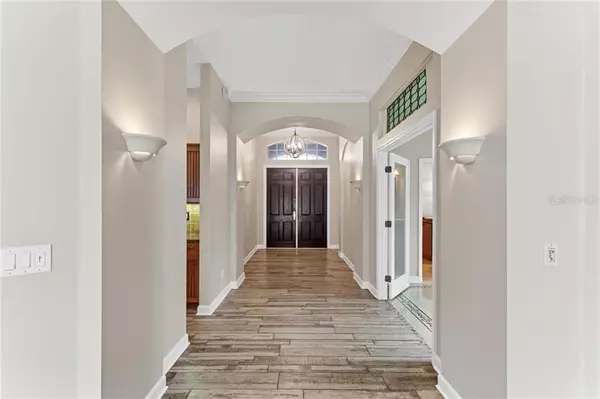$476,000
$459,995
3.5%For more information regarding the value of a property, please contact us for a free consultation.
3 Beds
2 Baths
2,159 SqFt
SOLD DATE : 02/18/2021
Key Details
Sold Price $476,000
Property Type Single Family Home
Sub Type Single Family Residence
Listing Status Sold
Purchase Type For Sale
Square Footage 2,159 sqft
Price per Sqft $220
Subdivision Glenn Lakes Ph 4
MLS Listing ID A4485432
Sold Date 02/18/21
Bedrooms 3
Full Baths 2
Construction Status Inspections
HOA Fees $45/qua
HOA Y/N Yes
Year Built 1998
Annual Tax Amount $3,158
Lot Size 10,018 Sqft
Acres 0.23
Property Description
Back to the Market as buyers financing fell through... Beautifully appointed three-bedroom/ two-bathroom 2159 square foot Glenn Lakes pool home. An extended interior foyer entry with wall sconces leads you first to a two-room office/den which is perfect for the work at home career minded person. Two front bedrooms share a full bathroom. Access to this lavish bathroom is from multiple entry points. There are two living areas with dedicated expansive French doors to lead you to the pool and lanai. The kitchen is a combination great room, breakfast nook with counter seating. The master bedroom and bathroom are a full suite with a walk-in closet fully dressed with a closet organizer attached system, recess lighting provides a cozy feeling, the entire master ceiling finished in trim. Crown molding throughout, freshly painted interior, tile throughout the home is imported from Italy, hand crafted bathroom vanities, fine granite, stainless steel appliances, 42 inch upper custom cabinets, farmhouse kitchen sink, under cabinet kitchen lighting, custom blinds/shutters, hurricane shutters, hurricane windows, two stained glass windows in the office area, roof replaced in 2015, the rock front elevation is an upgrade, The salt chlorinated pool and spa are heated with propane. There is a 4 -foot fence in the back yard and beyond a small pond leading to the nature preserve. The residence is situated on a pie-shaped lot in a cul-de-sac so traffic is rare to none on the street. Close to dining, shopping, the beaches, the airport and IMG Academy. HOA fees are low at 135.00 per quarter. There is a community park and tennis court.
Location
State FL
County Manatee
Community Glenn Lakes Ph 4
Zoning PDR
Direction W
Rooms
Other Rooms Attic, Bonus Room, Den/Library/Office
Interior
Interior Features Built-in Features, Ceiling Fans(s), Crown Molding, Eat-in Kitchen, High Ceilings, Kitchen/Family Room Combo, Open Floorplan, Solid Wood Cabinets, Stone Counters, Walk-In Closet(s), Window Treatments
Heating Central, Electric
Cooling Central Air
Flooring Ceramic Tile, Tile
Furnishings Unfurnished
Fireplace false
Appliance Dishwasher, Disposal, Dryer, Electric Water Heater, Exhaust Fan, Microwave, Range, Refrigerator, Washer
Laundry Inside, Laundry Room
Exterior
Exterior Feature Fence, French Doors, Hurricane Shutters, Rain Gutters, Sidewalk, Sprinkler Metered
Parking Features Garage Door Opener
Garage Spaces 2.0
Fence Vinyl
Pool Deck, Gunite, Heated, In Ground, Lighting, Salt Water, Screen Enclosure
Utilities Available Cable Connected, Electricity Available, Electricity Connected, Fiber Optics, Phone Available, Propane, Public, Underground Utilities
View Y/N 1
View Trees/Woods, Water
Roof Type Shingle
Porch Covered, Enclosed, Front Porch, Patio, Porch, Rear Porch, Screened
Attached Garage true
Garage true
Private Pool Yes
Building
Lot Description Cul-De-Sac, Level, Sidewalk, Paved, Private
Story 1
Entry Level One
Foundation Slab
Lot Size Range 0 to less than 1/4
Sewer Public Sewer
Water Public
Architectural Style Traditional
Structure Type Block,Stucco
New Construction false
Construction Status Inspections
Schools
Elementary Schools Sea Breeze Elementary
Middle Schools Electa Arcotte Lee Magnet
High Schools Bayshore High
Others
Pets Allowed Yes
Senior Community No
Ownership Fee Simple
Monthly Total Fees $45
Acceptable Financing Cash, Conventional, VA Loan
Membership Fee Required Required
Listing Terms Cash, Conventional, VA Loan
Num of Pet 2
Special Listing Condition None
Read Less Info
Want to know what your home might be worth? Contact us for a FREE valuation!

Our team is ready to help you sell your home for the highest possible price ASAP

© 2024 My Florida Regional MLS DBA Stellar MLS. All Rights Reserved.
Bought with BHHS FLORIDA PROPERTIES GROUP

"Molly's job is to find and attract mastery-based agents to the office, protect the culture, and make sure everyone is happy! "





