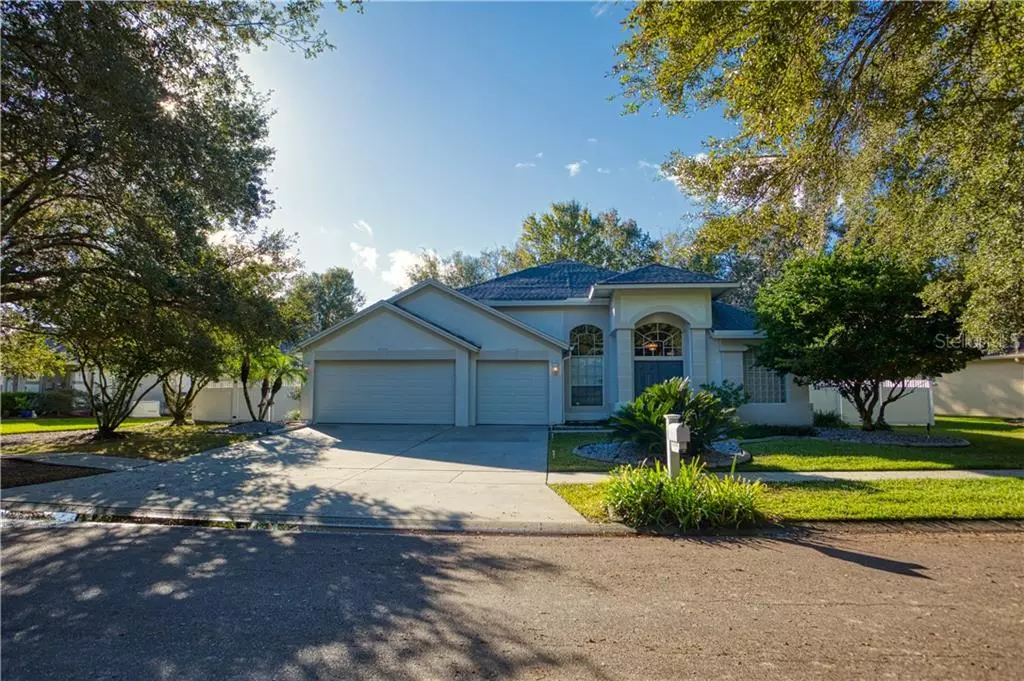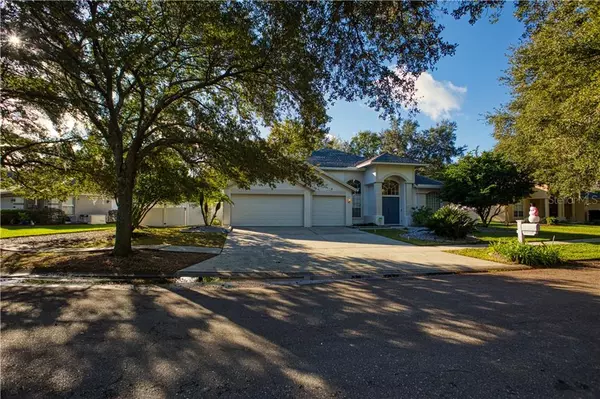$345,000
$350,000
1.4%For more information regarding the value of a property, please contact us for a free consultation.
4 Beds
3 Baths
2,319 SqFt
SOLD DATE : 02/05/2021
Key Details
Sold Price $345,000
Property Type Single Family Home
Sub Type Single Family Residence
Listing Status Sold
Purchase Type For Sale
Square Footage 2,319 sqft
Price per Sqft $148
Subdivision Tampa Palms Area 2 5C Unit 2A
MLS Listing ID T3281994
Sold Date 02/05/21
Bedrooms 4
Full Baths 2
Half Baths 1
Construction Status Appraisal,Financing,Inspections
HOA Fees $24/ann
HOA Y/N Yes
Year Built 1994
Annual Tax Amount $5,458
Lot Size 0.270 Acres
Acres 0.27
Lot Dimensions 81x144
Property Description
Incredible value in the heart of Tampa Palms! This 4 bedroom 2.5 bath home with split bedroom floorplan adapts perfectly to the work-from-home or home-schooling lifestyle. It sits on a 1/4 acre lot on an oak tree-lined street in the friendly neighborhood of Manchester. The flow from the combined living and dining room at the entry into a vast family room and kitchen allow for both formal and informal entertaining, and both spaces open out to the screened lanai with spa. Wood cabinetry throughout, vaulted ceilings, gas fireplace, 3 car garage, new roof (2019), newer HVAC (2014), new fence, are some of the many features this home offers. Residents of Tampa Palms enjoy close proximity to shopping, dining and outdoor activities. Choose from a variety of memberships at Tampa Palms Golf and Country Club, enjoy the nearby New Tampa Nature Park, or bike/hike the seven-mile Flatwoods Park Trail!
Location
State FL
County Hillsborough
Community Tampa Palms Area 2 5C Unit 2A
Zoning CU
Rooms
Other Rooms Inside Utility
Interior
Interior Features High Ceilings, Kitchen/Family Room Combo, Living Room/Dining Room Combo, Open Floorplan, Solid Wood Cabinets, Split Bedroom, Vaulted Ceiling(s), Walk-In Closet(s), Window Treatments
Heating Central, Heat Pump, Natural Gas
Cooling Central Air
Flooring Carpet, Hardwood, Tile
Fireplaces Type Gas, Family Room
Furnishings Unfurnished
Fireplace true
Appliance Dishwasher, Disposal, Gas Water Heater, Microwave, Range, Refrigerator
Laundry Inside, Laundry Room
Exterior
Exterior Feature Fence, Irrigation System, Sprinkler Metered
Parking Features Driveway, Garage Door Opener
Garage Spaces 3.0
Fence Vinyl
Community Features Association Recreation - Owned, Deed Restrictions, Fitness Center, Golf Carts OK, Golf, Park, Playground, Pool, Sidewalks, Special Community Restrictions, Tennis Courts
Utilities Available Cable Connected, Electricity Connected, Fiber Optics, Natural Gas Connected, Public, Sewer Connected, Sprinkler Meter, Street Lights, Underground Utilities, Water Connected
Amenities Available Vehicle Restrictions
Roof Type Shingle
Porch Patio, Screened
Attached Garage true
Garage true
Private Pool No
Building
Lot Description Historic District, Near Golf Course, Near Public Transit, Sidewalk, Paved
Story 1
Entry Level One
Foundation Slab
Lot Size Range 1/4 to less than 1/2
Sewer Public Sewer
Water Public
Architectural Style Florida
Structure Type Block,Stucco
New Construction false
Construction Status Appraisal,Financing,Inspections
Schools
Elementary Schools Chiles-Hb
Middle Schools Liberty-Hb
High Schools Freedom-Hb
Others
Pets Allowed Yes
HOA Fee Include Common Area Taxes,Escrow Reserves Fund,Management,Recreational Facilities
Senior Community No
Ownership Fee Simple
Monthly Total Fees $24
Acceptable Financing Cash, Conventional, VA Loan
Membership Fee Required Required
Listing Terms Cash, Conventional, VA Loan
Num of Pet 2
Special Listing Condition None
Read Less Info
Want to know what your home might be worth? Contact us for a FREE valuation!

Our team is ready to help you sell your home for the highest possible price ASAP

© 2024 My Florida Regional MLS DBA Stellar MLS. All Rights Reserved.
Bought with SMITH & ASSOCIATES REAL ESTATE

"Molly's job is to find and attract mastery-based agents to the office, protect the culture, and make sure everyone is happy! "





