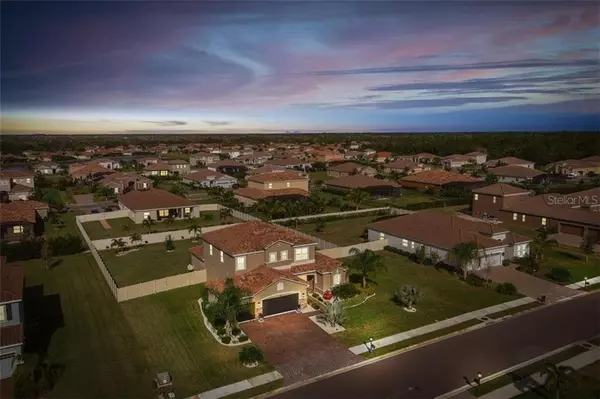$646,000
$630,000
2.5%For more information regarding the value of a property, please contact us for a free consultation.
4 Beds
5 Baths
3,470 SqFt
SOLD DATE : 01/28/2021
Key Details
Sold Price $646,000
Property Type Single Family Home
Sub Type Single Family Residence
Listing Status Sold
Purchase Type For Sale
Square Footage 3,470 sqft
Price per Sqft $186
Subdivision Rye Wilderness Estates Ph Iv
MLS Listing ID A4486902
Sold Date 01/28/21
Bedrooms 4
Full Baths 4
Half Baths 1
HOA Fees $61/qua
HOA Y/N Yes
Year Built 2018
Annual Tax Amount $5,514
Lot Size 0.500 Acres
Acres 0.5
Lot Dimensions 118x185
Property Description
WOW...ELEGANCE IS THE ONLY WORD TO DESCRIBE THIS BEAUTIFUL PALERMO MODEL WITH FANTASTIC CURB APPEAL IN THE VERY POPULAR RYE WILDERNESS ESTATES! DOUBLE 8 FT DOORS WELCOME YOU TO THIS GORGEOUS FLOOR PLAN WITH 4 BEDROOMS, 4 AND-A-HALF BATHROOMS, TILE ROOF, 3 CAR GARAGE WITH PAVERS, ½ ACRE FENCED LOT, TRAY CEILINGS, AND MUCH MORE. TO THE LEFT YOU’LL FIND THE FORMAL DINING ROOM OR PERHAPS AN OFFICE, CONTINUE TO THE IMMENSE GREAT ROOM WITH ITS BEAUTIFUL GOURMET KITCHEN, WOOD CABINETS WITH PULL OUT DRAWERS, GRANITE COUNTER TOPS, STAINLESS STEEL APPLIANCES WITH DECORATOR VENTED HOOD TO THE OUTSIDE, UNDER-CABINET LIGHTING, WALK-IN PANTRY, AND BREAKFAST NOOK, TO NAME JUST A FEW OF THE DETAILS OF THIS HOUSE. ALL OF THIS OPENS WITH ROWS OF SLIDING POCKET DOORS TO YOUR INMENSE, ALREADY FENCED, AND LUSHLY LANDSCAPED BACKYARD--A BLANK CANVAS FOR THE POOL OF YOUR DREAMS. THE SPACIOUS MASTER RETREAT IS DOWNSTAIRS WITH 2 WALK IN CLOSETS AND THE ENSUITE MASTER BATHROOM WITH DUAL SINKS, GARDEN TUB AND SEPARATE WALK IN SHOWER. THERE’S ALSO A ½ BATH DOWNSTAIRS FOR YOUR GUESTS. UPSTAIRS, FIND THREE ADDITIONAL BEDROOMS WITH THEIR OWN BATHROMS AND A LARGE BONUS ROOM OR MEDIA CENTER. NO CDD'S, LOW HOA FEES, TOP RATED A SCHOOLS, CLOSE TO ST-PETE, TAMPA, SARASOTA, BEACHES AND SHOPPING MAKE THIS HOME YOUR IDEAL PIECE OF PARADISE IN SUNNY FLORIDA
Location
State FL
County Manatee
Community Rye Wilderness Estates Ph Iv
Zoning PDR
Direction E
Rooms
Other Rooms Bonus Room
Interior
Interior Features Built-in Features, Ceiling Fans(s), Eat-in Kitchen, High Ceilings, Kitchen/Family Room Combo, Open Floorplan, Solid Wood Cabinets, Split Bedroom, Stone Counters, Tray Ceiling(s), Walk-In Closet(s), Window Treatments
Heating Central, Electric, Heat Pump
Cooling Central Air
Flooring Carpet, Ceramic Tile
Fireplace false
Appliance Built-In Oven, Convection Oven, Cooktop, Dishwasher, Dryer, Microwave, Refrigerator, Washer
Laundry Laundry Room
Exterior
Exterior Feature Fence, Hurricane Shutters, Irrigation System, Lighting, Sidewalk
Garage Garage Door Opener
Garage Spaces 3.0
Fence Vinyl
Community Features Association Recreation - Owned, Deed Restrictions, Irrigation-Reclaimed Water, Park, Playground, Sidewalks
Utilities Available Cable Connected, Electricity Connected, Public, Sewer Connected, Sprinkler Recycled, Underground Utilities, Water Connected
Amenities Available Park, Playground
Roof Type Tile
Attached Garage true
Garage true
Private Pool No
Building
Lot Description Oversized Lot, Paved
Story 2
Entry Level Two
Foundation Slab
Lot Size Range 1/2 to less than 1
Builder Name Emerald by DrHorton
Sewer Public Sewer
Water Public
Architectural Style Spanish/Mediterranean
Structure Type Block,Stone,Stucco
New Construction false
Schools
Elementary Schools Gene Witt Elementary
Middle Schools Carlos E. Haile Middle
High Schools Lakewood Ranch High
Others
Pets Allowed Yes
HOA Fee Include Common Area Taxes,Recreational Facilities
Senior Community No
Ownership Fee Simple
Monthly Total Fees $61
Acceptable Financing Cash, Conventional, VA Loan
Membership Fee Required Required
Listing Terms Cash, Conventional, VA Loan
Special Listing Condition None
Read Less Info
Want to know what your home might be worth? Contact us for a FREE valuation!

Our team is ready to help you sell your home for the highest possible price ASAP

© 2024 My Florida Regional MLS DBA Stellar MLS. All Rights Reserved.
Bought with CENTURY 21 ALL ACES REALTY

"Molly's job is to find and attract mastery-based agents to the office, protect the culture, and make sure everyone is happy! "





