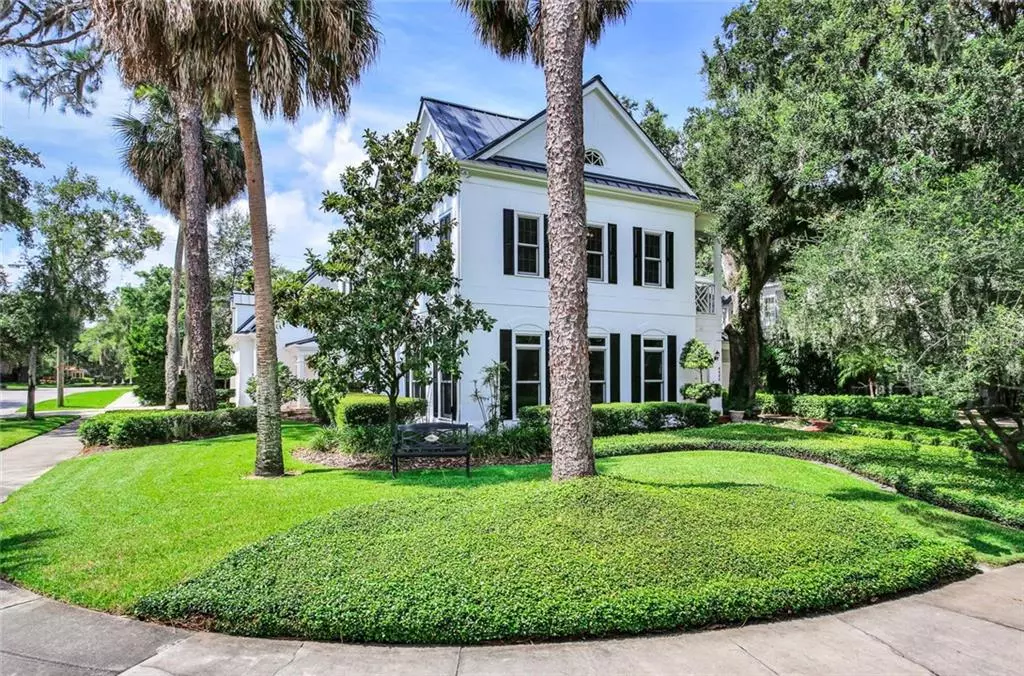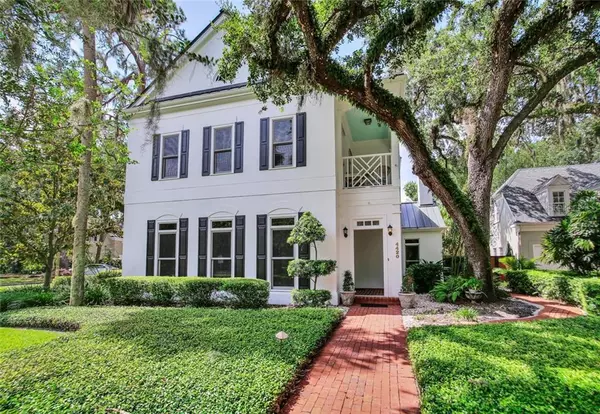$1,515,000
$1,595,000
5.0%For more information regarding the value of a property, please contact us for a free consultation.
5 Beds
6 Baths
4,421 SqFt
SOLD DATE : 03/30/2021
Key Details
Sold Price $1,515,000
Property Type Single Family Home
Sub Type Single Family Residence
Listing Status Sold
Purchase Type For Sale
Square Footage 4,421 sqft
Price per Sqft $342
Subdivision Beach Park
MLS Listing ID T3279793
Sold Date 03/30/21
Bedrooms 5
Full Baths 5
Half Baths 1
Construction Status Financing
HOA Fees $27/ann
HOA Y/N Yes
Year Built 1992
Annual Tax Amount $14,545
Lot Size 10,454 Sqft
Acres 0.24
Lot Dimensions 76 x 135
Property Description
Ideally situated across from Swann Circle Park, this three-story Charleston-styled pool home embodies both gracious and comfortable living with contemporary technological features. Recently refurbished, you will find that the wonderful layout provides multiple spaces for working from home, on-line schooling, and outdoor entertaining. There are 6 bedrooms, 5 1/2 bathrooms, a guest suite/bonus room, and the 3rd floor may be used as a private office suite with a workout room. Formal and informal areas are present, too. Options abound for how to use the various rooms. The inviting angled pool and patio decking is private with a lot of foliage. Recent and significant upgrades are follows: a kitchen renovation with the latest in Smart WiFi controlled appliances, WiFi enabled light switches and thermostats, new lighting, new charging outlets, a beverage station install, laundry and powder rooms renovations, new hardwood flooring leading to and in the master suite, and a new WiFi controlled natural gas spa/pool heater. The new technologies allow for managing your appliances, climate control, and security systems away from home. Other great features include: the natural gas operated fireplace, hot water heater, dryer, and whole house backup generator; new external lighting, numerous storage places, and a Tek storage system in the garage. This home has it all!! The white stucco (painted in 2020) exterior, slate-colored metal roof and new matching color awnings, attractive dormers, tall windows, piazza front door, and the well-sculptured corner lot create an outstanding curb appeal while the inside invites and promotes an enjoyable and harmonious day-to-day environment. Located in the heart of Beach Park means easy access to Tampa International Mall, Tampa International Airport, the Westshore business district and to many of Tampa’s best private and public schools. Entertainment, sports, and dining venues are close by. Downtown Tampa, the David Straz Performing Arts Center, The Tampa Museum, Hyde Park, and Channelside venues are just 10 to 15 minutes away and beaches are about 45 minutes when taking the Howard Frankland Bridge to St. Petersburg, Clearwater or Largo. Be sure to see the Matterport walk through and ask for a pdf of the floorplan. This home is 3 story with no downstairs bedroom.)
Location
State FL
County Hillsborough
Community Beach Park
Zoning RS-75
Rooms
Other Rooms Attic, Bonus Room, Den/Library/Office, Family Room, Formal Dining Room Separate, Formal Living Room Separate, Inside Utility
Interior
Interior Features Built-in Features, Ceiling Fans(s), Crown Molding, Dry Bar, Eat-in Kitchen, High Ceilings, Kitchen/Family Room Combo, Pest Guard System, Solid Surface Counters, Solid Wood Cabinets, Split Bedroom, Stone Counters, Thermostat, Walk-In Closet(s), Window Treatments
Heating Central, Natural Gas, Zoned
Cooling Central Air, Zoned
Flooring Carpet, Ceramic Tile, Tile, Tile, Wood
Fireplaces Type Gas, Family Room
Furnishings Unfurnished
Fireplace true
Appliance Built-In Oven, Cooktop, Dishwasher, Disposal, Dryer, Electric Water Heater, Exhaust Fan, Gas Water Heater, Ice Maker, Range, Refrigerator, Washer
Laundry Inside, Laundry Room, Upper Level
Exterior
Exterior Feature Balcony, Fence, Hurricane Shutters, Irrigation System, Rain Gutters, Sliding Doors
Parking Features Driveway, Garage Door Opener, On Street
Garage Spaces 2.0
Pool In Ground
Community Features Park, Sidewalks
Utilities Available BB/HS Internet Available, Cable Available, Electricity Connected, Fire Hydrant, Natural Gas Connected, Natural Gas Available, Public, Sewer Connected, Sprinkler Recycled, Street Lights, Water Available
View Park/Greenbelt
Roof Type Metal
Porch Covered, Deck, Patio, Side Porch
Attached Garage true
Garage true
Private Pool Yes
Building
Lot Description Corner Lot, FloodZone, City Limits, Sidewalk, Paved
Entry Level Three Or More
Foundation Slab
Lot Size Range 0 to less than 1/4
Sewer Public Sewer
Water Public
Architectural Style Traditional
Structure Type Stucco,Wood Frame
New Construction false
Construction Status Financing
Schools
Elementary Schools Mabry Elementary School-Hb
Middle Schools Coleman-Hb
High Schools Plant-Hb
Others
Pets Allowed Yes
Senior Community No
Ownership Fee Simple
Monthly Total Fees $27
Acceptable Financing Cash, Conventional
Membership Fee Required Optional
Listing Terms Cash, Conventional
Special Listing Condition None
Read Less Info
Want to know what your home might be worth? Contact us for a FREE valuation!

Our team is ready to help you sell your home for the highest possible price ASAP

© 2024 My Florida Regional MLS DBA Stellar MLS. All Rights Reserved.
Bought with THE TONI EVERETT COMPANY

"Molly's job is to find and attract mastery-based agents to the office, protect the culture, and make sure everyone is happy! "





