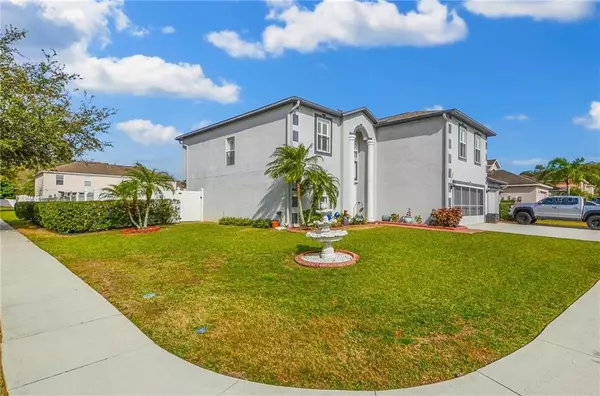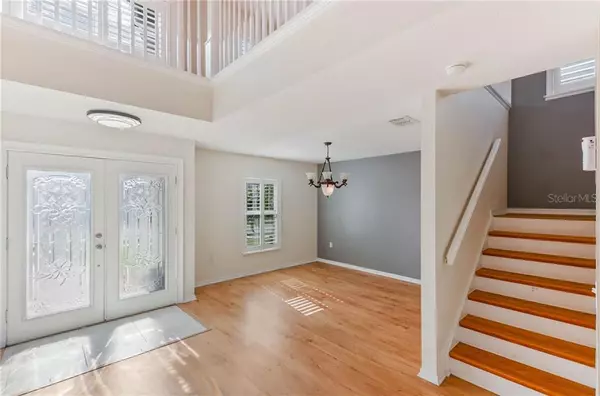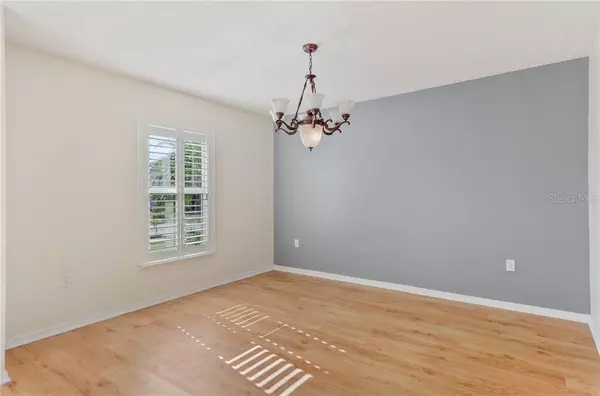$360,000
$359,900
For more information regarding the value of a property, please contact us for a free consultation.
4 Beds
3 Baths
2,818 SqFt
SOLD DATE : 02/19/2021
Key Details
Sold Price $360,000
Property Type Single Family Home
Sub Type Single Family Residence
Listing Status Sold
Purchase Type For Sale
Square Footage 2,818 sqft
Price per Sqft $127
Subdivision Valrico Heights Estates
MLS Listing ID T3283805
Sold Date 02/19/21
Bedrooms 4
Full Baths 2
Half Baths 1
Construction Status Financing,Inspections
HOA Fees $25
HOA Y/N Yes
Year Built 2004
Annual Tax Amount $2,599
Lot Size 9,583 Sqft
Acres 0.22
Lot Dimensions 76.45x123
Property Description
This beautiful home has EVERYTHING you’re looking for – 4 bedrooms, den/office, loft/bonus room, enclosed sunroom, 3 car garage, lots of upgrades and a big corner lot. Enter through the leaded glass double doors into the 2-story foyer which opens to the formal dining room. Just beyond is the spacious family room with access to the sunroom and French doors to the patio. The family room is open to the gourmet kitchen which was completely remodeled to include upgraded black stainless steel appliances, double oven built-in microwave, walk-in pantry with custom shelving and lazy Susan, oak cabinetry with frosted glass doors and interior lighting, above and below cabinet lighting, tile backsplash, recessed lighting, granite counters and a granite island with additional sink, two wine racks and under counter lighting. The owner’s suite is huge and has a private bath with garden tub, separate shower and water closet and 2 walk-in closets. There are three large secondary bedrooms, a loft/bonus room upstairs, and a den/office downstairs with French doors to the sunroom. The sunroom is glass enclosed with a tiled floor, French doors to the patio and is heated & cooled (not included in the 2,815 sq. ft). Other features include granite counter and upgraded washer/dryer in the laundry room, plantation shutters throughout, water softener and several storage closets. Part of the 3-car garage has been converted to a game room with tiled floors, wall mounted TV, storage closets and garage door screening, but it can easily be converted back by removing the closets. The fenced back yard features a 30x10 tiled patio, storage shed and covered boat storage. You get all of this along with easy access to schools, shopping, restaurants and everything Tampa Bay has to offer!
Location
State FL
County Hillsborough
Community Valrico Heights Estates
Zoning PD
Rooms
Other Rooms Den/Library/Office, Florida Room, Inside Utility, Loft
Interior
Interior Features Ceiling Fans(s), Kitchen/Family Room Combo, Open Floorplan, Solid Surface Counters, Solid Wood Cabinets, Split Bedroom, Walk-In Closet(s), Window Treatments
Heating Central
Cooling Central Air
Flooring Ceramic Tile, Laminate, Vinyl
Fireplace false
Appliance Dishwasher, Disposal, Dryer, Electric Water Heater, Microwave, Range, Refrigerator, Washer, Water Softener
Laundry Inside
Exterior
Exterior Feature Fence, French Doors, Irrigation System, Rain Gutters, Sidewalk
Parking Features Garage Door Opener, Oversized
Garage Spaces 3.0
Fence Vinyl
Utilities Available Cable Available, Electricity Connected, Sewer Connected, Sprinkler Meter, Water Connected
Roof Type Shingle
Porch Patio
Attached Garage true
Garage true
Private Pool No
Building
Lot Description Corner Lot
Story 2
Entry Level Two
Foundation Slab
Lot Size Range 0 to less than 1/4
Sewer Public Sewer
Water Public
Architectural Style Florida
Structure Type Stucco
New Construction false
Construction Status Financing,Inspections
Schools
Elementary Schools Valrico-Hb
Middle Schools Mann-Hb
High Schools Brandon-Hb
Others
Pets Allowed Yes
Senior Community No
Ownership Fee Simple
Monthly Total Fees $50
Acceptable Financing Cash, Conventional
Membership Fee Required Required
Listing Terms Cash, Conventional
Special Listing Condition None
Read Less Info
Want to know what your home might be worth? Contact us for a FREE valuation!

Our team is ready to help you sell your home for the highest possible price ASAP

© 2024 My Florida Regional MLS DBA Stellar MLS. All Rights Reserved.
Bought with MIHARA & ASSOCIATES INC.

"Molly's job is to find and attract mastery-based agents to the office, protect the culture, and make sure everyone is happy! "





