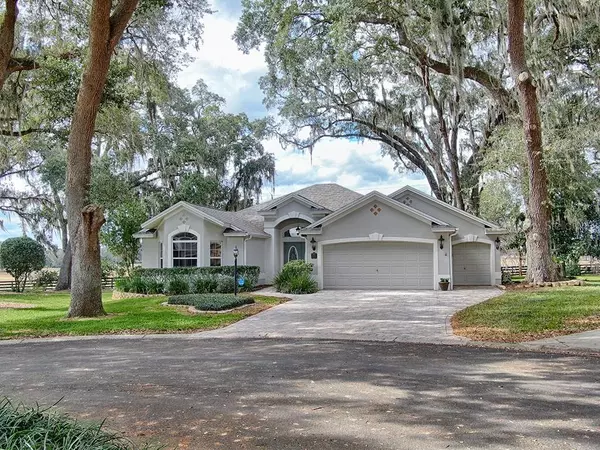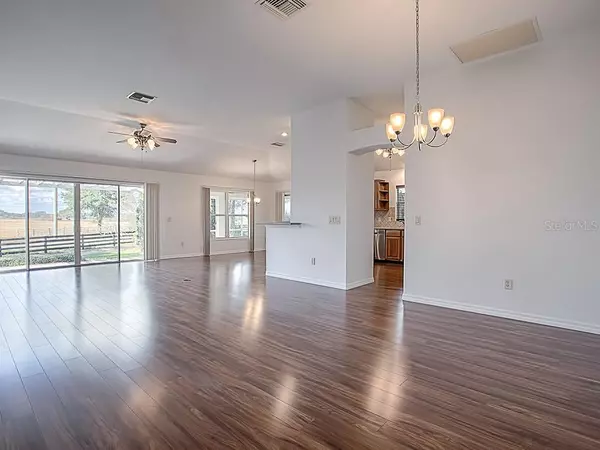$459,000
$459,000
For more information regarding the value of a property, please contact us for a free consultation.
3 Beds
3 Baths
2,022 SqFt
SOLD DATE : 01/26/2021
Key Details
Sold Price $459,000
Property Type Single Family Home
Sub Type Single Family Residence
Listing Status Sold
Purchase Type For Sale
Square Footage 2,022 sqft
Price per Sqft $227
Subdivision The Villages
MLS Listing ID G5037513
Sold Date 01/26/21
Bedrooms 3
Full Baths 2
Half Baths 1
Construction Status Inspections
HOA Y/N No
Year Built 2002
Annual Tax Amount $3,504
Lot Size 10,890 Sqft
Acres 0.25
Property Description
STUNNING 3 BEDROOM 2.5 BATH LANTANA DESIGNER with GOLF CART GARAGE and AN AMAZING PASTURE VIEW on quiet CUL-DE-SAC in the Village of GLENBROOK! This 1/4 acre lot is beautifully surrounded with MAJESTIC OAKS with stacked rock curbing, PAVERED driveway and walkway in the front and PERGOLA covered PAVER PATIO in the back! Double LEADED GLASS DOORS with NEW hardware and arched glass transom makes for an impressive entrance. BUT WAIT UNTIL YOU STEP INSIDE! You'll be greeted with BEAUTIFUL ACACIA LAMINATE flooring (installed with extra padding) throughout all living areas with TILE only in the baths and laundry room! BUT what you will really appreciate is the FABULOUS VIEW of the PASTURE behind the home as far as the eyes can see! The view continues to the right with the GOLF COURSE in the distance with more PRIVACY than you ever hoped to find! Other upgraded features of this beautiful home are ROUNDED CORNERS and KNOCKDOWN CEILINGS! The entire home has been FRESHLY PAINTED - exterior, interior and even the garage! The open kitchen has HICKORY CABINETS, CORIAN counter tops, diagonal tile backsplash, PANTRY with pull-out shelving and BRAND NEW STAINLESS APPLIANCES (never used) with smooth top electric range and BOTTOM FREEZER REFRIGERATOR and even a NEW disposal! The laundry room is off of the kitchen and has a large storage closet and 1/2 bath - so convenient! All bedrooms have VAULTED CEILINGS - the master bedroom has an en-suite master bath with large WALK-IN CLOSET, dual sinks and shower! There is an acrylic enclosed L-shaped Lanai off of the casual dining area with tile flooring where you can enjoy all the lovely scenery has to offer. The roof was replaced with Architectural shingles in 7/2020, Newer HVAC 2/2017, irrigation valves and even the rain sensor were recently replaced, pavers re-glazed, SECURITY SYSTEM installed and the list goes on………… and you are going to LOVE the large 2 car + GOLF CART GARAGE garage! SO MUCH STORAGE, built-in workbench, NEW lighting, RACE TRAC flooring, utility sink, insulated garage door, pull down attic stairs and a side door! And the BOND IS PAID on this amazing home and the TERMITE BOND was just renewed - good for a year! This METICULOUSLY cared for home is in a great location close to Southern Trace shopping center, restaurants, Glenview Country Club and the Savannah Center! Come see all this lovely home has to offer!
Location
State FL
County Sumter
Community The Villages
Zoning R1
Interior
Interior Features High Ceilings, Open Floorplan, Stone Counters, Vaulted Ceiling(s), Walk-In Closet(s), Window Treatments
Heating Central, Electric
Cooling Central Air
Flooring Laminate, Tile
Fireplace false
Appliance Dishwasher, Dryer, Electric Water Heater, Microwave, Range, Refrigerator, Washer
Laundry Inside
Exterior
Exterior Feature Irrigation System, Rain Gutters
Parking Features Garage Door Opener, Golf Cart Garage, Golf Cart Parking
Garage Spaces 2.0
Community Features Deed Restrictions, Fitness Center, Golf Carts OK, Golf, Pool, Tennis Courts
Utilities Available BB/HS Internet Available, Cable Available, Electricity Connected, Public, Sewer Connected, Street Lights, Underground Utilities, Water Connected
Roof Type Shingle
Porch Front Porch, Patio, Porch
Attached Garage true
Garage true
Private Pool No
Building
Lot Description Cul-De-Sac, Paved
Entry Level One
Foundation Slab
Lot Size Range 1/4 to less than 1/2
Sewer Public Sewer
Water Public
Structure Type Block,Stucco
New Construction false
Construction Status Inspections
Others
Pets Allowed Yes
Senior Community Yes
Ownership Fee Simple
Monthly Total Fees $164
Acceptable Financing Cash, Conventional, VA Loan
Listing Terms Cash, Conventional, VA Loan
Special Listing Condition None
Read Less Info
Want to know what your home might be worth? Contact us for a FREE valuation!

Our team is ready to help you sell your home for the highest possible price ASAP

© 2024 My Florida Regional MLS DBA Stellar MLS. All Rights Reserved.
Bought with SALLY LOVE REAL ESTATE INC

"Molly's job is to find and attract mastery-based agents to the office, protect the culture, and make sure everyone is happy! "





