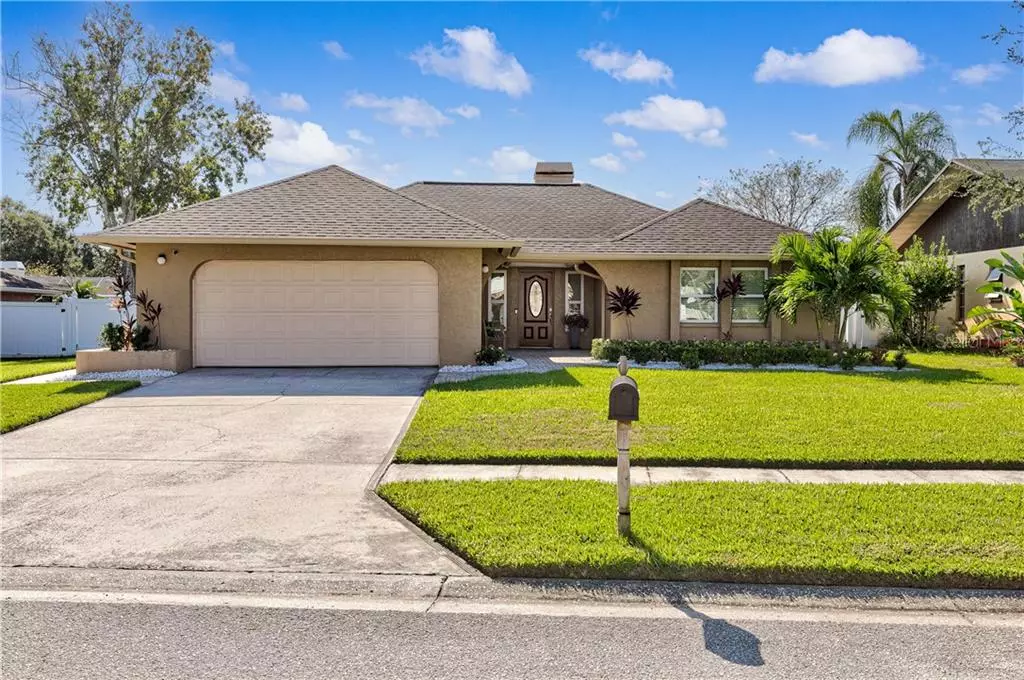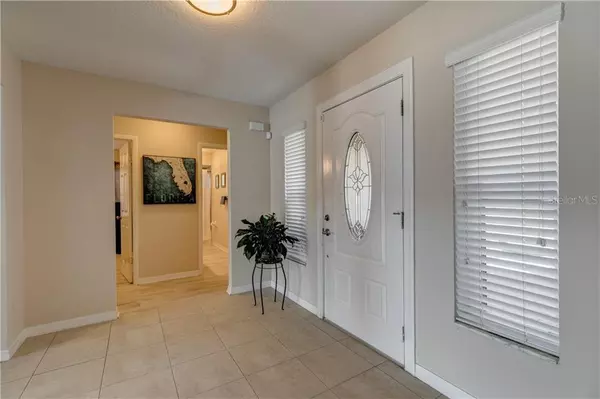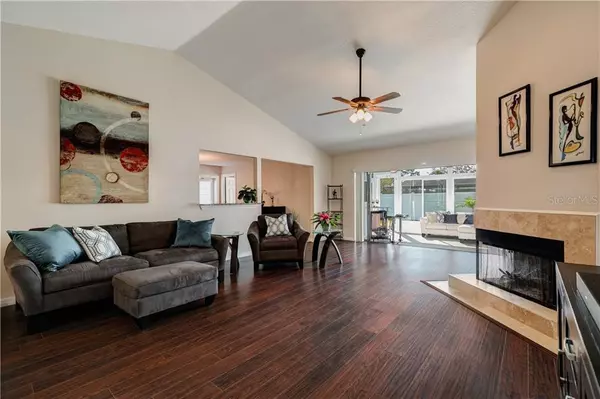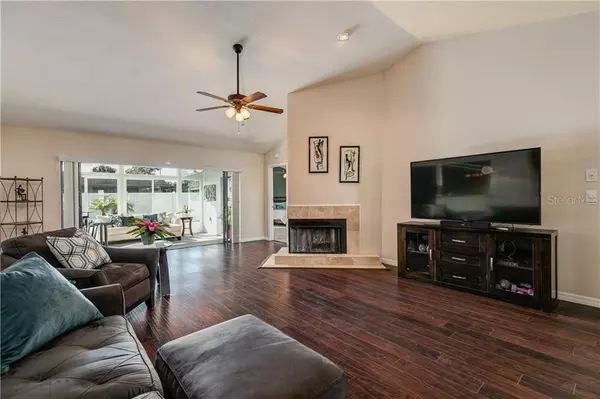$420,200
$400,000
5.1%For more information regarding the value of a property, please contact us for a free consultation.
3 Beds
2 Baths
2,105 SqFt
SOLD DATE : 02/05/2021
Key Details
Sold Price $420,200
Property Type Single Family Home
Sub Type Single Family Residence
Listing Status Sold
Purchase Type For Sale
Square Footage 2,105 sqft
Price per Sqft $199
Subdivision Hidden Lake
MLS Listing ID U8108909
Sold Date 02/05/21
Bedrooms 3
Full Baths 2
Construction Status Inspections
HOA Fees $38/ann
HOA Y/N Yes
Year Built 1984
Annual Tax Amount $4,620
Lot Size 9,583 Sqft
Acres 0.22
Lot Dimensions 81x120
Property Description
YOUR HOME HAS HIT THE MARKET! Welcome to this Modern and Spacious 3 bedroom, 2 bath, 2,105 sq ft + 275 sq st. added addition in Palm Harbor with A RATED SCHOOLS! The school is within walking distance and just a few blocks away! Please click on the tour icons to watch the complete walk through video and a 3D view in true color and dimensions of this amazing home.
A beautiful manicured lawn and an arched courtyard entrance are the start of your tour. Inside the front doors you are greeted with a large foyer and grand view of the open floor plan starting with the living room directly in front. It consists of a beautifully modern wood burning fireplace, volume ceilings and wood plank laminate flooring and opens out into the family room. The wonderful natural light you see comes from the family room, a new addition put on in 2016 that has wood plank tile flooring, hurricane rated windows and plenty of space. Both these rooms are adjoined and allow ample room for family gatherings and parties throughout the year. It will also make an excellent indoor play area or social relaxation room. The dining room is just off the living room as well and has enough room to seat 8+ guests when needed. The kitchen overlooks the dining and living room and includes beautiful granite counter tops, (with a counter bar for extra seating), natural wood cabinets with easy pull out drawers, tray ceiling, recessed lighting, double sinks, stainless steel appliances and an additional wine/coffee bar with extra cabinets for storage. The office/den has two entry ways and can be converted into a 4th bedroom easily for more guests. The master bedroom is exceptionally large 15'x18' and includes a full updated ensuite with walk in shower, neutral granite counter tops, warm carmel color wood cabinets and a large walk in closet with shelving for more storage. The additional two bedrooms located down the hallway are separated by a full guest bathroom that is also completely tastefully updated.
Not to be missed just off the dining room is the stunning 730 square foot brick paver patio entertainment area. It is a great area for friends and family bar-b-ques, picnics, and social get togethers.
Additional features of this home are; 21 hurricane rated windows and 4 hurricane transom windows, 2013 roof with hurricane clips for insurance pricing, A/C 2015, 2016 gutters, lockable per entry door, brick paver entranceway courtyard and vinyl fencing surrounding the entire back yard.
Did I mention the fabulous restaurants and shopping around the corner? Like biking, running, rollerblading? This is your place, the Pinellas County Trail is just outside Hidden Lake and is ready for you to enjoy. There are also plenty of restaurants to stop by and grab a refreshing beverage or lunch on the miles of Pinellas Cty Trail. Don't miss this wonderful home. Call for your private appointment today!
Location
State FL
County Pinellas
Community Hidden Lake
Zoning RPD-5
Rooms
Other Rooms Den/Library/Office, Florida Room, Inside Utility
Interior
Interior Features Ceiling Fans(s), High Ceilings, Open Floorplan, Stone Counters, Tray Ceiling(s), Walk-In Closet(s), Window Treatments
Heating Central, Electric
Cooling Central Air
Flooring Laminate, Tile
Fireplaces Type Family Room, Wood Burning
Fireplace true
Appliance Dishwasher, Dryer, Electric Water Heater, Range, Refrigerator, Washer
Laundry Inside
Exterior
Exterior Feature Fence, Irrigation System, Rain Gutters, Sidewalk
Parking Features Driveway, Garage Door Opener
Garage Spaces 2.0
Fence Vinyl
Community Features Deed Restrictions, Park, Playground, Tennis Courts
Utilities Available Cable Connected, Electricity Connected, Public, Sewer Connected, Street Lights, Water Connected
Amenities Available Playground, Tennis Court(s)
Roof Type Shingle
Porch Enclosed, Patio, Rear Porch
Attached Garage true
Garage true
Private Pool No
Building
Lot Description City Limits, Near Public Transit, Sidewalk, Paved
Story 1
Entry Level One
Foundation Slab
Lot Size Range 0 to less than 1/4
Sewer Public Sewer
Water Public
Architectural Style Contemporary, Florida
Structure Type Block,Stone
New Construction false
Construction Status Inspections
Schools
Elementary Schools Ozona Elementary-Pn
Middle Schools Palm Harbor Middle-Pn
High Schools Palm Harbor Univ High-Pn
Others
Pets Allowed Yes
HOA Fee Include Maintenance Grounds
Senior Community No
Ownership Fee Simple
Monthly Total Fees $38
Acceptable Financing Cash, Conventional
Membership Fee Required Required
Listing Terms Cash, Conventional
Special Listing Condition None
Read Less Info
Want to know what your home might be worth? Contact us for a FREE valuation!

Our team is ready to help you sell your home for the highest possible price ASAP

© 2024 My Florida Regional MLS DBA Stellar MLS. All Rights Reserved.
Bought with KELLER WILLIAMS REALTY

"Molly's job is to find and attract mastery-based agents to the office, protect the culture, and make sure everyone is happy! "





