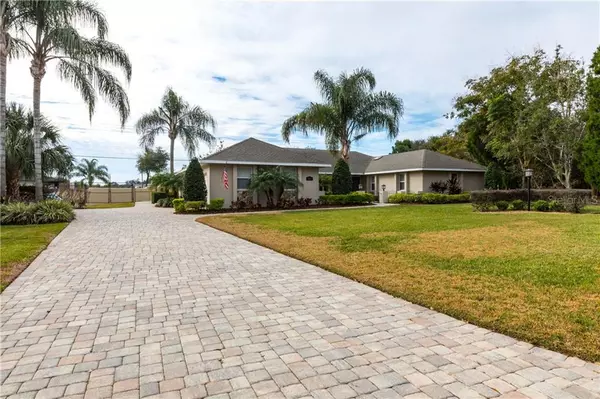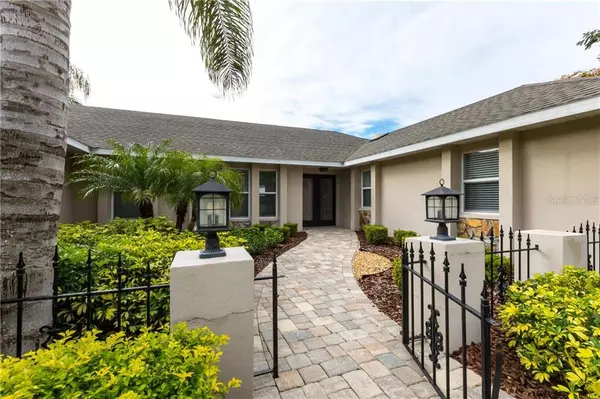$395,000
$395,000
For more information regarding the value of a property, please contact us for a free consultation.
3 Beds
3 Baths
2,380 SqFt
SOLD DATE : 02/16/2021
Key Details
Sold Price $395,000
Property Type Single Family Home
Sub Type Single Family Residence
Listing Status Sold
Purchase Type For Sale
Square Footage 2,380 sqft
Price per Sqft $165
Subdivision Sugartree
MLS Listing ID T3285301
Sold Date 02/16/21
Bedrooms 3
Full Baths 2
Half Baths 1
Construction Status Financing,Inspections
HOA Fees $24/ann
HOA Y/N Yes
Year Built 1978
Annual Tax Amount $4,405
Lot Size 0.520 Acres
Acres 0.52
Lot Dimensions 105.2x189
Property Description
Welcome to Sugartree! One of the most sought-after family friendly neighborhoods in all of Lakeland. An elegant home that speaks pride of ownership in the spectacular Southside area of Lakeland. This home was COMPLETELY REMODELED! You'll love the natural light in every room! Other inviting features you'll see in this home: Courtyard Entrance, Open Floor Plan with a Large Family Room, 3 Bedrooms - 2 1/2 Baths, Walk in Closets, Granite Counters in the Kitchen, Baths, Patio. Pavers-Driveway, Walkways, and Patio. Double Pane Windows, Weathered-Wood Tile, Duel A/C Units updated in 2015 as well as the Roof, Plumbing, and Electrical. Double Garage, Open Patio overlooks fenced in backyard. Minutes to the Polk Parkway, great for commuter that needs to travel on I-4. Come see this Beautiful Florida-style home for yourself!
Location
State FL
County Polk
Community Sugartree
Zoning RA-1
Direction S
Interior
Interior Features Ceiling Fans(s), Crown Molding, Kitchen/Family Room Combo, Open Floorplan, Skylight(s), Solid Surface Counters, Solid Wood Cabinets, Walk-In Closet(s)
Heating Central
Cooling Central Air
Flooring Carpet, Tile
Fireplace false
Appliance Convection Oven, Dishwasher, Exhaust Fan, Microwave, Range Hood, Refrigerator
Laundry Inside, Laundry Room
Exterior
Exterior Feature Fence, French Doors, Irrigation System, Lighting, Sidewalk
Garage Spaces 2.0
Utilities Available BB/HS Internet Available, Cable Connected, Electricity Connected, Phone Available, Public, Underground Utilities
Roof Type Shingle
Attached Garage true
Garage true
Private Pool No
Building
Story 1
Entry Level One
Foundation Slab
Lot Size Range 1/2 to less than 1
Sewer Septic Tank
Water Public
Structure Type Block
New Construction false
Construction Status Financing,Inspections
Schools
Elementary Schools Carlton Palmore Elem
Middle Schools Lakeland Highlands Middl
High Schools Lakeland Senior High
Others
Pets Allowed Yes
Senior Community No
Ownership Fee Simple
Monthly Total Fees $24
Acceptable Financing Cash, Conventional, FHA
Membership Fee Required Required
Listing Terms Cash, Conventional, FHA
Special Listing Condition None
Read Less Info
Want to know what your home might be worth? Contact us for a FREE valuation!

Our team is ready to help you sell your home for the highest possible price ASAP

© 2024 My Florida Regional MLS DBA Stellar MLS. All Rights Reserved.
Bought with S & D REAL ESTATE SERVICE LLC

"Molly's job is to find and attract mastery-based agents to the office, protect the culture, and make sure everyone is happy! "





