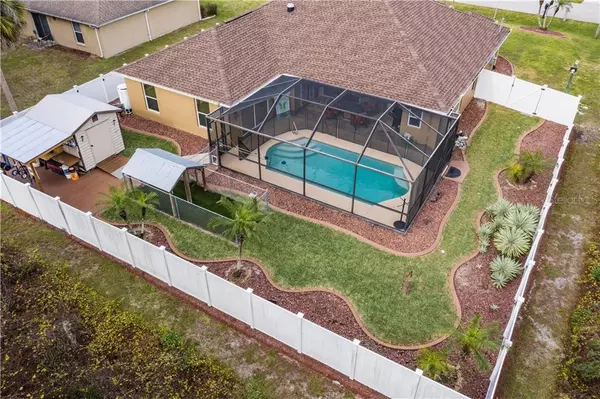$335,000
$340,000
1.5%For more information regarding the value of a property, please contact us for a free consultation.
3 Beds
3 Baths
2,177 SqFt
SOLD DATE : 03/01/2021
Key Details
Sold Price $335,000
Property Type Single Family Home
Sub Type Single Family Residence
Listing Status Sold
Purchase Type For Sale
Square Footage 2,177 sqft
Price per Sqft $153
Subdivision Port Charlotte Sub 51
MLS Listing ID C7437458
Sold Date 03/01/21
Bedrooms 3
Full Baths 2
Half Baths 1
Construction Status Appraisal,Financing,Inspections
HOA Y/N No
Year Built 2003
Annual Tax Amount $757
Lot Size 10,018 Sqft
Acres 0.23
Property Description
IMMACULATE POOL HOME BEAUTY built in 2003 with nearly 2200 square feet under AC located in an area of big new homes!! MOVE IN READY with many recent updates including a new roof in 2017 compete with hurricane shingles, A/C in 2017, pool resurfaced in Jan 2021, pool cage re-screened in 2015, water heater in 2020, pool pump in 2020, water softener in 2020 and sprinkler system redone in 2020. Outside the home you are sure to be wowed by the curb appeal here-- boasting concrete curbing all around the home, a freshly painted exterior, gorgeous extended brick paver driveway with ample room to park your RV plus a brick paved walkway and front screened entryway, a vinyl privacy fence and separate fenced dog run and a storage shed in the rear with open air workshop area on a concrete slab! Any dog lover will be ecstatic with the extra love put in here for their pup--not only is there a doggie door to the front porch area, but another to the back pool deck from the slider with an opening to the outside doggie run! This home is bright and airy and boasts vaulted ceilings, tray ceilings in the family room and master suite, split bedrooms, an inside laundry room with built in cabinetry, a pocket slider in the living room to open up to the pool deck as well as sliders in the dinette and family room, a formal dining room plus a dinette with a dry bar featuring extra cabinetry and granite counters! The kitchen showcases solid wood cabinetry, large breakfast bar, closet pantry, granite counters, recessed lighting as well as a solar tube to bring the natural light indoors! The oversized 19x13 master suite has French doors with screened doors to open up to the pool deck, tray ceiling, 2 large walk-in closets and an en-suite bathroom with beautiful custom cabinetry, dual sinks, granite counters, private commode, a jacuzzi tub and a stand alone shower that was recently resurfaced with tile from top to bottom. Working from home like many people these days? Then you'll simply adore the open air office with built-in desk so you feel connected. The pool is complete with an OUTDOOR BATHROOM, an outdoor shower, a 20x10 covered brick paver deck with ceiling fan to stay cool and ample open air space to soak up the Florida sunshine. NOT IN A FLOOD ZONE! NO HOA!! Located in a neighborhood with newer built homes with a convenient location between 41 and I-75, easy access to 776 which leads to the area beaches of Englewood, Venice and Boca Grande! Situated close to shopping, restaurants, golf courses and beaches. Check this beauty out TODAY, you are sure to be impressed!!! For a virtual tour, copy and paste the following URL in your browser: https://mls.kuu.la/share/collection/7PrG7?fs=1&vr=0&gyro=0&initload=0&thumbs=1
Location
State FL
County Sarasota
Community Port Charlotte Sub 51
Zoning RSF2
Rooms
Other Rooms Formal Dining Room Separate, Formal Living Room Separate, Inside Utility
Interior
Interior Features Ceiling Fans(s), Living Room/Dining Room Combo, Open Floorplan, Split Bedroom, Stone Counters, Tray Ceiling(s), Vaulted Ceiling(s), Walk-In Closet(s)
Heating Electric
Cooling Central Air
Flooring Carpet, Tile
Furnishings Unfurnished
Fireplace false
Appliance Dishwasher, Microwave, Range, Refrigerator
Laundry Inside, Laundry Room
Exterior
Exterior Feature Dog Run, Fence, French Doors, Irrigation System, Outdoor Shower, Sliding Doors, Storage
Garage Spaces 2.0
Fence Vinyl
Pool Child Safety Fence, Gunite, In Ground, Outside Bath Access, Screen Enclosure
Utilities Available Cable Connected, Electricity Connected, Sewer Connected
View Trees/Woods
Roof Type Shingle
Porch Front Porch, Patio, Porch, Rear Porch, Screened
Attached Garage true
Garage true
Private Pool Yes
Building
Entry Level One
Foundation Slab
Lot Size Range 0 to less than 1/4
Sewer Septic Tank
Water Well
Structure Type Block
New Construction false
Construction Status Appraisal,Financing,Inspections
Schools
Elementary Schools Atwater Elementary
Middle Schools Woodland Middle School
High Schools North Port High
Others
Senior Community No
Ownership Fee Simple
Acceptable Financing Cash, Conventional, VA Loan
Listing Terms Cash, Conventional, VA Loan
Special Listing Condition None
Read Less Info
Want to know what your home might be worth? Contact us for a FREE valuation!

Our team is ready to help you sell your home for the highest possible price ASAP

© 2024 My Florida Regional MLS DBA Stellar MLS. All Rights Reserved.
Bought with KELLER WILLIAMS CLASSIC GROUP

"Molly's job is to find and attract mastery-based agents to the office, protect the culture, and make sure everyone is happy! "





