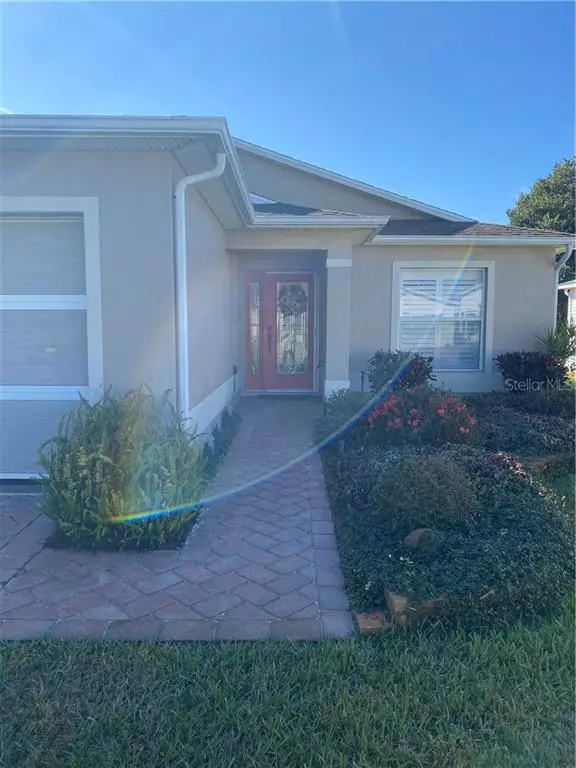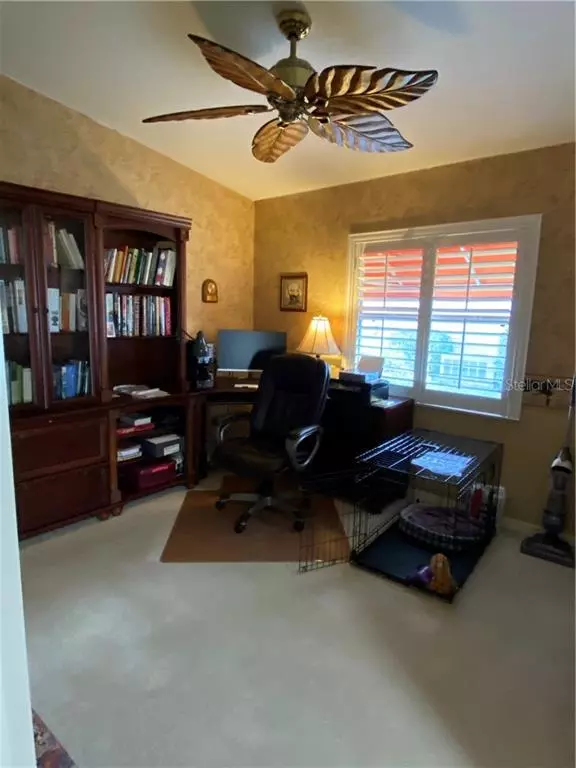$225,000
$225,000
For more information regarding the value of a property, please contact us for a free consultation.
2 Beds
2 Baths
1,561 SqFt
SOLD DATE : 02/19/2021
Key Details
Sold Price $225,000
Property Type Single Family Home
Sub Type Single Family Residence
Listing Status Sold
Purchase Type For Sale
Square Footage 1,561 sqft
Price per Sqft $144
Subdivision Pennbrooke Ph 02N Lt N1 Orb 2233 Pg 2454
MLS Listing ID G5037654
Sold Date 02/19/21
Bedrooms 2
Full Baths 2
HOA Fees $213/mo
HOA Y/N Yes
Year Built 2003
Annual Tax Amount $1,448
Lot Size 6,534 Sqft
Acres 0.15
Property Description
Must see this luxurious remodeled 2 bedroom, 2 bath, den with french doors. This home is located in the securely gated community of Pennbrooke Fairways. 1561 heated SF. Beautiful paver driveway, walkway and spacious backyard lanai with Brooklyn eye birdcage. Tranquil lush water feature for your enjoyment. 2.5 car garage with golf cart parking. Both have automatic screen doors and new garage doors. This home features new flooring, impeccable updated kitchen with granite countertops, eye catching backsplash and a gas range. Relax sipping your coffee in the cute breakfast nook. Stunning bathrooms newly updated. Popcorn ceilings have been knocked down for a smoother eye catching look. Captivating plantation shutters throughout the home. Retractable screen on front door. Tropical ceiling fans throughout. In addition walk-in closets, rain gutters, solar light, and foam spray insulation in the attic. Does not convey: curtain rods in kitchen and dining room and refrigerator.
Amenities include: pathways, grand hall pool, softball field, golf club, fitness center, activity center with numerous recreational activities and a welcome center.
Location
State FL
County Lake
Community Pennbrooke Ph 02N Lt N1 Orb 2233 Pg 2454
Zoning PUD
Rooms
Other Rooms Attic, Den/Library/Office, Great Room, Inside Utility
Interior
Interior Features Attic Fan, Ceiling Fans(s), Eat-in Kitchen, Thermostat, Vaulted Ceiling(s), Walk-In Closet(s), Window Treatments
Heating Electric
Cooling Central Air
Flooring Carpet, Ceramic Tile, Laminate
Furnishings Unfurnished
Fireplace false
Appliance Dishwasher, Disposal, Dryer, Gas Water Heater, Microwave, Washer, Water Filtration System
Laundry Inside, Laundry Room
Exterior
Exterior Feature Awning(s), Irrigation System, Lighting, Rain Gutters, Sidewalk, Sliding Doors
Parking Features Driveway, Garage Door Opener, Golf Cart Garage
Garage Spaces 2.0
Utilities Available Cable Connected, Electricity Connected, Natural Gas Connected, Phone Available, Sewer Connected, Street Lights, Underground Utilities, Water Connected
Roof Type Shingle
Porch Screened
Attached Garage true
Garage true
Private Pool No
Building
Story 1
Entry Level One
Foundation Slab
Lot Size Range 0 to less than 1/4
Sewer Public Sewer
Water Public
Structure Type Block,Stucco
New Construction false
Schools
Elementary Schools Leesburg Elementary
Middle Schools Oak Park Middle
High Schools Lake Tech High
Others
Pets Allowed Yes
Senior Community Yes
Pet Size Extra Large (101+ Lbs.)
Ownership Fee Simple
Monthly Total Fees $213
Acceptable Financing Cash, Conventional, FHA, USDA Loan, VA Loan
Membership Fee Required Required
Listing Terms Cash, Conventional, FHA, USDA Loan, VA Loan
Special Listing Condition None
Read Less Info
Want to know what your home might be worth? Contact us for a FREE valuation!

Our team is ready to help you sell your home for the highest possible price ASAP

© 2024 My Florida Regional MLS DBA Stellar MLS. All Rights Reserved.
Bought with POWERHOUSE REAL ESTATE NETWORK

"Molly's job is to find and attract mastery-based agents to the office, protect the culture, and make sure everyone is happy! "





