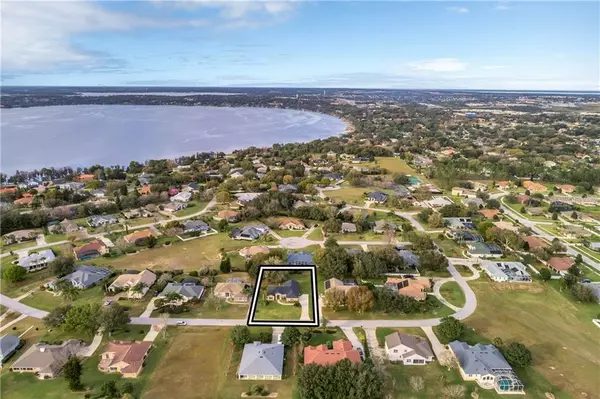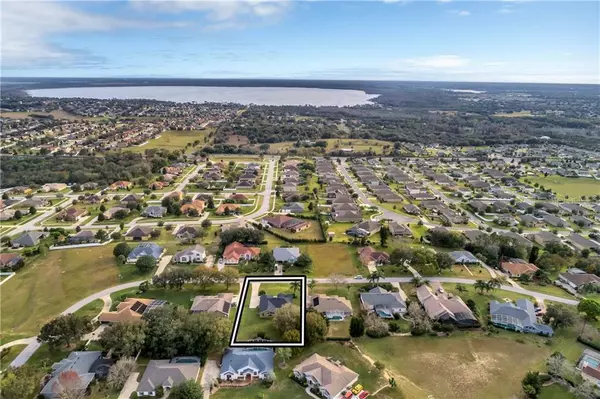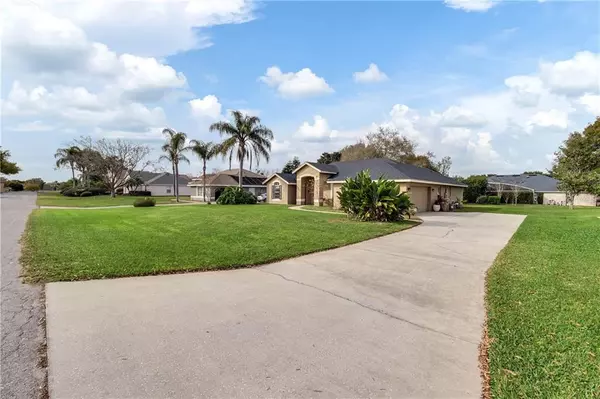$338,000
$338,000
For more information regarding the value of a property, please contact us for a free consultation.
3 Beds
2 Baths
2,124 SqFt
SOLD DATE : 02/10/2021
Key Details
Sold Price $338,000
Property Type Single Family Home
Sub Type Single Family Residence
Listing Status Sold
Purchase Type For Sale
Square Footage 2,124 sqft
Price per Sqft $159
Subdivision Lake Ridge Club First Add
MLS Listing ID O5914927
Sold Date 02/10/21
Bedrooms 3
Full Baths 2
Construction Status Inspections
HOA Fees $58/qua
HOA Y/N Yes
Year Built 1995
Annual Tax Amount $2,815
Lot Size 0.340 Acres
Acres 0.34
Property Description
Welcome to quintessential Florida living! The best of both worlds is offered as your new home sits tucked away from busy life and noise atop the famous Clermont hills, yet only 30 minutes from Orlando and Disney. In fact, enjoy Disney fireworks (without the noise) on an evening stroll through the peaceful streets of Lake Ridge Club. This perfect home is within minutes of historic downtown where lively lakefront parks bustle with residents biking, boating, hiking, and kayaking. Or catch a glorious lake view sunset from our famous restaurants and other local establishments. As a homeowner in Lake Ridge Club, you enjoy DEEDED LAKE ACCESS to spectacular Lake Minnehaha via our HOA lakefront dock, as shown in the pictures. Other fantastic community amenities include a pool, clubhouse, tennis courts, and RV/boat storage (nominal fee) - all for incredibly low HOA dues. Then, come home to a beautifully maintained house with an elegant upgraded front door, an open and welcoming foyer, a spacious dining room beaming with natural light, and space to entertain up to 16 of your special guests and family. Rich, stunning, stranded bamboo wood floors cover the family room, kitchen, and hallway. Upgraded 16-inch tiles cover most rest of the house. The open kitchen is upgraded with high-end granite, stainless steel appliances, and upgraded faucet. Retreat to the Master Bedroom with a sitting area partitioned by French doors overlooking your oversized private back yard. Roof replaced 2015. Water heater replaced 2015. Other features include, Vaulted/High ceilings, stainless steel appliances, washer and dryer, granite countertops, French doors to office and Master Bedroom sitting area, extended back patio, new exterior paint, new paint in garage, upgraded garage lighting, new attic access, and landscaping.
Location
State FL
County Lake
Community Lake Ridge Club First Add
Zoning R-3
Interior
Interior Features Ceiling Fans(s), High Ceilings, Kitchen/Family Room Combo, Open Floorplan, Other, Solid Surface Counters, Solid Wood Cabinets, Split Bedroom, Stone Counters, Thermostat
Heating Central, Electric
Cooling Central Air
Flooring Carpet, Ceramic Tile, Wood
Furnishings Unfurnished
Fireplace false
Appliance Built-In Oven, Dishwasher, Disposal, Dryer, Electric Water Heater, Exhaust Fan, Freezer, Microwave, Range, Range Hood, Refrigerator, Washer
Laundry Inside
Exterior
Exterior Feature Rain Gutters
Parking Features Driveway, Garage Door Opener
Garage Spaces 2.0
Community Features Boat Ramp, Fitness Center, Playground, Pool, Water Access
Utilities Available Electricity Connected, Public, Water Connected
Amenities Available Clubhouse, Dock, Other, Pool, Storage
Water Access 1
Water Access Desc Lake,Lake - Chain of Lakes
Roof Type Shingle
Porch Front Porch, Patio, Porch, Rear Porch
Attached Garage true
Garage true
Private Pool No
Building
Lot Description Level, Oversized Lot, Paved
Story 1
Entry Level One
Foundation Slab
Lot Size Range 1/4 to less than 1/2
Sewer Septic Tank
Water Public
Architectural Style Traditional
Structure Type Stucco
New Construction false
Construction Status Inspections
Schools
Elementary Schools Clermont Elem
Middle Schools Windy Hill Middle
High Schools East Ridge High
Others
Pets Allowed Yes
HOA Fee Include Common Area Taxes,Pool,Recreational Facilities
Senior Community No
Ownership Fee Simple
Monthly Total Fees $58
Acceptable Financing Cash, Conventional, FHA, VA Loan
Membership Fee Required Required
Listing Terms Cash, Conventional, FHA, VA Loan
Special Listing Condition None
Read Less Info
Want to know what your home might be worth? Contact us for a FREE valuation!

Our team is ready to help you sell your home for the highest possible price ASAP

© 2024 My Florida Regional MLS DBA Stellar MLS. All Rights Reserved.
Bought with REDFIN CORPORATION

"Molly's job is to find and attract mastery-based agents to the office, protect the culture, and make sure everyone is happy! "





