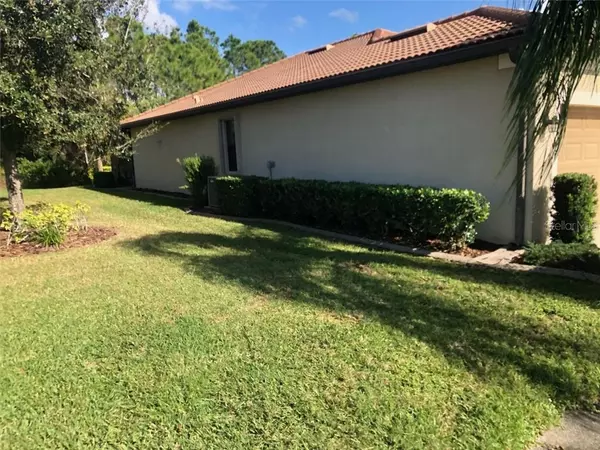$324,000
$329,000
1.5%For more information regarding the value of a property, please contact us for a free consultation.
3 Beds
2 Baths
1,894 SqFt
SOLD DATE : 02/26/2021
Key Details
Sold Price $324,000
Property Type Single Family Home
Sub Type Single Family Residence
Listing Status Sold
Purchase Type For Sale
Square Footage 1,894 sqft
Price per Sqft $171
Subdivision Cypress Falls At The Woodlands
MLS Listing ID N6113173
Sold Date 02/26/21
Bedrooms 3
Full Baths 2
Construction Status Financing,Inspections
HOA Fees $323/qua
HOA Y/N Yes
Year Built 2013
Annual Tax Amount $3,219
Lot Size 6,534 Sqft
Acres 0.15
Property Description
Don't just retire. Enjoy the Florida lifestyle in a beautiful maintenance free home in a Del Webb community. The community boasts a Club house, Library, Billiards, Internet Cafe', Card Room, Bocce Ball Courts, State of the art Fitness Center. Tennis and pickle ball courts, Horse shoe pits, And Ballroom. We have a golf league, bridge, pinochle, Mah-jongg, Bingo, and poker nights. Partake in the activities as much as you want or just relax by the two heated resort style pools and spa. One pool is zero entry and the other is a resistance pool. This home has many builder and owner upgrades. Crown moldings, tray ceilings, California walk-in closet, Wine cooler. showers in both bathrooms, Plantation shutters , Vinyl laminate flooring in all bedrooms, Permanent hurricane shutters, Stone surface counter and vanity tops, stainless steel appliances , ceiling fans, Bring your check book . This is not going to last long. CDD included in taxes
Location
State FL
County Sarasota
Community Cypress Falls At The Woodlands
Zoning PCDN
Rooms
Other Rooms Den/Library/Office, Family Room, Formal Dining Room Separate
Interior
Interior Features Ceiling Fans(s), Crown Molding, Eat-in Kitchen, High Ceilings, In Wall Pest System, Kitchen/Family Room Combo, Open Floorplan, Stone Counters, Thermostat, Tray Ceiling(s), Walk-In Closet(s), Window Treatments
Heating Electric
Cooling Central Air
Flooring Hardwood, Laminate, Tile
Furnishings Unfurnished
Fireplace false
Appliance Cooktop, Dishwasher, Disposal, Dryer, Electric Water Heater, Microwave, Washer, Wine Refrigerator
Laundry Inside, Laundry Room
Exterior
Exterior Feature Hurricane Shutters, Irrigation System
Parking Features Garage Door Opener
Garage Spaces 2.0
Community Features Association Recreation - Owned, Buyer Approval Required, Deed Restrictions, Fitness Center, Gated, Golf Carts OK, Irrigation-Reclaimed Water, Tennis Courts
Utilities Available Cable Connected, Electricity Connected, Phone Available, Sewer Connected, Sprinkler Recycled, Street Lights, Water Connected
Amenities Available Cable TV, Clubhouse, Fitness Center, Gated, Pickleball Court(s), Pool, Tennis Court(s)
View Park/Greenbelt
Roof Type Tile
Attached Garage true
Garage true
Private Pool No
Building
Entry Level One
Foundation Slab
Lot Size Range 0 to less than 1/4
Sewer Public Sewer
Water Public
Architectural Style Florida, Spanish/Mediterranean
Structure Type Block,Stucco
New Construction false
Construction Status Financing,Inspections
Others
Pets Allowed Yes
HOA Fee Include Cable TV,Common Area Taxes,Pool,Escrow Reserves Fund,Maintenance Grounds,Management,Trash
Senior Community Yes
Ownership Fee Simple
Monthly Total Fees $348
Acceptable Financing Cash, Conventional, FHA, VA Loan
Membership Fee Required Required
Listing Terms Cash, Conventional, FHA, VA Loan
Num of Pet 2
Special Listing Condition None
Read Less Info
Want to know what your home might be worth? Contact us for a FREE valuation!

Our team is ready to help you sell your home for the highest possible price ASAP

© 2024 My Florida Regional MLS DBA Stellar MLS. All Rights Reserved.
Bought with COLDWELL BANKER REALTY

"Molly's job is to find and attract mastery-based agents to the office, protect the culture, and make sure everyone is happy! "





