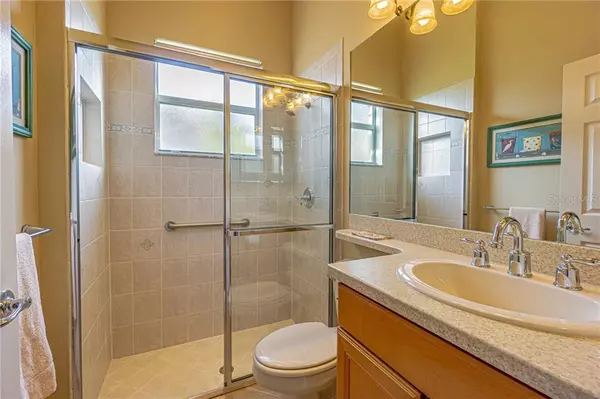$438,888
$439,888
0.2%For more information regarding the value of a property, please contact us for a free consultation.
4 Beds
3 Baths
2,855 SqFt
SOLD DATE : 04/29/2021
Key Details
Sold Price $438,888
Property Type Single Family Home
Sub Type Single Family Residence
Listing Status Sold
Purchase Type For Sale
Square Footage 2,855 sqft
Price per Sqft $153
Subdivision Valencia Lakes
MLS Listing ID U8106000
Sold Date 04/29/21
Bedrooms 4
Full Baths 3
Construction Status Financing,Inspections
HOA Fees $483/qua
HOA Y/N Yes
Year Built 2008
Annual Tax Amount $7,449
Lot Size 6,098 Sqft
Acres 0.14
Property Description
Spacious home, updated with comfortable living in mind. Split floor plan for privacy when guests are present. The unbelievable office area was designed before Covid-19 but the large separate extraordinary office with custom built-in bookshelves that are floor to ceiling with rolling library ladder, wet bar, and refrigerator was designed for today. All of this definitely fits the bill. This home has separate dining, living, and family room areas with high, 12' and 16' ceilings. The kitchen has everything the Gourmet Chef requires from built-in ovens with warming drawer, cook top, an island for preparation, and countertop seating for guests to help the process. Just beyond is the breakfast nook overlooking the pond area. The owners' bedroom suite is spacious with more high ceilings, a large bathroom with a corner soaking tub, and a separate shower stall. The screened lanai area is just beyond the extra-large patio doors lead directly outside the family room to the lanai. The guest level has the third and fourth bedrooms and a full bath. The laundry room includes an elevated front load washer and dryer, sink with folding area plus an extra refrigerator. Both A/C units were replaced in 2020 and come with a 10 warranty. All interior improvements to the office, kitchen, living room, family room, laundry were architect-designed and completed in the last two years. Valencia Lakes is a gated community with all the amenities to compare to the finest resort from tennis to dining. Click on the Virtual tour to see the doll house -3D view.A perfect place to take your new lifestyle from where snow blankets the back yard to palm trees and sand.
Location
State FL
County Hillsborough
Community Valencia Lakes
Zoning PD
Rooms
Other Rooms Breakfast Room Separate, Den/Library/Office, Family Room, Formal Dining Room Separate, Formal Living Room Separate, Great Room, Inside Utility, Interior In-Law Suite, Storage Rooms
Interior
Interior Features Built-in Features, Ceiling Fans(s), Coffered Ceiling(s), Crown Molding, Dry Bar, High Ceilings, Kitchen/Family Room Combo, Living Room/Dining Room Combo, Open Floorplan, Solid Surface Counters, Solid Wood Cabinets, Split Bedroom, Stone Counters, Thermostat, Walk-In Closet(s), Wet Bar, Window Treatments
Heating Electric, Exhaust Fan, Heat Pump, Zoned
Cooling Central Air, Zoned
Flooring Carpet, Ceramic Tile, Laminate
Furnishings Negotiable
Fireplace false
Appliance Bar Fridge, Built-In Oven, Convection Oven, Cooktop, Dishwasher, Disposal, Dryer, Electric Water Heater, Exhaust Fan, Microwave, Refrigerator, Washer, Wine Refrigerator
Laundry Inside, Laundry Closet, Laundry Room
Exterior
Exterior Feature Irrigation System, Lighting, Rain Gutters, Sidewalk, Sliding Doors
Parking Features Garage Door Opener
Garage Spaces 2.0
Community Features Deed Restrictions, Fitness Center, Gated, No Truck/RV/Motorcycle Parking, Pool, Sidewalks, Special Community Restrictions, Tennis Courts
Utilities Available BB/HS Internet Available, Cable Connected, Electricity Connected, Fire Hydrant, Phone Available, Public, Sewer Connected, Street Lights, Underground Utilities, Water Connected
Amenities Available Cable TV, Clubhouse, Fence Restrictions, Fitness Center, Gated, Pool, Security, Tennis Court(s)
Waterfront Description Pond
View Y/N 1
Water Access 1
Water Access Desc Pond
View Water
Roof Type Tile
Porch Rear Porch, Screened
Attached Garage true
Garage true
Private Pool No
Building
Lot Description Sidewalk, Paved
Story 2
Entry Level Two
Foundation Slab
Lot Size Range 0 to less than 1/4
Builder Name GL Homes
Sewer Public Sewer
Water Public
Architectural Style Florida
Structure Type Block
New Construction false
Construction Status Financing,Inspections
Others
Pets Allowed Breed Restrictions, Yes
HOA Fee Include 24-Hour Guard,Common Area Taxes,Pool,Escrow Reserves Fund,Maintenance Grounds,Management,Pool,Private Road,Recreational Facilities,Security
Senior Community Yes
Ownership Condominium
Monthly Total Fees $483
Acceptable Financing Cash
Membership Fee Required Required
Listing Terms Cash
Special Listing Condition None
Read Less Info
Want to know what your home might be worth? Contact us for a FREE valuation!

Our team is ready to help you sell your home for the highest possible price ASAP

© 2024 My Florida Regional MLS DBA Stellar MLS. All Rights Reserved.
Bought with GREEN STAR REALTY, INC.

"Molly's job is to find and attract mastery-based agents to the office, protect the culture, and make sure everyone is happy! "





