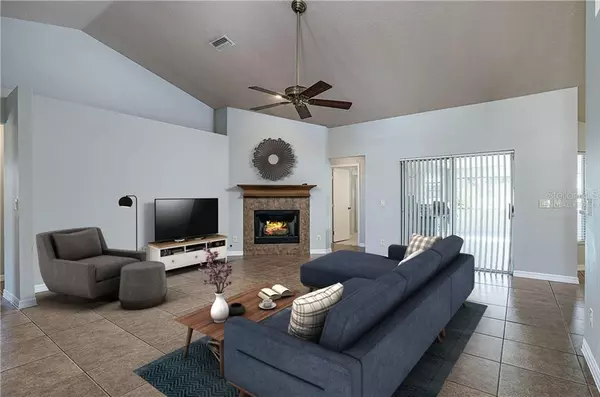$335,000
$330,000
1.5%For more information regarding the value of a property, please contact us for a free consultation.
4 Beds
3 Baths
2,417 SqFt
SOLD DATE : 02/25/2021
Key Details
Sold Price $335,000
Property Type Single Family Home
Sub Type Single Family Residence
Listing Status Sold
Purchase Type For Sale
Square Footage 2,417 sqft
Price per Sqft $138
Subdivision Deer Path Estates Ph I
MLS Listing ID T3285513
Sold Date 02/25/21
Bedrooms 4
Full Baths 3
HOA Fees $20/ann
HOA Y/N Yes
Year Built 2003
Annual Tax Amount $3,137
Lot Size 0.450 Acres
Acres 0.45
Lot Dimensions 120x165
Property Description
One or more photo(s) has been virtually staged. Spacious single-story home with a stunning backyard oasis! Complete with 4 bedrooms and a den, this beautifully updated home offers plenty of space for every member of your family to live comfortably. The functional kitchen is guaranteed to inspire memorable meals with sprawling granite countertops, tons of cabinet space, a snack bar, and a breakfast nook to keep everyone connected! Easy access to the adjacent family room makes entertaining a breeze with the additional formal dining room ideal for hosting holidays with loved ones. A summer kitchen in the screened lanai creates an outdoor space your guests will never want to leave with the gorgeous in-ground pool and waterfall providing a cool retreat from the summer heat. Unwind after a long day in the private master bedroom boasting a full en-suite bathroom with a garden tub and walk-in shower, two large closets, and a sliding glass door to the lanai! Located on a large, privacy fenced lot in Deer Path Estates, you do not want to miss this amazing opportunity. Schedule your showing today before it’s too late!
Location
State FL
County Marion
Community Deer Path Estates Ph I
Zoning R1
Rooms
Other Rooms Breakfast Room Separate, Den/Library/Office, Family Room, Formal Dining Room Separate
Interior
Interior Features Cathedral Ceiling(s), Ceiling Fans(s), Stone Counters, Walk-In Closet(s)
Heating Central, Natural Gas
Cooling Central Air
Flooring Carpet, Ceramic Tile, Wood
Fireplaces Type Gas, Family Room
Furnishings Unfurnished
Fireplace true
Appliance Dishwasher, Disposal, Gas Water Heater, Microwave, Range, Refrigerator
Laundry Laundry Room
Exterior
Exterior Feature Fence, Irrigation System, Outdoor Grill, Outdoor Kitchen
Parking Features Driveway, Garage Faces Side
Garage Spaces 2.0
Fence Vinyl
Pool Heated, In Ground, Screen Enclosure, Solar Heat
Community Features Gated
Utilities Available Electricity Connected, Natural Gas Connected, Sewer Connected, Water Connected
Amenities Available Gated
Roof Type Shingle
Porch Covered, Front Porch, Patio, Screened
Attached Garage true
Garage true
Private Pool Yes
Building
Lot Description Level, Street Dead-End, Paved
Story 1
Entry Level One
Foundation Slab
Lot Size Range 1/4 to less than 1/2
Sewer Public Sewer
Water Public
Structure Type Brick,Stucco
New Construction false
Schools
Elementary Schools Ward-Highlands Elem. School
Middle Schools Fort King Middle School
High Schools Forest High School
Others
Pets Allowed No
HOA Fee Include Private Road
Senior Community No
Ownership Fee Simple
Monthly Total Fees $20
Acceptable Financing Cash, Conventional, VA Loan
Membership Fee Required Required
Listing Terms Cash, Conventional, VA Loan
Special Listing Condition None
Read Less Info
Want to know what your home might be worth? Contact us for a FREE valuation!

Our team is ready to help you sell your home for the highest possible price ASAP

© 2024 My Florida Regional MLS DBA Stellar MLS. All Rights Reserved.
Bought with KELLER WILLIAMS HERITAGE REALTY

"Molly's job is to find and attract mastery-based agents to the office, protect the culture, and make sure everyone is happy! "





