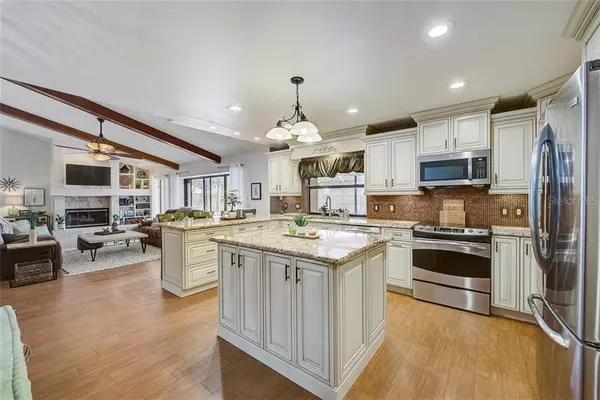$585,000
$599,888
2.5%For more information regarding the value of a property, please contact us for a free consultation.
4 Beds
3 Baths
3,221 SqFt
SOLD DATE : 02/18/2021
Key Details
Sold Price $585,000
Property Type Single Family Home
Sub Type Single Family Residence
Listing Status Sold
Purchase Type For Sale
Square Footage 3,221 sqft
Price per Sqft $181
Subdivision Westmonte Estates
MLS Listing ID T3284510
Sold Date 02/18/21
Bedrooms 4
Full Baths 3
Construction Status Financing,Inspections
HOA Fees $60/mo
HOA Y/N Yes
Year Built 1988
Annual Tax Amount $5,008
Lot Size 0.270 Acres
Acres 0.27
Lot Dimensions 90x130
Property Description
MULTIPLE OFFERS! Welcome home to this meticulous 5 bedroom, 3 bath pool home in the gated section of Westmonte Estates in the Ridgemoor community! Located on a cul-de-sac, this extremely desirable floor plan features an open layout, split bedrooms & walls of sliding glass doors that open to the screened pool & spa from the living room, family room, & huge master suite. A 3 car garage with additional large workshop area off back & large driveway provide ample parking space. Step inside to beautiful tile flooring foyer which enters into the dining room & living room. 5th bedroom off to the side that is currently used as an office w/built-in shelving. The private master suite is on the right side of the home w/high ceilings, enormous walk-in closet, large dual sink vanity, walk-in shower w/dual shower heads, & soaking tub. On the other side of the home is a farmhouse style kitchen with porcelain tile resembling wood, stone counters, stainless appliances, & a dinette that has a built-in bench to match the kraft made kitchen cabinetry. The family room has exposed wood beams & a built-in desk that also matches the kitchen. 2 bedrooms share a hall bath off the family room with a tub/shower combo. In the very back of the home is a 5th bedroom that is across from a full bath with walk-in tiled shower that has access to the pool. The backyard is fenced & the in-ground pool & spa are enclosed so you can enjoy the outdoors bug free. Stylish pavers surround the pool area. Home has had many updates and has been lovingly cared for by same family for nearly 20 years! Located close to Lake Tarpon, the Tarpon Woods Golf Club & a 20 min drive to the historic Tarpon Springs sponge docks plus a mile and a half to the Pinellas Trail and John Chestnut Park! Also, Tampa International Airport and Clearwater beach are within approximately 30 minutes!
Location
State FL
County Pinellas
Community Westmonte Estates
Zoning RPD-2.5_1.0
Rooms
Other Rooms Breakfast Room Separate, Den/Library/Office, Family Room
Interior
Interior Features Cathedral Ceiling(s), Ceiling Fans(s), Eat-in Kitchen, Kitchen/Family Room Combo, Living Room/Dining Room Combo, Open Floorplan, Pest Guard System, Split Bedroom, Stone Counters, Vaulted Ceiling(s), Walk-In Closet(s)
Heating Central
Cooling Central Air
Flooring Carpet, Tile, Tile
Fireplace true
Appliance Dishwasher, Disposal, Microwave, Range, Refrigerator
Laundry Inside, Laundry Room
Exterior
Exterior Feature Fence, Irrigation System, Sidewalk, Sliding Doors
Garage Spaces 3.0
Pool In Ground
Community Features Deed Restrictions, Gated
Utilities Available BB/HS Internet Available, Cable Available
Amenities Available Gated
Roof Type Shingle
Attached Garage true
Garage true
Private Pool Yes
Building
Lot Description Cul-De-Sac, Sidewalk, Paved
Story 1
Entry Level One
Foundation Slab
Lot Size Range 1/4 to less than 1/2
Sewer Public Sewer
Water Public
Architectural Style Contemporary
Structure Type Block
New Construction false
Construction Status Financing,Inspections
Schools
Elementary Schools Cypress Woods Elementary-Pn
Middle Schools Carwise Middle-Pn
High Schools East Lake High-Pn
Others
Pets Allowed Yes
HOA Fee Include Private Road,Trash
Senior Community No
Ownership Fee Simple
Monthly Total Fees $108
Acceptable Financing Cash, Conventional, FHA, VA Loan
Membership Fee Required Required
Listing Terms Cash, Conventional, FHA, VA Loan
Special Listing Condition None
Read Less Info
Want to know what your home might be worth? Contact us for a FREE valuation!

Our team is ready to help you sell your home for the highest possible price ASAP

© 2024 My Florida Regional MLS DBA Stellar MLS. All Rights Reserved.
Bought with COLDWELL BANKER FIGREY&SONRES

"Molly's job is to find and attract mastery-based agents to the office, protect the culture, and make sure everyone is happy! "





