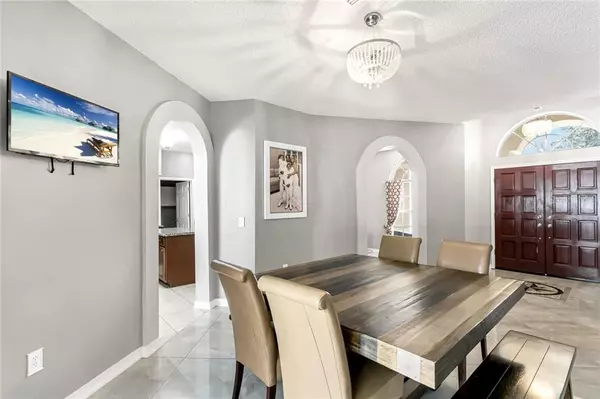$465,000
$465,000
For more information regarding the value of a property, please contact us for a free consultation.
4 Beds
3 Baths
2,278 SqFt
SOLD DATE : 03/12/2021
Key Details
Sold Price $465,000
Property Type Single Family Home
Sub Type Single Family Residence
Listing Status Sold
Purchase Type For Sale
Square Footage 2,278 sqft
Price per Sqft $204
Subdivision Bridlewood At Tarpon Woods Ph Ii
MLS Listing ID T3287374
Sold Date 03/12/21
Bedrooms 4
Full Baths 3
Construction Status Appraisal,Financing,Inspections
HOA Fees $27/ann
HOA Y/N Yes
Year Built 1993
Annual Tax Amount $5,633
Lot Size 10,454 Sqft
Acres 0.24
Lot Dimensions 85x125
Property Description
Welcome to the beautiful Tarpon Woods community of Palm Harbor. Known for A-rated schools, its proximity to John Chestnut Sr. Park, close to beaches, shopping and restaurants. Situated on a nearly ¼ acre this private lot backs up to conservation and is the perfect place to call home. Complete with 4 bedrooms, 3 full-sized bathrooms, an office, saltwater POOL, 3-car garage and over 2200 sq. Ft. Once inside you’ll fall in love with this open, 3-way split floor plan, with numerous updates throughout. The master suite is secluded to one side of the home, away from the other bedrooms and main living areas for maximum privacy. The en-suite bathroom features his/her closets and dual vanities, jetted tub and separate walk-in shower. Into the main living area or “great room” you will find a spacious living room and updated kitchen. The kitchen features granite counter tops, center island, handy breakfast bar, newer stainless appliances and little dinette area over-looking the conservation and pool views. Open up the numerous sliders across the back of the home when entertaining poolside or for fresh breezes on those cooler Florida nights. Bedrooms 2 and 3 are divided by bathroom 2, and bedroom 4 is in the back of the house across from the pool bath. Perfect for a guest suite or in-law. Separate office space off the kitchen and huge inside utility room with washer and dryer. Additional highlights include waterproof laminate flooring in the bedrooms, elegant marble in dining room and foyer, updated lighting, renovated pool bath, new 5-ton HVAC, new interior paint, new tile out front on sidewalk and front patio and new roof is 2017.
Location
State FL
County Pinellas
Community Bridlewood At Tarpon Woods Ph Ii
Zoning RPD-2.5_1.0
Rooms
Other Rooms Family Room, Formal Dining Room Separate, Great Room, Inside Utility
Interior
Interior Features Ceiling Fans(s), Eat-in Kitchen, High Ceilings, Kitchen/Family Room Combo, Living Room/Dining Room Combo, Open Floorplan, Solid Surface Counters, Solid Wood Cabinets, Split Bedroom, Stone Counters, Walk-In Closet(s), Window Treatments
Heating Central
Cooling Central Air
Flooring Ceramic Tile, Laminate, Marble, Tile
Furnishings Unfurnished
Fireplace false
Appliance Dishwasher, Disposal, Dryer, Electric Water Heater, Microwave, Range, Refrigerator, Washer
Laundry Inside, Laundry Room
Exterior
Exterior Feature Fence, Irrigation System, Sidewalk, Sliding Doors, Sprinkler Metered
Parking Features Driveway, Ground Level, Oversized
Garage Spaces 3.0
Fence Vinyl
Pool Child Safety Fence, Deck, Gunite, In Ground, Salt Water, Screen Enclosure
Community Features Deed Restrictions
Utilities Available BB/HS Internet Available, Electricity Connected, Public, Sewer Connected, Sprinkler Meter, Street Lights, Underground Utilities, Water Connected
Roof Type Shingle
Porch Covered, Front Porch
Attached Garage true
Garage true
Private Pool Yes
Building
Lot Description Oversized Lot, Sidewalk, Paved
Story 1
Entry Level One
Foundation Slab
Lot Size Range 0 to less than 1/4
Sewer Public Sewer
Water Public
Architectural Style Traditional
Structure Type Block,Stucco
New Construction false
Construction Status Appraisal,Financing,Inspections
Schools
Elementary Schools Cypress Woods Elementary-Pn
Middle Schools Carwise Middle-Pn
High Schools East Lake High-Pn
Others
Pets Allowed Yes
Senior Community No
Pet Size Extra Large (101+ Lbs.)
Ownership Fee Simple
Monthly Total Fees $27
Acceptable Financing Cash, Conventional, FHA, VA Loan
Membership Fee Required Required
Listing Terms Cash, Conventional, FHA, VA Loan
Special Listing Condition None
Read Less Info
Want to know what your home might be worth? Contact us for a FREE valuation!

Our team is ready to help you sell your home for the highest possible price ASAP

© 2024 My Florida Regional MLS DBA Stellar MLS. All Rights Reserved.
Bought with CHARLES RUTENBERG REALTY INC

"Molly's job is to find and attract mastery-based agents to the office, protect the culture, and make sure everyone is happy! "





