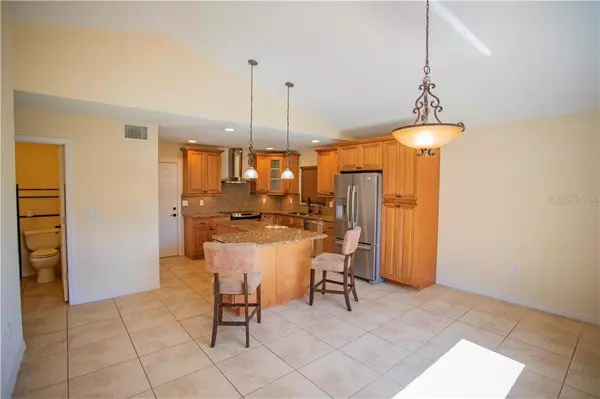$335,000
$335,000
For more information regarding the value of a property, please contact us for a free consultation.
3 Beds
3 Baths
1,672 SqFt
SOLD DATE : 04/29/2021
Key Details
Sold Price $335,000
Property Type Single Family Home
Sub Type Single Family Residence
Listing Status Sold
Purchase Type For Sale
Square Footage 1,672 sqft
Price per Sqft $200
Subdivision Sarabay Woods
MLS Listing ID A4492690
Sold Date 04/29/21
Bedrooms 3
Full Baths 2
Half Baths 1
Construction Status Financing,Inspections
HOA Fees $33/ann
HOA Y/N Yes
Year Built 1988
Annual Tax Amount $3,309
Lot Size 9,583 Sqft
Acres 0.22
Property Description
Very nice lakefront pool home located approximately minutes from downtown Sarasota and Bradenton. This home has been beautifully updated and features an open and updated kitchen, tile throughout, granite kitchen countertops, updated bathrooms and more. The home is located on a quiet cul -de-sac and overlooking a peaceful lake. Outside you will also find a nicely taken care of inground pool overlooking a private backyard and lake. Along with its own HOA, Sarabay Woods owners may also join the voluntary Whitfield Ballentine Manor Association for just $30.00per year. Membership includes 6 newsletters and community meetings per year, many social events and a culinary card to allow dining at the Sara Bay Country Club. According to county records, a new sewer line was installed, roof was installed in 2013 and the AC was installed in 2015.
Location
State FL
County Manatee
Community Sarabay Woods
Zoning PDR/WR
Rooms
Other Rooms Great Room
Interior
Interior Features Cathedral Ceiling(s), Kitchen/Family Room Combo, Vaulted Ceiling(s)
Heating Central, Electric
Cooling Central Air
Flooring Carpet, Vinyl
Fireplace false
Appliance Dishwasher, Range, Refrigerator
Exterior
Exterior Feature Lighting, Sliding Doors
Parking Features Driveway, Garage Door Opener
Garage Spaces 2.0
Pool Screen Enclosure
Community Features Deed Restrictions
Utilities Available Cable Available, Electricity Connected
Amenities Available Cable TV
Waterfront Description Lake
Roof Type Shingle
Attached Garage true
Garage true
Private Pool Yes
Building
Lot Description Cul-De-Sac, Sidewalk
Story 2
Entry Level Two
Foundation Slab
Lot Size Range 0 to less than 1/4
Sewer Public Sewer
Water Public
Structure Type Block,Stucco
New Construction false
Construction Status Financing,Inspections
Schools
Elementary Schools Florine J. Abel Elementary
Middle Schools Lincoln Middle
High Schools Southeast High
Others
Pets Allowed Size Limit
Senior Community No
Pet Size Extra Large (101+ Lbs.)
Ownership Fee Simple
Monthly Total Fees $33
Acceptable Financing Conventional
Membership Fee Required Required
Listing Terms Conventional
Num of Pet 10+
Special Listing Condition None
Read Less Info
Want to know what your home might be worth? Contact us for a FREE valuation!

Our team is ready to help you sell your home for the highest possible price ASAP

© 2024 My Florida Regional MLS DBA Stellar MLS. All Rights Reserved.
Bought with KELLER WILLIAMS ON THE WATER

"Molly's job is to find and attract mastery-based agents to the office, protect the culture, and make sure everyone is happy! "





