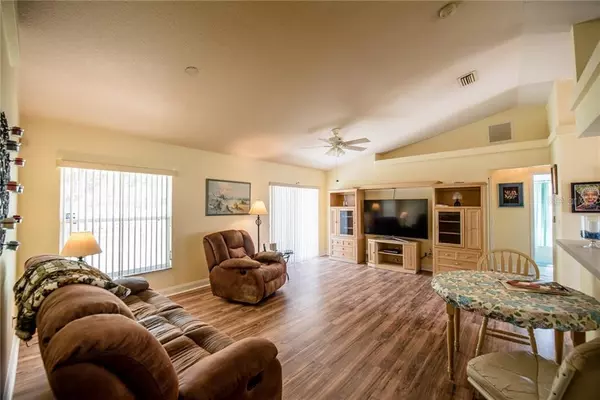$247,000
$237,500
4.0%For more information regarding the value of a property, please contact us for a free consultation.
3 Beds
2 Baths
1,261 SqFt
SOLD DATE : 04/02/2021
Key Details
Sold Price $247,000
Property Type Single Family Home
Sub Type Single Family Residence
Listing Status Sold
Purchase Type For Sale
Square Footage 1,261 sqft
Price per Sqft $195
Subdivision Spring Valley Ph V Sub
MLS Listing ID G5039316
Sold Date 04/02/21
Bedrooms 3
Full Baths 2
Construction Status No Contingency
HOA Fees $30/ann
HOA Y/N Yes
Year Built 2003
Annual Tax Amount $1,725
Lot Size 10,018 Sqft
Acres 0.23
Property Description
BACK ON THE MARKET - BUYER NEVER PUT DOWN ESCROW so this gives you a second chance! This 3 bedroom, 2 bath home is conveniently located near Clermont's shopping and restaurants! This home has just been professionally cleaned and is ready to show. You will enjoy the sound of the waterfall as you walk up to the front door and will be pleasantly surprised at the spacious feel this open floor plan gives you once you enter. The great room is large and gives you the option of using it as one large family area or as a dining room/living room. It boasts all new flooring, the exterior A/C unit is only 2 1/2 years old and the hot water heater was upgraded last year. All appliances stay, including the washer and dryer plus the small freezer in the laundry room. You have a nice size yard with just under a 1/4 acre and white picket fencing tastefully sets off a portion of the back yard. This home is also handicapped accessible and some alterations have been made to the floor plan to accommodate a wheelchair. ALL OFFERS MUST BE RECEIVED BY 10PM 3/3
Location
State FL
County Lake
Community Spring Valley Ph V Sub
Zoning PUD
Interior
Interior Features Ceiling Fans(s), Eat-in Kitchen, Open Floorplan, Split Bedroom, Walk-In Closet(s)
Heating Central
Cooling Central Air
Flooring Carpet, Laminate, Tile
Fireplace false
Appliance Dishwasher, Dryer, Microwave, Range, Refrigerator, Washer
Laundry Laundry Room
Exterior
Exterior Feature Fence, Irrigation System, Sliding Doors
Parking Features Garage Door Opener
Garage Spaces 2.0
Fence Wood
Community Features Deed Restrictions
Utilities Available Cable Connected, Electricity Connected, Natural Gas Connected, Sewer Connected
Roof Type Shingle
Porch Rear Porch
Attached Garage true
Garage true
Private Pool No
Building
Lot Description Paved, Unincorporated
Story 1
Entry Level One
Foundation Slab
Lot Size Range 0 to less than 1/4
Sewer Public Sewer
Water Public
Structure Type Block,Stucco
New Construction false
Construction Status No Contingency
Others
Pets Allowed Yes
Senior Community No
Ownership Fee Simple
Monthly Total Fees $30
Acceptable Financing Cash, Conventional, FHA, USDA Loan, VA Loan
Membership Fee Required Required
Listing Terms Cash, Conventional, FHA, USDA Loan, VA Loan
Special Listing Condition None
Read Less Info
Want to know what your home might be worth? Contact us for a FREE valuation!

Our team is ready to help you sell your home for the highest possible price ASAP

© 2024 My Florida Regional MLS DBA Stellar MLS. All Rights Reserved.
Bought with THE SHOP REAL ESTATE CO.

"Molly's job is to find and attract mastery-based agents to the office, protect the culture, and make sure everyone is happy! "





