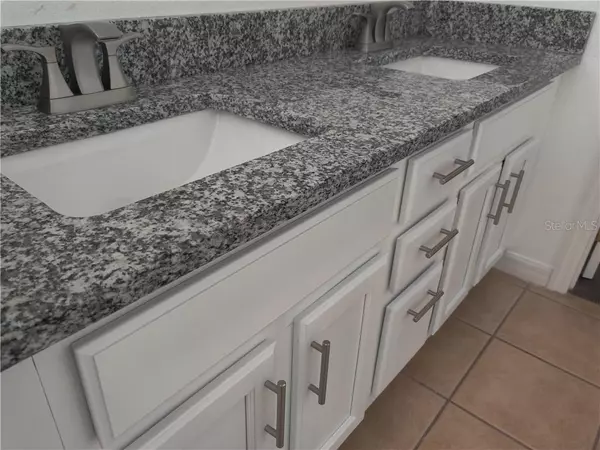$436,500
$445,000
1.9%For more information regarding the value of a property, please contact us for a free consultation.
5 Beds
3 Baths
2,788 SqFt
SOLD DATE : 04/09/2021
Key Details
Sold Price $436,500
Property Type Single Family Home
Sub Type Single Family Residence
Listing Status Sold
Purchase Type For Sale
Square Footage 2,788 sqft
Price per Sqft $156
Subdivision Hunters Creek Tr 520 47/109
MLS Listing ID O5926855
Sold Date 04/09/21
Bedrooms 5
Full Baths 3
Construction Status Appraisal
HOA Fees $82/qua
HOA Y/N Yes
Year Built 2003
Annual Tax Amount $5,098
Lot Size 6,098 Sqft
Acres 0.14
Property Description
Welcome to your home at PALMA VISTA / Hunter's Creek. This move-in ready property will allow you to enjoy the home from the minute you step foot in it. This is a completely upgraded house, with a great lake view and open floor plan. Features new carpet on the second floor, new laminate flooring throughout the first floor, plus two brand new air conditioners. The property is freshly painted with new baseboards, a kitchen that has top of the notch appliances, brand new countertops, fixtures, and a refreshed front garden. You are just minutes away from different shopping centers, churches, schools, highways, beaches, theme parks, restaurants and much more. As a Hunter's Creek resident you will enjoy all the different recreational facilities and events that are always fun to participate in and all ages are welcomed. HOA fees, home square footage, taxes, lot size, and schools should be independently verified by buyer or buyer's agent.
Location
State FL
County Orange
Community Hunters Creek Tr 520 47/109
Zoning P-D
Rooms
Other Rooms Formal Living Room Separate, Inside Utility
Interior
Interior Features Ceiling Fans(s), Eat-in Kitchen, High Ceilings, Thermostat, Tray Ceiling(s), Walk-In Closet(s)
Heating Central
Cooling Central Air
Flooring Carpet, Laminate
Fireplace false
Appliance Dishwasher, Disposal, Microwave, Range, Refrigerator
Laundry Inside
Exterior
Exterior Feature Irrigation System, Sidewalk, Sliding Doors
Garage Spaces 2.0
Community Features Deed Restrictions, Park, Playground
Utilities Available Cable Available, Electricity Available, Electricity Connected, Phone Available, Water Available, Water Connected
Amenities Available Basketball Court, Playground, Recreation Facilities, Trail(s)
View Y/N 1
Roof Type Shingle
Porch Rear Porch
Attached Garage true
Garage true
Private Pool No
Building
Lot Description In County, Sidewalk
Story 2
Entry Level Two
Foundation Slab
Lot Size Range 0 to less than 1/4
Sewer None
Water None
Structure Type Brick,Stucco,Wood Frame
New Construction false
Construction Status Appraisal
Others
Pets Allowed Yes
HOA Fee Include Recreational Facilities
Senior Community No
Ownership Fee Simple
Monthly Total Fees $82
Membership Fee Required Required
Special Listing Condition None
Read Less Info
Want to know what your home might be worth? Contact us for a FREE valuation!

Our team is ready to help you sell your home for the highest possible price ASAP

© 2024 My Florida Regional MLS DBA Stellar MLS. All Rights Reserved.
Bought with ERA GRIZZARD REAL ESTATE

"Molly's job is to find and attract mastery-based agents to the office, protect the culture, and make sure everyone is happy! "





