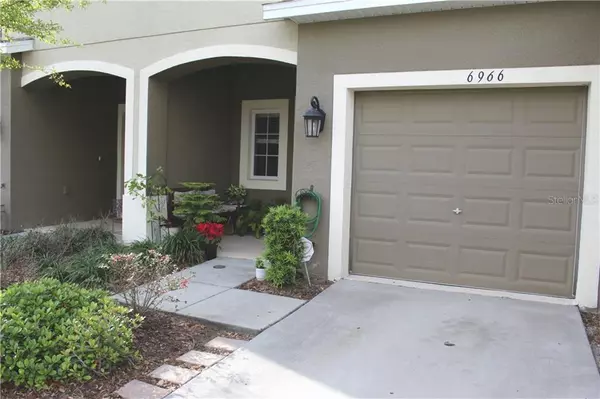$215,000
$214,999
For more information regarding the value of a property, please contact us for a free consultation.
3 Beds
3 Baths
1,400 SqFt
SOLD DATE : 04/15/2021
Key Details
Sold Price $215,000
Property Type Townhouse
Sub Type Townhouse
Listing Status Sold
Purchase Type For Sale
Square Footage 1,400 sqft
Price per Sqft $153
Subdivision Oak Creek Prcl 3
MLS Listing ID U8117270
Sold Date 04/15/21
Bedrooms 3
Full Baths 2
Half Baths 1
Construction Status Inspections
HOA Fees $280/mo
HOA Y/N Yes
Year Built 2016
Annual Tax Amount $3,096
Lot Size 1,742 Sqft
Acres 0.04
Property Description
Welcome to this 4yr old, Taylor Morrison, energy star rated Jasmine floor plan. This well maintained townhome offers 1,400 square feet of living space. Best of all this 3BR/2.5BA/1-car garage home has absolutely no carpet within it. Instead, you will find waterproof vinyl flooring beginning at the stairwell and running through the entire 2nd story. Continuing with the internal amenities, the kitchen boasts an amazing stone island back splash set against an alluring tile kitchen backsplash added to match the mahogany cabinetry, energy efficient appliances, granite counter tops, walk-in pantry and granite island countertop. The kitchen/living layout is perfect for entertaining to include a separate dining space that leads out to an adorning screened in lanai, rear patio that exudes a feeling of calm serenity in a secluded setting. Best of all, the HOA fee includes cable, internet, water, trash, exterior maintenance and access to a newly built soon to be open recreation center. Come see today and experience the Oak Creek Community conveniently located near many major highways, shopping centers, local airports, Tampa area attractions and MacDill Air Force Base.
Location
State FL
County Hillsborough
Community Oak Creek Prcl 3
Zoning PD
Interior
Interior Features Ceiling Fans(s), Eat-in Kitchen, High Ceilings, In Wall Pest System, L Dining, Living Room/Dining Room Combo, Pest Guard System, Solid Wood Cabinets, Split Bedroom, Stone Counters, Walk-In Closet(s)
Heating Central, Electric
Cooling Central Air
Flooring Tile, Vinyl
Furnishings Unfurnished
Fireplace false
Appliance Dishwasher, Disposal, Dryer, Microwave, Range, Refrigerator, Washer
Laundry Laundry Room, Upper Level
Exterior
Exterior Feature Hurricane Shutters, Sidewalk, Sliding Doors
Parking Features Driveway
Garage Spaces 1.0
Fence Vinyl
Community Features Association Recreation - Owned, Park, Pool, Sidewalks
Utilities Available Cable Connected, Electricity Connected, Public, Water Connected
Amenities Available Clubhouse, Fitness Center, Park, Pool
View Garden, Trees/Woods
Roof Type Shingle
Porch Covered, Enclosed, Front Porch, Patio, Porch, Rear Porch, Screened
Attached Garage true
Garage true
Private Pool No
Building
Lot Description Cleared, Sidewalk, Paved, Unincorporated
Story 2
Entry Level Two
Foundation Slab
Lot Size Range 0 to less than 1/4
Builder Name Taylor Morrison
Sewer Public Sewer
Water Public
Architectural Style Contemporary
Structure Type Block,Stucco
New Construction false
Construction Status Inspections
Schools
Elementary Schools Ippolito-Hb
Middle Schools Giunta Middle-Hb
High Schools Spoto High-Hb
Others
Pets Allowed Breed Restrictions, Yes
HOA Fee Include Cable TV,Common Area Taxes,Pool,Escrow Reserves Fund,Internet,Maintenance Structure,Maintenance Grounds,Maintenance,Pool,Recreational Facilities,Trash,Water
Senior Community No
Ownership Fee Simple
Monthly Total Fees $280
Acceptable Financing Cash, Conventional, FHA, VA Loan
Membership Fee Required Required
Listing Terms Cash, Conventional, FHA, VA Loan
Special Listing Condition None
Read Less Info
Want to know what your home might be worth? Contact us for a FREE valuation!

Our team is ready to help you sell your home for the highest possible price ASAP

© 2024 My Florida Regional MLS DBA Stellar MLS. All Rights Reserved.
Bought with CHARLES RUTENBERG REALTY INC

"Molly's job is to find and attract mastery-based agents to the office, protect the culture, and make sure everyone is happy! "





