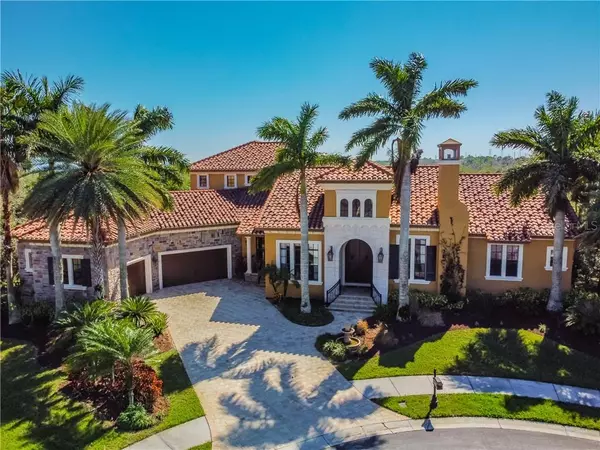$1,200,000
$1,250,000
4.0%For more information regarding the value of a property, please contact us for a free consultation.
4 Beds
4 Baths
4,448 SqFt
SOLD DATE : 04/28/2021
Key Details
Sold Price $1,200,000
Property Type Single Family Home
Sub Type Single Family Residence
Listing Status Sold
Purchase Type For Sale
Square Footage 4,448 sqft
Price per Sqft $269
Subdivision Estuary Of Mobbly Bay
MLS Listing ID T3292461
Sold Date 04/28/21
Bedrooms 4
Full Baths 3
Half Baths 1
Construction Status Appraisal,Financing,Inspections
HOA Fees $166/qua
HOA Y/N Yes
Year Built 2006
Annual Tax Amount $11,724
Lot Size 0.360 Acres
Acres 0.36
Lot Dimensions 110.0X143.0
Property Description
3D Virtual Tour, Copy & Paste Link: My.Matterport.com/show/?m=4WxoYfjy378&brand=0
This home is the true definition of luxury, gorgeous former Hannah Bartoletta Tuscany inspired model Pool Home on a cul-de-sac and conservation home site with tranquil Bay view beyond the expansive Mangroves. Home features 4 bedrooms, 3 baths, 2 offices and bonus room with wet bar, with granite, stone, marble and travertine throughout. The Grand entrance with detailed iron railings lead up the steps to a towered entry with arched solid wood front double doors, into the foyer. Formal Living and Dining room with 15 foot coffered ceilings. Gourmet Kitchen is a true Chefs dream and will be the envy of all. The large Owners Suite on the first floor is enhanced with a fireplace in the sitting room, 2 walk in closets and marble tops in bath, with his and hers vessel sinks, tumbled marble & jetted 2 person tub. Upstairs provides the large bonus room, 2 of the bedrooms, large elegant bath and a screened balcony with more views of the Bay and Mangrove, perfect for watching the sunsets. The custom Pool and Spa with weeping wall, screened covered lanai with brick pavers, outdoor fireplace & wet bar. Has an oversized 3 car cantilever courtyard entry garage, with utility room and storage room to keep the hurricane shutters that are also included. You will NOT be disappointed in this home
Location
State FL
County Pinellas
Community Estuary Of Mobbly Bay
Zoning R
Rooms
Other Rooms Bonus Room, Breakfast Room Separate, Den/Library/Office, Family Room, Formal Dining Room Separate, Formal Living Room Separate, Inside Utility, Storage Rooms
Interior
Interior Features Built-in Features, Ceiling Fans(s), Coffered Ceiling(s), Crown Molding, Eat-in Kitchen, High Ceilings, Open Floorplan, Solid Surface Counters, Solid Wood Cabinets, Split Bedroom, Stone Counters, Thermostat, Tray Ceiling(s), Walk-In Closet(s), Wet Bar, Window Treatments
Heating Central, Natural Gas
Cooling Central Air
Flooring Carpet, Marble, Travertine, Wood
Fireplaces Type Free Standing, Living Room, Master Bedroom, Other
Fireplace true
Appliance Built-In Oven, Dishwasher, Disposal, Exhaust Fan, Gas Water Heater, Microwave, Range, Refrigerator, Wine Refrigerator
Laundry Laundry Room
Exterior
Exterior Feature Hurricane Shutters, Irrigation System, Lighting, Outdoor Kitchen, Rain Gutters, Sidewalk
Parking Features Garage Door Opener
Garage Spaces 3.0
Pool Gunite, Salt Water, Screen Enclosure
Community Features Deed Restrictions, Gated, Tennis Courts, Water Access
Utilities Available BB/HS Internet Available, Electricity Connected, Natural Gas Connected, Public, Street Lights, Underground Utilities
Amenities Available Gated, Tennis Court(s)
Waterfront Description Bay/Harbor,Bayou
View Y/N 1
View Trees/Woods, Water
Roof Type Tile
Porch Deck, Patio, Porch, Screened
Attached Garage true
Garage true
Private Pool Yes
Building
Lot Description Conservation Area, Cul-De-Sac, Irregular Lot, Oversized Lot, Sidewalk, Street Dead-End, Paved, Private
Entry Level Two
Foundation Slab
Lot Size Range 1/4 to less than 1/2
Sewer Public Sewer
Water Public
Structure Type Block
New Construction false
Construction Status Appraisal,Financing,Inspections
Schools
Elementary Schools Oldsmar Elementary-Pn
Middle Schools Carwise Middle-Pn
High Schools East Lake High-Pn
Others
Pets Allowed Yes
Senior Community No
Ownership Fee Simple
Monthly Total Fees $166
Acceptable Financing Cash, Conventional, VA Loan
Membership Fee Required Required
Listing Terms Cash, Conventional, VA Loan
Special Listing Condition None
Read Less Info
Want to know what your home might be worth? Contact us for a FREE valuation!

Our team is ready to help you sell your home for the highest possible price ASAP

© 2024 My Florida Regional MLS DBA Stellar MLS. All Rights Reserved.
Bought with TAYLORMADE PROPERTIES, INC.

"Molly's job is to find and attract mastery-based agents to the office, protect the culture, and make sure everyone is happy! "





