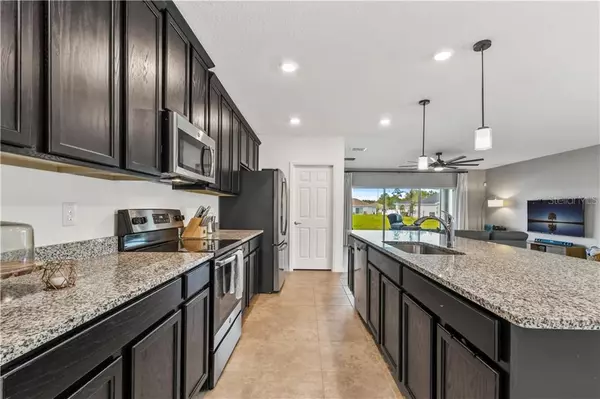$310,100
$295,000
5.1%For more information regarding the value of a property, please contact us for a free consultation.
4 Beds
3 Baths
2,116 SqFt
SOLD DATE : 04/30/2021
Key Details
Sold Price $310,100
Property Type Single Family Home
Sub Type Single Family Residence
Listing Status Sold
Purchase Type For Sale
Square Footage 2,116 sqft
Price per Sqft $146
Subdivision Reedy Reserve Ph 2
MLS Listing ID O5928869
Sold Date 04/30/21
Bedrooms 4
Full Baths 3
Construction Status Appraisal,Financing,Inspections
HOA Fees $65/mo
HOA Y/N Yes
Year Built 2019
Annual Tax Amount $3,588
Lot Size 6,969 Sqft
Acres 0.16
Lot Dimensions 57.5x115
Property Description
***MULTIPLE OFFERS PLEASE SUBMIT HIGHEST AND BEST BY 5PM 03-12-2021.***If ever there was a Taylor Morrison 4 bedroom, 3 bath home you would want to call home, this one is it! This Fairview floor plan built in 2019 is tech friendly, and features an easy to navigate layout with open living and dining spaces. Clean lined and well-equipped, the kitchen is a standout. The quartz island dominates the room and makes you take notice while the 42” cabinets reach the ceiling, giving you more storage space. Stainless appliances are by far the most popular in any kitchen and contrast perfectly with the rich toned cabinet finishes. The area is brought to life with recessed lighting and 3 pendants shedding light on the area. There is no comparison for better food and storage than a walk-in pantry. It also allows a place to keep your small appliances stored neatly out of sight. Across the way is a sprawling area for sit down meals. With sit-down dining space integrated into the great room, the oversized tile and designed wall colors makes the whole space feel connected. A floating couch positioned to look out to the lanai will help to create separate spaces for social and family gatherings. Glass doors flow out to the lanai and lets plenty of natural light stream inside. The easy access encourages you to step outside and enjoy a breath of fresh air. Add some seating and it’s party time or a place for relaxation and to take in the peaceful waterside views. If you are going to want to stay for decades, this single story floor plan makes it easy to age in place. It also works well as a multigenerational home as right inside the front door is a junior master suite with a full bath. At the back of the home is the private master. It has a wonderful full bath with floor level shower and double sinks. Midway in the plan are 2 additional bedrooms that share a full bath. All 4 bedrooms have great closet space and upmarket carpeting. Additionally you’ll find ample storage in the 2 car garage and wooden planks in the attic. With 2120 sq.ft. of living space, contemporary ceiling fans, an AC unit with a 10 year warranty, a transferrable ADT alarm system and no rear neighbors, this is a great home to consider. Locally you can fish, swim at the community pool or walk your pet in the dog park. Disney Springs shopping, theme restaurants and family fun is just 20 minutes away.
Location
State FL
County Osceola
Community Reedy Reserve Ph 2
Zoning PD
Interior
Interior Features Solid Wood Cabinets
Heating Central
Cooling Central Air
Flooring Carpet, Ceramic Tile
Fireplace false
Appliance Dishwasher, Microwave, Range, Refrigerator
Laundry Laundry Room
Exterior
Exterior Feature Irrigation System
Parking Features Driveway
Garage Spaces 2.0
Community Features Playground, Pool
Utilities Available Cable Available, Electricity Connected, Phone Available, Public, Street Lights, Underground Utilities
Amenities Available Playground, Pool
View Y/N 1
Roof Type Shingle
Attached Garage true
Garage true
Private Pool No
Building
Entry Level One
Foundation Slab
Lot Size Range 0 to less than 1/4
Builder Name AV Homes
Sewer Public Sewer
Water Public
Structure Type Block
New Construction false
Construction Status Appraisal,Financing,Inspections
Schools
Elementary Schools Sunrise Elementary
High Schools Liberty High
Others
Pets Allowed Yes
HOA Fee Include Pool,Maintenance Grounds
Senior Community No
Ownership Fee Simple
Monthly Total Fees $65
Acceptable Financing Cash, Conventional, FHA, VA Loan
Membership Fee Required Required
Listing Terms Cash, Conventional, FHA, VA Loan
Special Listing Condition None
Read Less Info
Want to know what your home might be worth? Contact us for a FREE valuation!

Our team is ready to help you sell your home for the highest possible price ASAP

© 2024 My Florida Regional MLS DBA Stellar MLS. All Rights Reserved.
Bought with FLORIDA REALTY INVESTMENTS

"Molly's job is to find and attract mastery-based agents to the office, protect the culture, and make sure everyone is happy! "





