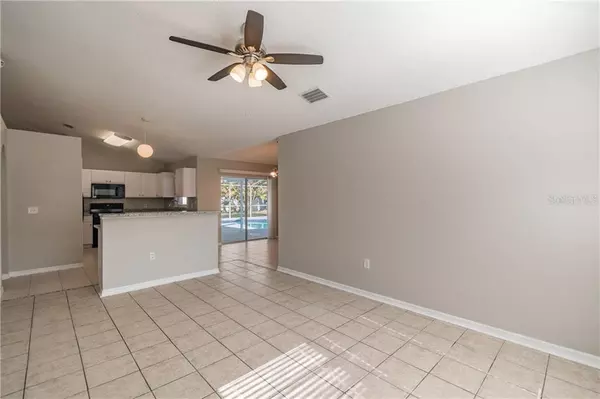$235,000
$229,900
2.2%For more information regarding the value of a property, please contact us for a free consultation.
4 Beds
2 Baths
1,730 SqFt
SOLD DATE : 02/25/2021
Key Details
Sold Price $235,000
Property Type Single Family Home
Sub Type Single Family Residence
Listing Status Sold
Purchase Type For Sale
Square Footage 1,730 sqft
Price per Sqft $135
Subdivision Sunset Cove Phase One
MLS Listing ID S5045499
Sold Date 02/25/21
Bedrooms 4
Full Baths 2
Construction Status Financing
HOA Fees $27/ann
HOA Y/N Yes
Year Built 2002
Annual Tax Amount $2,910
Lot Size 0.260 Acres
Acres 0.26
Property Description
4 bed, 2 bath pool home with 1730 sf of newly remodeled renovations. This home has a brand-new roof and re-surfaced pool with an aqua blue finish and special mosaic tile design, including new equipment. This home boasts new granite, new carpet, new blinds, and all new plumbing fixtures throughout. Open split floor plan concept with plenty of windows allows for natural lighting. Ceiling fans in all rooms and a 2017 HVAC system will keep you nice and cool in the Florida summers. The oversized enclosed pool deck is large enough for any family gathering you can imagine! The large fenced in back yard has a tool shed and mature landscaping - including a beautiful, blooming banana tree! Lake Sears is at the front entrance of the Sunset Cove sub-division, so don’t forget your boat and jet skis for a relaxing, fun-filled day on the water!
Location
State FL
County Polk
Community Sunset Cove Phase One
Zoning R
Rooms
Other Rooms Attic, Breakfast Room Separate, Formal Living Room Separate
Interior
Interior Features Ceiling Fans(s), High Ceilings, Kitchen/Family Room Combo, Open Floorplan, Split Bedroom, Stone Counters, Thermostat, Walk-In Closet(s), Window Treatments
Heating Electric
Cooling Central Air
Flooring Carpet, Ceramic Tile, Laminate
Furnishings Unfurnished
Fireplace false
Appliance Dishwasher, Disposal, Electric Water Heater, Freezer, Ice Maker, Microwave, Range, Refrigerator
Laundry Inside, Laundry Closet
Exterior
Exterior Feature Fence, Sliding Doors
Parking Features Driveway, Garage Door Opener, Ground Level
Garage Spaces 2.0
Fence Vinyl, Wood
Pool Gunite, In Ground, Lighting, Screen Enclosure
Utilities Available Cable Available, Electricity Connected
Water Access 1
Water Access Desc Lake
View City, Pool
Roof Type Shingle
Porch Covered, Rear Porch, Screened
Attached Garage true
Garage true
Private Pool Yes
Building
Lot Description In County, Irregular Lot, Level, Paved
Entry Level One
Foundation Slab
Lot Size Range 1/4 to less than 1/2
Sewer Public Sewer
Water Public
Architectural Style Florida
Structure Type Block,Stucco
New Construction false
Construction Status Financing
Schools
Elementary Schools Lake Shipp Elem
Middle Schools Westwood Middle
High Schools Lake Region High
Others
Pets Allowed Yes
Senior Community No
Ownership Fee Simple
Monthly Total Fees $27
Acceptable Financing Cash, Conventional, FHA, VA Loan
Membership Fee Required Required
Listing Terms Cash, Conventional, FHA, VA Loan
Special Listing Condition None
Read Less Info
Want to know what your home might be worth? Contact us for a FREE valuation!

Our team is ready to help you sell your home for the highest possible price ASAP

© 2024 My Florida Regional MLS DBA Stellar MLS. All Rights Reserved.
Bought with LISTED.COM INC

"Molly's job is to find and attract mastery-based agents to the office, protect the culture, and make sure everyone is happy! "





