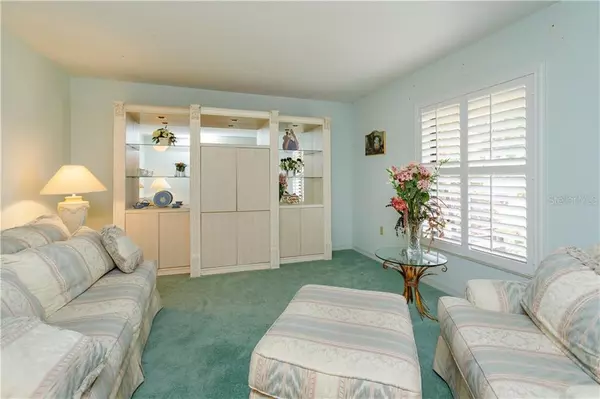$451,000
$425,000
6.1%For more information regarding the value of a property, please contact us for a free consultation.
4 Beds
2 Baths
2,124 SqFt
SOLD DATE : 05/10/2021
Key Details
Sold Price $451,000
Property Type Single Family Home
Sub Type Single Family Residence
Listing Status Sold
Purchase Type For Sale
Square Footage 2,124 sqft
Price per Sqft $212
Subdivision Lake Conway Shores
MLS Listing ID O5933209
Sold Date 05/10/21
Bedrooms 4
Full Baths 2
Construction Status Inspections
HOA Fees $8/ann
HOA Y/N Yes
Year Built 1985
Annual Tax Amount $3,000
Lot Size 0.480 Acres
Acres 0.48
Lot Dimensions 231X19X169X149X30X31
Property Description
BEAUTY AND THE BEST...A HOME THAT YOU WILL BE PROUD TO OWN, CUSTOM BUILT AND ONE OWNER...THIS IS A HOUSE THAT IS A HOME WITH QUALITY CONSTRUCTION...Belle Isle's lakeside community on the CONWAY chain of lakes... Step inside to the tiled foyer that greets family and guest with warmth, a living room that offers infinite adaptability to any décor or color scheme. Entertain in uncrowded comfort in the spacious dining room. The kitchen is a functional balance of beauty, comfort and convenience with GRANITE countertops, GLASS TILE back splash, stainless steel sink, comes complete with range, refrigerator, dishwasher, built in microwave and beautiful cabinets. Everyday living is a plus in the spacious FAMILY ROOM which is highlighted by the beautiful BRICK wood burning FIREPLACE and laminate flooring. Sliding glass doors leading to the SCREENED COVERED LANAI with stone flooring, perfect for a family breakfast or dinner party... You will be amazed at the very large fenced back yard where you can spend countless hours relaxing in your own pool and spa. Let's get back in the house that features a split bedroom plan, the large master features laminated flooring and En-Suite bathroom, there are 3 other bedrooms that are centered around the guest bath with access to the screened lanai. There is one more feature of this fabulous home that I forgot to mention and that is the huge laundry room, there is so much built in storage that could be used as large pantry, there is also a laundry tub. Upgrades include A/C 2019, kitchen refrigerator 2020, owned alarm system and termite bond. Refrigerator in laundry room does not stay.
Location
State FL
County Orange
Community Lake Conway Shores
Zoning R-1-AA
Rooms
Other Rooms Family Room, Formal Dining Room Separate, Formal Living Room Separate, Inside Utility
Interior
Interior Features Ceiling Fans(s), Eat-in Kitchen, Split Bedroom, Stone Counters, Walk-In Closet(s), Window Treatments
Heating Central, Electric
Cooling Central Air
Flooring Carpet, Laminate, Tile
Fireplaces Type Family Room, Wood Burning
Furnishings Unfurnished
Fireplace true
Appliance Dishwasher, Disposal, Electric Water Heater, Microwave, Refrigerator
Laundry Inside, Laundry Room
Exterior
Exterior Feature Fence, Irrigation System, Rain Gutters, Sidewalk, Sliding Doors, Storage
Parking Features Driveway, Garage Door Opener, On Street
Garage Spaces 2.0
Fence Chain Link, Masonry, Vinyl
Pool Gunite, In Ground, Pool Sweep
Community Features Deed Restrictions, Playground, Sidewalks, Water Access
Utilities Available BB/HS Internet Available, Cable Available, Cable Connected, Electricity Connected, Phone Available, Public, Sewer Connected, Sprinkler Well, Street Lights, Underground Utilities, Water Connected
Amenities Available Private Boat Ramp
View Y/N 1
Roof Type Shingle
Porch Covered, Deck, Patio, Screened
Attached Garage true
Garage true
Private Pool Yes
Building
Lot Description City Limits, Level, Oversized Lot, Sidewalk, Paved
Entry Level One
Foundation Slab
Lot Size Range 1/4 to less than 1/2
Sewer Public Sewer
Water Public, Well
Architectural Style Custom
Structure Type Block,Brick,Stucco
New Construction false
Construction Status Inspections
Others
Pets Allowed Yes
Senior Community No
Ownership Fee Simple
Monthly Total Fees $8
Acceptable Financing Cash, Conventional
Membership Fee Required Required
Listing Terms Cash, Conventional
Special Listing Condition None
Read Less Info
Want to know what your home might be worth? Contact us for a FREE valuation!

Our team is ready to help you sell your home for the highest possible price ASAP

© 2024 My Florida Regional MLS DBA Stellar MLS. All Rights Reserved.
Bought with HOMEVEST REALTY

"Molly's job is to find and attract mastery-based agents to the office, protect the culture, and make sure everyone is happy! "





