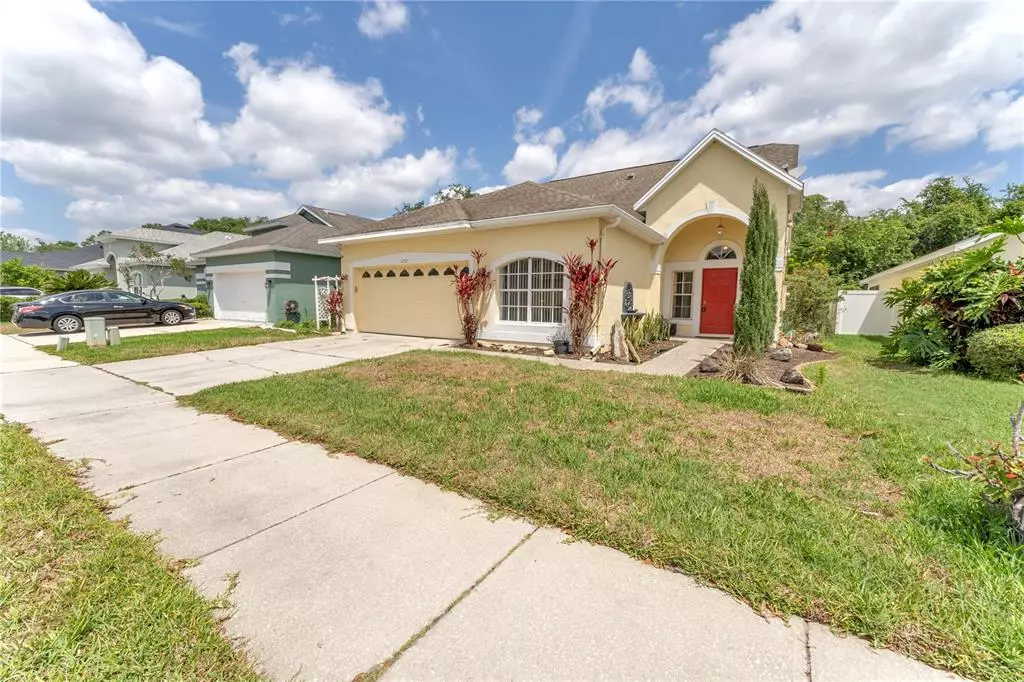$364,700
$350,000
4.2%For more information regarding the value of a property, please contact us for a free consultation.
4 Beds
3 Baths
2,546 SqFt
SOLD DATE : 05/21/2021
Key Details
Sold Price $364,700
Property Type Single Family Home
Sub Type Single Family Residence
Listing Status Sold
Purchase Type For Sale
Square Footage 2,546 sqft
Price per Sqft $143
Subdivision Bridge Water
MLS Listing ID S5049443
Sold Date 05/21/21
Bedrooms 4
Full Baths 2
Half Baths 1
HOA Fees $54/qua
HOA Y/N Yes
Year Built 1998
Annual Tax Amount $3,922
Lot Size 5,227 Sqft
Acres 0.12
Property Description
WELCOME HOME! This impeccable 4 Bedroom, 2 Bathroom single family home is located in the desirable Bridge Water Community. Several of the wonderful features this former model home offers are the high ceilings, open floor plan, arched entryways leading into the family room, dining room and kitchen. The electric fireplace and built-in glass display, perfect for showcasing fine wine or art, are wonderful additions in the living room. The modern kitchen includes a desk area for working at home, large pantry area, new sink and faucet, and counter eating space, overlooking the family room. The family room features a grey accent wall, dry bar and sliding doors leading to the spacious Florida room. The Florida room offers wonderful natural light to the open backyard with serene wooded view and no rear neighbors. Bridge Water is a friendly family community with two community pools, playground, clubhouse, fitness Center and basketball courts, perfect for entertaining friends and family! Centrally located and a short drive to 408, 417, Waterford Lakes Town Center, University of Central Florida, Valencia College, Downtown Orlando, Orlando International Airport, hospitals and many restaurants and shopping! Come take a tour of this impeccable 4 Bedroom, 2 Bathroom single family home is located in the desirable Bridge Water Community today!
Location
State FL
County Orange
Community Bridge Water
Zoning R-2
Interior
Interior Features Ceiling Fans(s), Dry Bar, Eat-in Kitchen, High Ceilings, Kitchen/Family Room Combo, Open Floorplan
Heating Central
Cooling Central Air
Flooring Ceramic Tile
Fireplaces Type Decorative, Electric, Living Room
Furnishings Unfurnished
Fireplace true
Appliance Dishwasher, Range, Refrigerator
Laundry Inside, Laundry Closet
Exterior
Exterior Feature Sidewalk
Garage Spaces 2.0
Utilities Available Public
View Trees/Woods
Roof Type Concrete
Attached Garage true
Garage true
Private Pool No
Building
Lot Description Sidewalk, Paved
Story 2
Entry Level Two
Foundation Slab
Lot Size Range 0 to less than 1/4
Sewer Other
Water Public
Structure Type Block
New Construction false
Schools
Elementary Schools Castle Creek Elem
Middle Schools Discovery Middle
High Schools East River High
Others
Pets Allowed Yes
Senior Community No
Pet Size Large (61-100 Lbs.)
Ownership Fee Simple
Monthly Total Fees $54
Acceptable Financing Cash, Conventional, FHA, VA Loan
Membership Fee Required Required
Listing Terms Cash, Conventional, FHA, VA Loan
Num of Pet 2
Special Listing Condition None
Read Less Info
Want to know what your home might be worth? Contact us for a FREE valuation!

Our team is ready to help you sell your home for the highest possible price ASAP

© 2024 My Florida Regional MLS DBA Stellar MLS. All Rights Reserved.
Bought with FLORIDA REALTY INVESTMENTS

"Molly's job is to find and attract mastery-based agents to the office, protect the culture, and make sure everyone is happy! "





