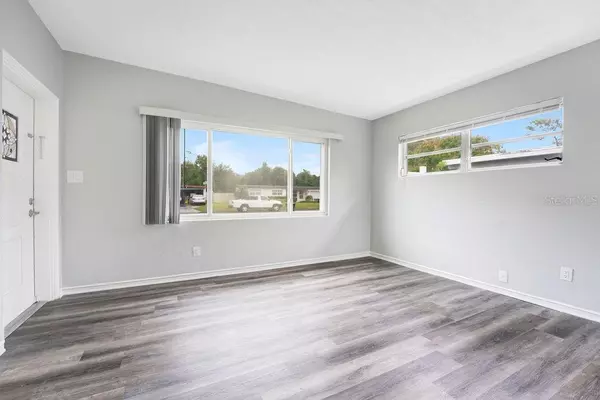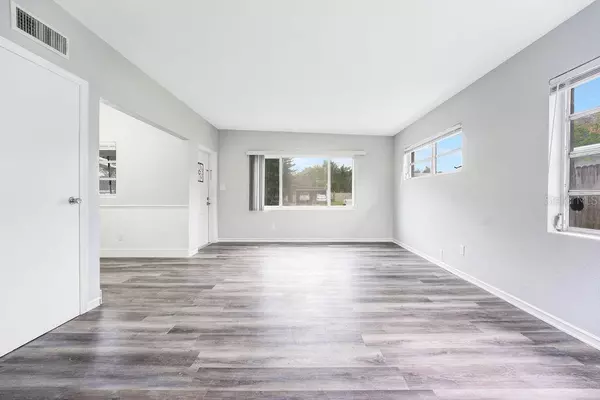$301,900
$299,900
0.7%For more information regarding the value of a property, please contact us for a free consultation.
3 Beds
2 Baths
1,560 SqFt
SOLD DATE : 05/25/2021
Key Details
Sold Price $301,900
Property Type Single Family Home
Sub Type Single Family Residence
Listing Status Sold
Purchase Type For Sale
Square Footage 1,560 sqft
Price per Sqft $193
Subdivision Lake Margaret Terrace
MLS Listing ID O5910610
Sold Date 05/25/21
Bedrooms 3
Full Baths 2
Construction Status Appraisal,Financing,Inspections
HOA Y/N No
Year Built 1958
Annual Tax Amount $3,097
Lot Size 8,276 Sqft
Acres 0.19
Lot Dimensions 76x110
Property Description
Ok are you ready for a move in ready home? Complete with granite counters, and sweet plank luxury vinyl floors that are in the trendiest color. Step inside this beauty and see the lovely upgrades in this gorgeous updated home. The bright doorway opens to a large living/dining room that would accommodate large comfy furniture. Bright windows let in lots of natural light, and will make you smile while living here. The beauty of each room is incredible. Stepping into the kitchen see the lovely well planned kitchen with upgraded wood cabinets, and stunning granite counter tops. You will realize the remarkable attention to details with this well appointed room. Nice fixtures, lighting, and hardware complete the modern look you want in your next home. The bedrooms are well split to allow each house mate to enjoy maximum privacy and extra storage. Make a room a workout center, or a nursery, or a great craft room. Each room is perfect for whatever you need, including bedrooms for your little monkeys. Do you need a mother in law set up, it's here and it's all tile so it is virtually maintenance free. Each member of the house will enjoy the spacious bedrooms and lovely upgrades. The baths have also had a complete redo for the best living in this style. Lovely grey plank luxury vinyl, super grey flecked granite counter tops, and beautiful sinks, lighting, hardware and style throughout this gracious home. The laundry is also designed with space in mind. Loads of room for cabinets, counters, or just extra storage, finish this room the way you want it to be. All the rooms are completely updated, fresh tile, fresh paint, new cabinets, and hardware. Too much to mention here, but don't forget to search every room for each individual style and use. The yard is large and private and perfect for the summer hammock, winter firepit, or add that pool you have always wanted. Fresh paint inside and out, as well as fresh sod, mulch and landscaping. This is just move in ready. There is a great neighborhood center near by that you can drive to in a heartbeat. Swimming, tennis and great community events. The schools here are some of the BEST in Orange County. Conway Elementary, Conway Middle and of course Boone High (Go Braves!) all well attended, with super high scores so your little ones can fit right into the schedule. This neighborhood is also wonderful, with great neighbors, nice yards, and lovely community spirit. This home is just a short drive to shopping, grocery stores, schools, work centers or main thoroughfares. You can get to the east coast beaches in 45 minutes. Don't forget Orlando International. If you travel for work, it is just 20 minutes away. Easy commute from this area as well. Come see why folks stay in this neighborhood for years and years.
Location
State FL
County Orange
Community Lake Margaret Terrace
Zoning R-1A
Rooms
Other Rooms Bonus Room, Great Room, Inside Utility
Interior
Interior Features Built-in Features, Cathedral Ceiling(s), Ceiling Fans(s), Eat-in Kitchen, High Ceilings, Living Room/Dining Room Combo, Open Floorplan, Solid Surface Counters, Solid Wood Cabinets, Split Bedroom, Stone Counters, Thermostat, Vaulted Ceiling(s), Walk-In Closet(s), Window Treatments
Heating Central, Electric
Cooling Central Air
Flooring Ceramic Tile, Vinyl
Furnishings Unfurnished
Fireplace false
Appliance Electric Water Heater, None
Laundry Laundry Room
Exterior
Exterior Feature Fence, Lighting
Parking Features Boat, Converted Garage, Curb Parking, Driveway, Parking Pad
Fence Chain Link, Vinyl, Wood
Utilities Available BB/HS Internet Available, Cable Available, Electricity Available, Electricity Connected, Phone Available, Public, Street Lights, Water Available, Water Connected
Roof Type Other
Porch Covered, Deck, Front Porch, Patio
Attached Garage false
Garage false
Private Pool No
Building
Lot Description In County, Level, Near Public Transit, Sidewalk, Paved
Story 1
Entry Level One
Foundation Slab
Lot Size Range 0 to less than 1/4
Sewer Septic Tank
Water Public
Architectural Style Florida, Ranch
Structure Type Block
New Construction false
Construction Status Appraisal,Financing,Inspections
Schools
Elementary Schools Conway Elem
Middle Schools Conway Middle
High Schools Boone High
Others
Pets Allowed Yes
Senior Community No
Pet Size Extra Large (101+ Lbs.)
Ownership Fee Simple
Acceptable Financing Cash, Conventional, FHA, VA Loan
Listing Terms Cash, Conventional, FHA, VA Loan
Num of Pet 6
Special Listing Condition None
Read Less Info
Want to know what your home might be worth? Contact us for a FREE valuation!

Our team is ready to help you sell your home for the highest possible price ASAP

© 2024 My Florida Regional MLS DBA Stellar MLS. All Rights Reserved.
Bought with RADIUS REALTY GROUP LLC

"Molly's job is to find and attract mastery-based agents to the office, protect the culture, and make sure everyone is happy! "





