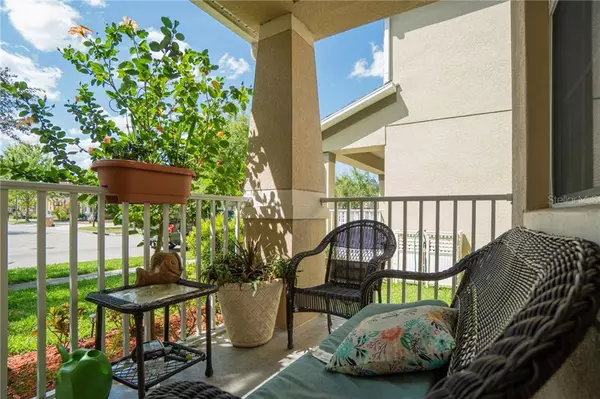$325,000
$325,000
For more information regarding the value of a property, please contact us for a free consultation.
6 Beds
3 Baths
2,634 SqFt
SOLD DATE : 05/27/2021
Key Details
Sold Price $325,000
Property Type Single Family Home
Sub Type Single Family Residence
Listing Status Sold
Purchase Type For Sale
Square Footage 2,634 sqft
Price per Sqft $123
Subdivision Harmony Neighborhoods Ghf
MLS Listing ID S5049021
Sold Date 05/27/21
Bedrooms 6
Full Baths 3
Construction Status Inspections
HOA Fees $8/ann
HOA Y/N Yes
Year Built 2014
Annual Tax Amount $2,710
Lot Size 4,791 Sqft
Acres 0.11
Property Description
Enjoy life in Harmony in this spacious 6 bedrooms 3 bath home with a bonus room. This floor plan is perfect for guests who can enjoy their privacy on the first floor with a full bathroom or for those working from home plenty of options for a home office. The loft area is set up as a home theater to enjoy movies from the convenience of home. The home is nicely landscaped with a privacy-fenced backyard. Harmony offers many amenities for the entire family from golf, swimming, boating, hiking, playgrounds, and a small downtown area with local vendors offering a farmer's market. Osceola School District offers a choice of education from the 3 Harmony schools, local charter schools, and School of the Arts. Harmony is located east of the City of St Cloud, 45 minutes to beaches, theme parks, and 20 minutes to Airport and Lake Nona.
Location
State FL
County Osceola
Community Harmony Neighborhoods Ghf
Zoning PD
Interior
Interior Features Eat-in Kitchen, Kitchen/Family Room Combo, Solid Surface Counters, Tray Ceiling(s), Walk-In Closet(s)
Heating Central
Cooling Central Air
Flooring Carpet, Ceramic Tile
Fireplace false
Appliance Dishwasher, Disposal, Electric Water Heater, Microwave, Range, Refrigerator, Water Softener
Exterior
Exterior Feature Fence, Irrigation System, Sidewalk
Garage Spaces 2.0
Fence Vinyl
Community Features Deed Restrictions, Fishing, Fitness Center, Golf Carts OK, Golf, Park, Playground, Pool, Sidewalks, Water Access
Utilities Available BB/HS Internet Available, Public, Sprinkler Recycled, Street Lights, Underground Utilities
Amenities Available Basketball Court, Dock, Pickleball Court(s), Playground, Pool, Storage, Vehicle Restrictions
Roof Type Shingle
Porch Covered, Front Porch, Rear Porch
Attached Garage true
Garage true
Private Pool No
Building
Lot Description In County, Sidewalk, Paved, Unincorporated
Entry Level Two
Foundation Slab
Lot Size Range 0 to less than 1/4
Sewer Public Sewer
Water Public
Structure Type Block,Stucco,Wood Frame
New Construction false
Construction Status Inspections
Schools
Elementary Schools Harmony Community School (K-8)
Middle Schools Harmony Middle
High Schools Harmony High
Others
Pets Allowed Yes
HOA Fee Include Pool
Senior Community No
Ownership Fee Simple
Monthly Total Fees $8
Acceptable Financing Cash, Conventional, FHA, VA Loan
Membership Fee Required Required
Listing Terms Cash, Conventional, FHA, VA Loan
Special Listing Condition None
Read Less Info
Want to know what your home might be worth? Contact us for a FREE valuation!

Our team is ready to help you sell your home for the highest possible price ASAP

© 2024 My Florida Regional MLS DBA Stellar MLS. All Rights Reserved.
Bought with THE SHOP REAL ESTATE CO.

"Molly's job is to find and attract mastery-based agents to the office, protect the culture, and make sure everyone is happy! "





