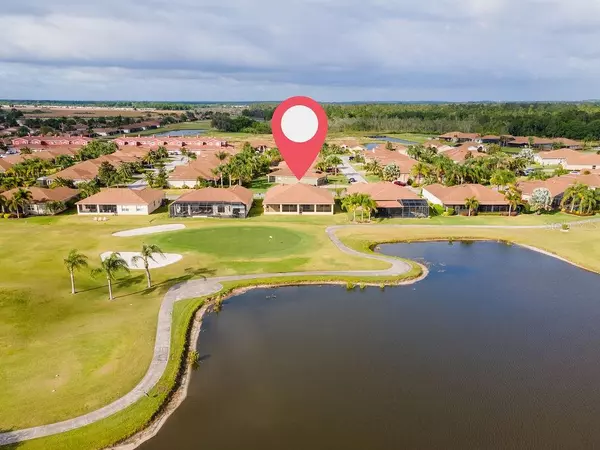$375,000
$379,900
1.3%For more information regarding the value of a property, please contact us for a free consultation.
2 Beds
2 Baths
2,371 SqFt
SOLD DATE : 05/28/2021
Key Details
Sold Price $375,000
Property Type Single Family Home
Sub Type Single Family Residence
Listing Status Sold
Purchase Type For Sale
Square Footage 2,371 sqft
Price per Sqft $158
Subdivision Lake Ashton Golf Club Ph 04
MLS Listing ID T3296792
Sold Date 05/28/21
Bedrooms 2
Full Baths 2
Construction Status Financing,Inspections,Other Contract Contingencies
HOA Fees $5/ann
HOA Y/N Yes
Year Built 2006
Annual Tax Amount $6,406
Lot Size 10,018 Sqft
Acres 0.23
Lot Dimensions 40 X 129
Property Description
LOCATION*LOCATION*LOCATION!!! FRESHLY PAINTED EXTERIOR 2021*ALL NEW STAINLESS STEEL APPLIANCES2021*NEW ROOF 2017 Live the life that you have worked so hard for every day of the year in this resort like community. Walk through the double door entry into your very own oasis with a view through triple sliding glass doors that provide the perfect frame for the view overlooking the golf course and Lake Ashton. Take in stunning sunsets from the 1200 sf, insulated, under roof, screened lanai while entertaining family and friends 365 days a year. This home offers a wide open floor plan with high ceilings and stunning engineered hardwood floors throughout the main areas. The only rooms with carpet in this house are in the 2 bedrooms. The stunning views of this home can be seen from nearly every room in the house. The master bedroom features a picture window overlooking the golf course and lake view and has been extended to provide a seating area for leisure activity. There are dual closets in the hallway leading to the master bathroom as well as a linen closet and then dual vanities are in the master bathroom complete with a walk in shower and separate garden tub and wash closet. On the opposite side of the house is the second bedroom and bathroom with the bathroom featuring an antique vanity and claw foot tub. The den is expansive and is located in the back of the house and overlooks the golf course and lake as well along with sliding glass doors on to the 1200 sf lanai.The heart of this home is the living area with sliding glass doors to the lanai and so much natural light from all of the windows. Save on electricity because open windows/sliding glass doors for a cross breeze + Natural light with so many windows= lower costs on electric and the bonus of fresh Florida air! The lanai in this house is fully covered with an insulated roof and shingles, just as the main house is making this a truly peaceful outdoor retreat. Don't miss the unique garage on this home. A true 2 car garage with an additional golf cart/electric car bay. In addition, the seller has added cabinets and work tops in part of the garage. All of this just inside your home but don't miss all that the community of Lake Ashton has to offer-bowling, fitness center, library, craft room, ballroom, restaurant, basketball (both indoor and outdoor), indoor pool and golf! Come see what everyone is talking about! Schedule your private showing today!!!
Location
State FL
County Polk
Community Lake Ashton Golf Club Ph 04
Rooms
Other Rooms Den/Library/Office, Family Room, Formal Dining Room Separate, Inside Utility
Interior
Interior Features Ceiling Fans(s), Coffered Ceiling(s), Crown Molding, Eat-in Kitchen, High Ceilings, Kitchen/Family Room Combo, Open Floorplan, Solid Wood Cabinets, Split Bedroom, Stone Counters
Heating Central, Electric
Cooling Central Air
Flooring Carpet, Tile, Wood
Fireplace false
Appliance Dishwasher, Disposal, Dryer, Electric Water Heater, Exhaust Fan, Microwave, Range, Refrigerator, Washer
Laundry Inside, Laundry Room
Exterior
Exterior Feature Irrigation System, Rain Gutters, Sidewalk, Sliding Doors, Sprinkler Metered
Garage Driveway, Golf Cart Garage
Garage Spaces 3.0
Community Features Boat Ramp, Deed Restrictions, Fishing, Fitness Center, Gated, Golf Carts OK, Golf, Park, Pool, Racquetball, Sidewalks, Tennis Courts, Water Access
Utilities Available Cable Available, Cable Connected, Electricity Available, Electricity Connected, Phone Available, Public, Sprinkler Meter, Water Connected
Amenities Available Basketball Court, Boat Slip, Clubhouse, Dock, Fitness Center, Gated, Golf Course, Maintenance, Pool, Private Boat Ramp, Racquetball, Recreation Facilities, Security, Spa/Hot Tub, Tennis Court(s)
View Y/N 1
Water Access 1
Water Access Desc Lake
View Golf Course, Water
Roof Type Shingle
Porch Rear Porch, Screened
Attached Garage true
Garage true
Private Pool No
Building
Lot Description In County, On Golf Course, Sidewalk, Paved, Private
Story 1
Entry Level One
Foundation Slab
Lot Size Range 0 to less than 1/4
Sewer Public Sewer
Water Public
Architectural Style Florida
Structure Type Block,Stucco
New Construction false
Construction Status Financing,Inspections,Other Contract Contingencies
Others
Pets Allowed Yes
HOA Fee Include Common Area Taxes,Pool,Escrow Reserves Fund,Insurance,Maintenance Grounds,Pool,Private Road,Recreational Facilities,Security
Senior Community Yes
Ownership Fee Simple
Monthly Total Fees $5
Acceptable Financing Cash, Conventional, FHA, VA Loan
Membership Fee Required Required
Listing Terms Cash, Conventional, FHA, VA Loan
Special Listing Condition None
Read Less Info
Want to know what your home might be worth? Contact us for a FREE valuation!

Our team is ready to help you sell your home for the highest possible price ASAP

© 2024 My Florida Regional MLS DBA Stellar MLS. All Rights Reserved.
Bought with A+ REALTY LLC

"Molly's job is to find and attract mastery-based agents to the office, protect the culture, and make sure everyone is happy! "





