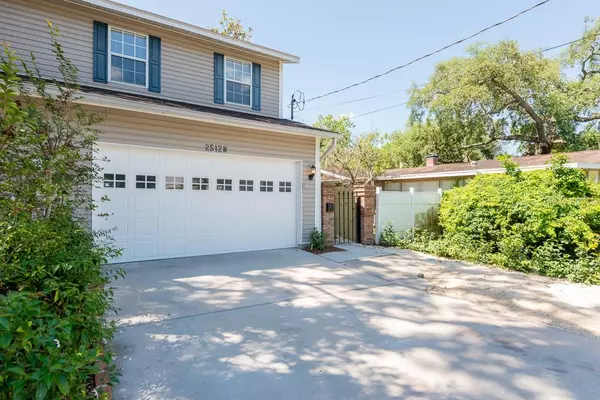$665,000
$649,999
2.3%For more information regarding the value of a property, please contact us for a free consultation.
3 Beds
3 Baths
2,089 SqFt
SOLD DATE : 06/01/2021
Key Details
Sold Price $665,000
Property Type Townhouse
Sub Type Townhouse
Listing Status Sold
Purchase Type For Sale
Square Footage 2,089 sqft
Price per Sqft $318
Subdivision Glenwood
MLS Listing ID T3303302
Sold Date 06/01/21
Bedrooms 3
Full Baths 2
Half Baths 1
Construction Status Financing,Inspections
HOA Y/N No
Year Built 1996
Annual Tax Amount $3,628
Lot Size 3,049 Sqft
Acres 0.07
Lot Dimensions 27.8x103
Property Description
This stunning totally updated 2 story townhome is just off Beautiful Bayshore Boulevard. The home features high ceilings downstairs with an open concept family room, kitchen and dining room. The family room opens up to the newly air conditioned Florida room perfect for your home office or whatever suits your needs. The first floor has a half bath and attached 2 car oversized garage. The kitchen has 42" soft close shaker cabinets, all new stainless steel appliances and gorgeous marble countertops. There are white oak floors throughout the home. Don't miss the elevator and extra storage under the stairs on the first floor. The Second floor has two secondary bedrooms both with walk-in closets that share a full bath, the laundry room and the oversized master suite with attached bath featuring double sinks, a walk in shower and a massive walk in closet. This home is just a few block walk to Bayshore Boulevard and great restaurants on Howard Avenue. There is NO HOA fee, NO FLOOD insurance required, and a BRAND NEW ROOF. Make your appointment to see this home today or walk through in 3D Virtual Realty by clicking the virtual tour link.
Location
State FL
County Hillsborough
Community Glenwood
Zoning RM-16
Rooms
Other Rooms Inside Utility
Interior
Interior Features Ceiling Fans(s), Crown Molding, Elevator, High Ceilings, Solid Wood Cabinets, Stone Counters, Walk-In Closet(s), Window Treatments
Heating Central, Electric
Cooling Central Air, Mini-Split Unit(s)
Flooring Tile, Wood
Furnishings Unfurnished
Fireplace true
Appliance Dishwasher, Disposal, Electric Water Heater, Range, Range Hood, Refrigerator
Laundry Inside, Laundry Room, Upper Level
Exterior
Exterior Feature Fence
Parking Features Garage Door Opener
Garage Spaces 2.0
Fence Vinyl, Wood
Community Features None
Utilities Available Cable Connected, Electricity Connected, Public, Water Connected
Roof Type Shingle
Attached Garage true
Garage true
Private Pool No
Building
Story 2
Entry Level Two
Foundation Slab
Lot Size Range 0 to less than 1/4
Sewer Public Sewer
Water Public
Architectural Style Contemporary
Structure Type Wood Frame
New Construction false
Construction Status Financing,Inspections
Schools
Elementary Schools Mitchell-Hb
Middle Schools Wilson-Hb
High Schools Plant-Hb
Others
HOA Fee Include None
Senior Community No
Ownership Fee Simple
Acceptable Financing Cash, Conventional, VA Loan
Listing Terms Cash, Conventional, VA Loan
Special Listing Condition None
Read Less Info
Want to know what your home might be worth? Contact us for a FREE valuation!

Our team is ready to help you sell your home for the highest possible price ASAP

© 2024 My Florida Regional MLS DBA Stellar MLS. All Rights Reserved.
Bought with COLDWELL BANKER RESIDENTIAL

"Molly's job is to find and attract mastery-based agents to the office, protect the culture, and make sure everyone is happy! "





