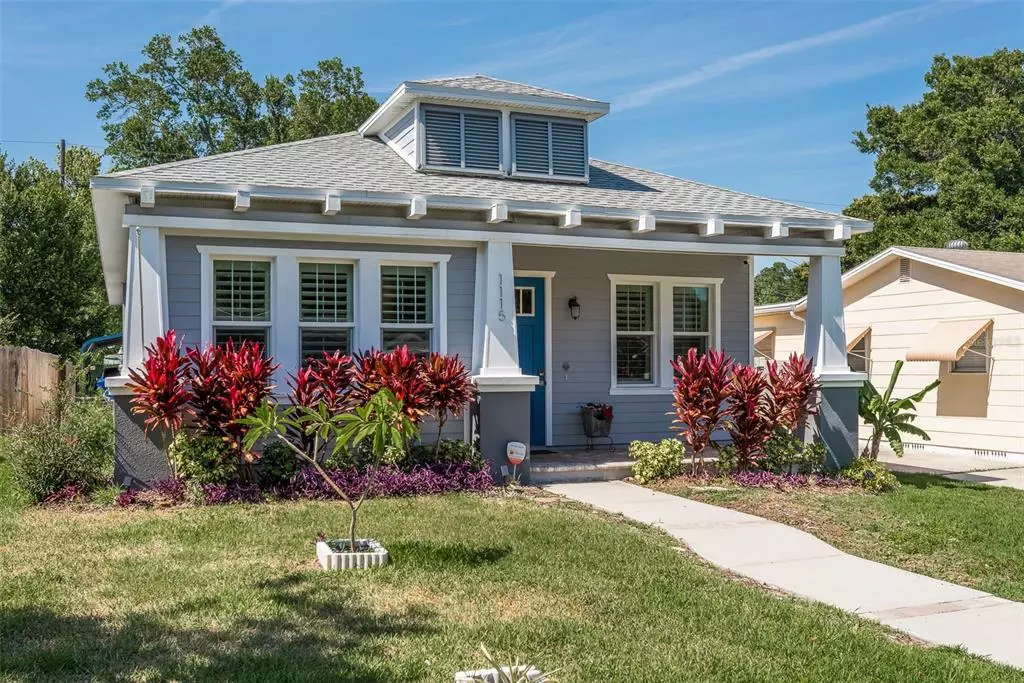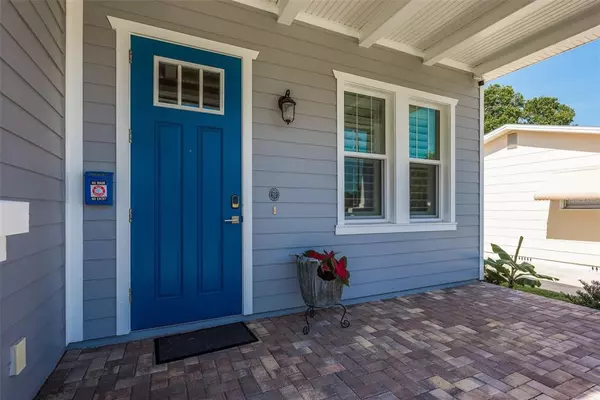$510,000
$525,000
2.9%For more information regarding the value of a property, please contact us for a free consultation.
3 Beds
2 Baths
1,659 SqFt
SOLD DATE : 06/10/2021
Key Details
Sold Price $510,000
Property Type Single Family Home
Sub Type Single Family Residence
Listing Status Sold
Purchase Type For Sale
Square Footage 1,659 sqft
Price per Sqft $307
Subdivision Ravenswood
MLS Listing ID U8122476
Sold Date 06/10/21
Bedrooms 3
Full Baths 2
Construction Status Appraisal
HOA Y/N No
Year Built 2017
Annual Tax Amount $4,514
Lot Size 5,662 Sqft
Acres 0.13
Property Description
You will fall in LOVE instantly with this meticulous St. Petersburg Craftsmen, built in 2017. open floor plan 3 Bed, 2 Bath home with 1 car garage AND Bonus Carport with room for 4 cars. Tons of natural light! Master bath has a luxurious oversized glass shower and every closet has Custom Cabinetry! Relax on the covered front porch, or enjoy entertaining in the private, fenced low-maintenance back patio, stone yard, and sustainable garden. SAVE MONEY with the brand new SOLAR PANELS, the electric bill is only $14 a month! Extra features include LED lighting and elegant finishes, hurricane windows, cutover switch for generator, EV power in garage, full security system with cameras, and overhead storage in garage. Just 10 minutes from downtown St. Pete and just a two-minute walk to Roberts Recreation Center.
Location
State FL
County Pinellas
Community Ravenswood
Direction N
Interior
Interior Features Ceiling Fans(s), Crown Molding, Eat-in Kitchen, High Ceilings, Kitchen/Family Room Combo, Stone Counters, Walk-In Closet(s), Window Treatments
Heating Central
Cooling Central Air
Flooring Tile, Wood
Fireplace false
Appliance Built-In Oven, Cooktop, Dishwasher, Disposal, Dryer, Ice Maker, Microwave, Refrigerator
Laundry Laundry Room
Exterior
Exterior Feature Fence, Sliding Doors
Parking Features Alley Access, Covered, Driveway, Garage Faces Rear
Garage Spaces 1.0
Fence Vinyl
Utilities Available BB/HS Internet Available, Cable Available, Electricity Available, Phone Available, Public, Solar, Water Available
Roof Type Shingle
Porch Patio
Attached Garage true
Garage true
Private Pool No
Building
Lot Description Paved
Story 1
Entry Level One
Foundation Slab
Lot Size Range 0 to less than 1/4
Sewer Public Sewer
Water None
Architectural Style Craftsman
Structure Type Block
New Construction false
Construction Status Appraisal
Schools
Elementary Schools John M Sexton Elementary-Pn
Middle Schools Meadowlawn Middle-Pn
High Schools Northeast High-Pn
Others
Senior Community No
Ownership Fee Simple
Acceptable Financing Cash, Conventional, FHA, VA Loan
Listing Terms Cash, Conventional, FHA, VA Loan
Special Listing Condition None
Read Less Info
Want to know what your home might be worth? Contact us for a FREE valuation!

Our team is ready to help you sell your home for the highest possible price ASAP

© 2024 My Florida Regional MLS DBA Stellar MLS. All Rights Reserved.
Bought with CENTURY 21 JIM WHITE & ASSOC

"Molly's job is to find and attract mastery-based agents to the office, protect the culture, and make sure everyone is happy! "





