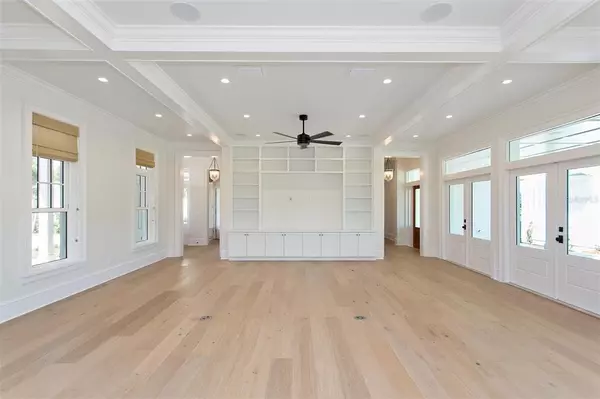$1,296,490
$1,296,490
For more information regarding the value of a property, please contact us for a free consultation.
4 Beds
7 Baths
4,010 SqFt
SOLD DATE : 05/13/2021
Key Details
Sold Price $1,296,490
Property Type Single Family Home
Sub Type Single Family Residence
Listing Status Sold
Purchase Type For Sale
Square Footage 4,010 sqft
Price per Sqft $323
Subdivision Oakland Park
MLS Listing ID J928023
Sold Date 05/13/21
Bedrooms 4
Full Baths 5
Half Baths 2
HOA Fees $161/qua
HOA Y/N Yes
Year Built 2021
Annual Tax Amount $2,833
Lot Size 0.300 Acres
Acres 0.3
Lot Dimensions irregular
Property Description
Sold Data Entry Only/New Construction custom designed lakeview home in Oakland Park. The West Orange Fitness Trail runs through the community and downtown Winter Garden on Plant street is only a short golf cart ride away. Great location with quick access to the Fl turnpike exit #272. This 4010 sq ft 2 story home has a 2nd floor Owner's Suite with 2 large walk-in closets and luxurious bath + 2 guest suites and loft. Engineered hardwood floors throughout the downstairs and into the guest suite and office. Open kitchen with large service island & breakfast bar. Quartz counters and wood cabinetry to the ceiling & wet bar with ice maker & wine refrigerator. Top of the line stainless steel kitchen appliances include built-in refrigerator, gas cooktop with custom hood, built-in oven/ microwave & dishwasher. There are 2 half baths for guests on the main floor. The 10ft ceilings, 8 ft interior doors, gas fireplace, crown moulding, painted wood beams & open stairwell add to the warmth & ambiance of this well designed custom home. The entertainment area extends onto the huge lanai with motorized retractable screens, travertine decking, putting green and fenced courtyard pool. Detached guest house is 293 sqft with full bath. Extended entertainment area onto the huge lanai with travertine decking, putting green and fenced courtyard pool. Exterior features include brick paver courtyard driveway, metal roof, shutters, inviting covered front porch, 2 car garage + golf cart garage. HOA dues are $485 quarterly and include a community activities director, 2 pools, clubhouse, parks & playgrounds.
Location
State FL
County Orange
Community Oakland Park
Zoning PUD
Rooms
Other Rooms Den/Library/Office, Inside Utility, Loft
Interior
Interior Features Built-in Features, Ceiling Fans(s), Coffered Ceiling(s), Crown Molding, Solid Surface Counters, Solid Wood Cabinets, Split Bedroom, Walk-In Closet(s), Wet Bar
Heating Central
Cooling Central Air, Zoned
Flooring Carpet, Ceramic Tile, Hardwood
Fireplaces Type Other
Fireplace true
Appliance Bar Fridge, Built-In Oven, Convection Oven, Cooktop, Dishwasher, Disposal, Ice Maker, Microwave, Range Hood, Refrigerator, Tankless Water Heater, Wine Refrigerator
Laundry Inside, Laundry Room, Upper Level
Exterior
Exterior Feature Fence, French Doors, Irrigation System
Parking Features Driveway, Garage Door Opener, Garage Faces Side, Golf Cart Garage, Golf Cart Parking, On Street
Garage Spaces 3.0
Fence Other
Pool Chlorine Free, Gunite
Community Features Golf Carts OK, Park, Playground, Pool
Utilities Available BB/HS Internet Available, Cable Connected, Electricity Connected, Natural Gas Connected, Sewer Connected, Street Lights, Underground Utilities, Water Connected
Amenities Available Clubhouse, Park, Playground, Pool, Trail(s)
View Y/N 1
View Water
Roof Type Metal
Porch Covered, Deck, Front Porch, Rear Porch
Attached Garage true
Garage true
Private Pool Yes
Building
Lot Description Conservation Area, Paved
Entry Level Two
Foundation Stem Wall
Lot Size Range 1/4 to less than 1/2
Builder Name J & J Building LLC
Sewer Public Sewer
Water Public
Architectural Style Custom
Structure Type Block,Cement Siding,Stucco
New Construction true
Schools
High Schools West Orange High
Others
Pets Allowed Yes
HOA Fee Include Common Area Taxes,Pool,Escrow Reserves Fund
Senior Community No
Ownership Fee Simple
Monthly Total Fees $161
Acceptable Financing Conventional
Membership Fee Required Required
Listing Terms Conventional
Num of Pet 2
Special Listing Condition None
Read Less Info
Want to know what your home might be worth? Contact us for a FREE valuation!

Our team is ready to help you sell your home for the highest possible price ASAP

© 2024 My Florida Regional MLS DBA Stellar MLS. All Rights Reserved.
Bought with ALL REAL ESTATE & INVESTMENTS

"Molly's job is to find and attract mastery-based agents to the office, protect the culture, and make sure everyone is happy! "





