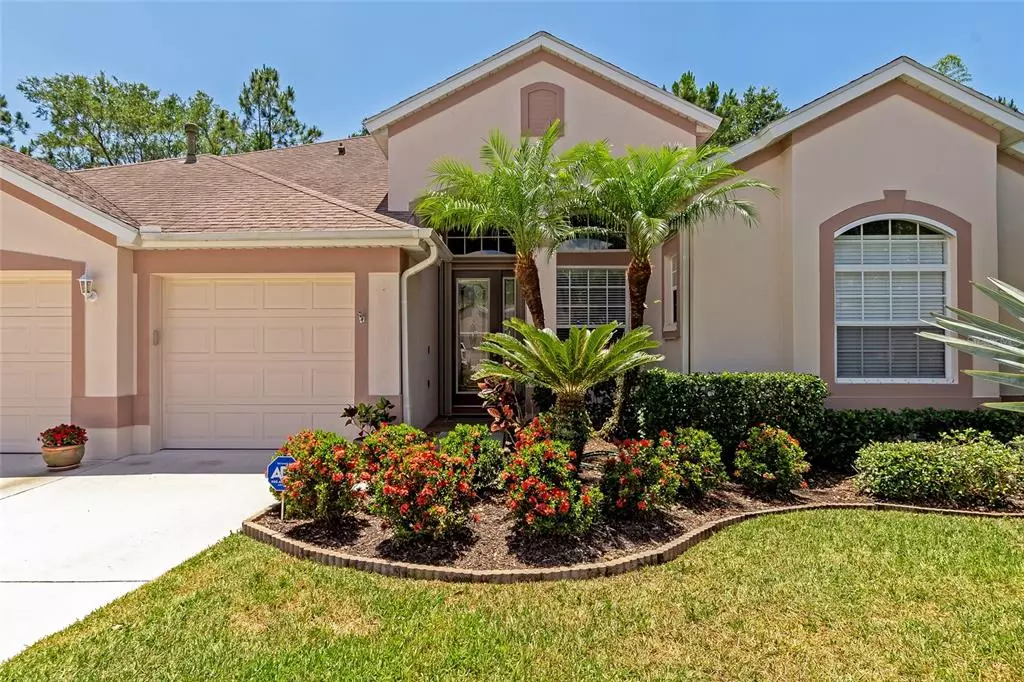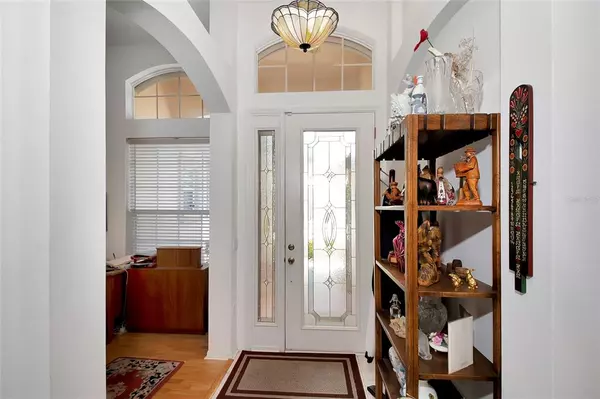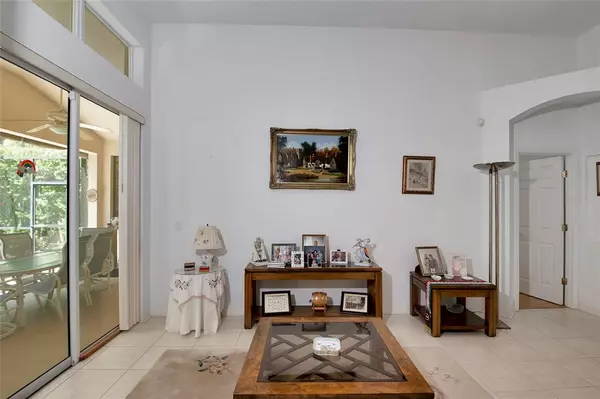$445,000
$445,999
0.2%For more information regarding the value of a property, please contact us for a free consultation.
4 Beds
3 Baths
2,334 SqFt
SOLD DATE : 06/16/2021
Key Details
Sold Price $445,000
Property Type Single Family Home
Sub Type Single Family Residence
Listing Status Sold
Purchase Type For Sale
Square Footage 2,334 sqft
Price per Sqft $190
Subdivision Woodridge Oaks
MLS Listing ID A4500043
Sold Date 06/16/21
Bedrooms 4
Full Baths 3
Construction Status Inspections
HOA Fees $50/ann
HOA Y/N Yes
Year Built 2004
Annual Tax Amount $2,838
Lot Size 7,405 Sqft
Acres 0.17
Property Description
Schedule a showing to see this beautiful home in Woodridge Oaks. This 4 bedroom, 3 bathroom + Den, 3 car garage offers one of the most popular open-split floor plans. This home is very welcoming as entering the foyer which highlights the 12 ft. volume ceilings and gorgeous picture windows. You will be pleased to see a large formal living room and formal dinning along with a generous office/den. Continue into the large great room and eat-in kitchen features Corian counters, natural gas stove, plenty of cabinet space. The Master Suite offers your own private sliding patio door to the screened in lanai.Two walk-in closets leading onto the master bath with an over-sized garden tub, double vanities, walk-in shower, and separate lavatory. The opposite side of the home offers 3 more spacious bedrooms with 2 full adjacent baths with tub/shower combo. Highlighting the outside living space includes a screened lanai with plenty of room to entertain with gas connection for its outside kitchen., pool and heated spa. Large 3 car garage, separate laundry room are just some of the extras this home offers with additional features such as beautiful landscaping and automatic sprinkler system. Prime location and one of the most desirable areas; minutes to I75, downtown Sarasota, St Armand’s, UTC Shopping Mall, SRQ airport. No CDD and Low HOA!! Call today to schedule your private viewing this will not last long!!
Location
State FL
County Manatee
Community Woodridge Oaks
Zoning PDR/WPE/
Direction E
Interior
Interior Features Ceiling Fans(s), High Ceilings, Kitchen/Family Room Combo, Living Room/Dining Room Combo, Master Bedroom Main Floor, Open Floorplan, Solid Surface Counters, Solid Wood Cabinets, Split Bedroom, Thermostat, Walk-In Closet(s)
Heating Central
Cooling Central Air
Flooring Ceramic Tile, Hardwood
Furnishings Unfurnished
Fireplace false
Appliance Dishwasher, Disposal, Gas Water Heater, Microwave, Range, Refrigerator
Exterior
Exterior Feature Hurricane Shutters, Lighting, Outdoor Grill, Outdoor Kitchen, Sliding Doors, Sprinkler Metered
Garage Spaces 3.0
Community Features Playground
Utilities Available BB/HS Internet Available, Cable Connected, Electricity Connected, Natural Gas Connected, Public, Sewer Connected, Sprinkler Meter, Street Lights, Water Connected
Roof Type Shingle
Attached Garage true
Garage true
Private Pool Yes
Building
Entry Level One
Foundation Slab
Lot Size Range 0 to less than 1/4
Sewer Public Sewer
Water Public
Structure Type Block
New Construction false
Construction Status Inspections
Schools
Elementary Schools Kinnan Elementary
Middle Schools Braden River Middle
High Schools Southeast High
Others
Pets Allowed No
Senior Community No
Ownership Fee Simple
Monthly Total Fees $50
Acceptable Financing Cash, Conventional
Membership Fee Required Required
Listing Terms Cash, Conventional
Special Listing Condition None
Read Less Info
Want to know what your home might be worth? Contact us for a FREE valuation!

Our team is ready to help you sell your home for the highest possible price ASAP

© 2024 My Florida Regional MLS DBA Stellar MLS. All Rights Reserved.
Bought with EXIT KING REALTY

"Molly's job is to find and attract mastery-based agents to the office, protect the culture, and make sure everyone is happy! "





